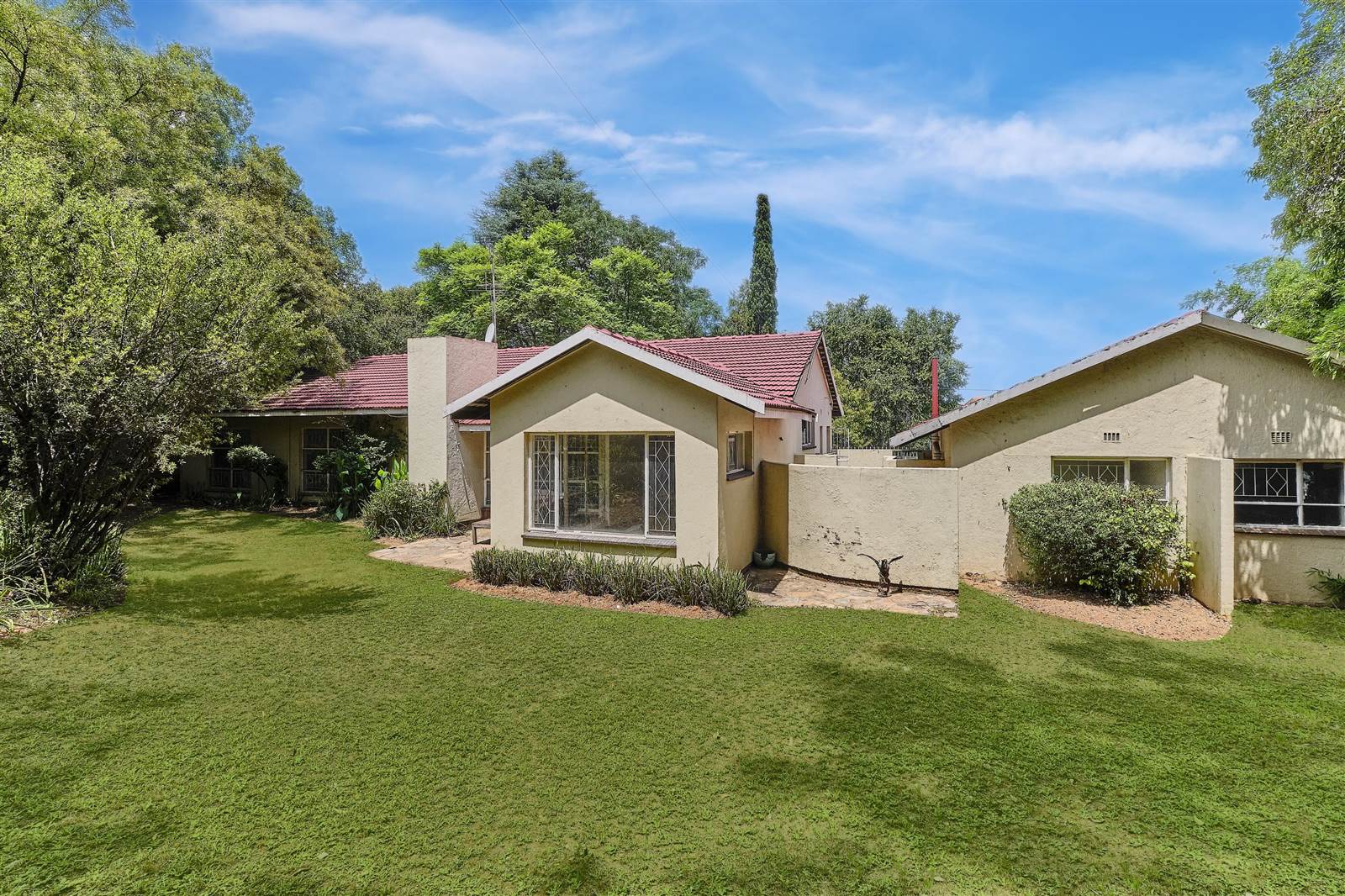4 Bed House in Parkmore
47 holt
For the renovator 4 bed 2 bath golden oldie.
Well positioned on 1315 sqm, within walking distance of Sandton Sports Club, this solid 4 bedroom golden oldie is ready for a makeover.
Solid structure, packed with potential.
Three open plan receptions, all with loads of natural, light, look onto the established back garden with pool. The open fireplace is a focal feature in the lounge and the dining room is conveniently situated in relation to the kitchen.
Imagine redefining the space with stacking doors and landscaped garden.
The kitchen has loads of counter and cupboard space and a clear view of the driveway and entrance.
A separate laundry outside provides space for appliances and the chest freezer.
The bedrooms are a good size and north facing, all with built incupboards. The main has an en suite bath basin and toilet. While the second bathroom has bath, shower and basin.
What will you do to update them?
A spacious garden is ideal for a family that enjoys a bit of fresh air and the pool is there for relief from the summer heat.
Double auto garage
Staff accommodation
Laundry.
Alarm
Property details
- Listing number T4533532
- Property type House
- Erf size 1314 m²
- Floor size 240 m²
- Rates and taxes R 2 274
Property features
- Bedrooms 4
- Bathrooms 2
- Lounges 2
- Dining Areas 1
- Garages 2
- Pet Friendly
- Laundry
- Patio
- Pool
- Staff Quarters


