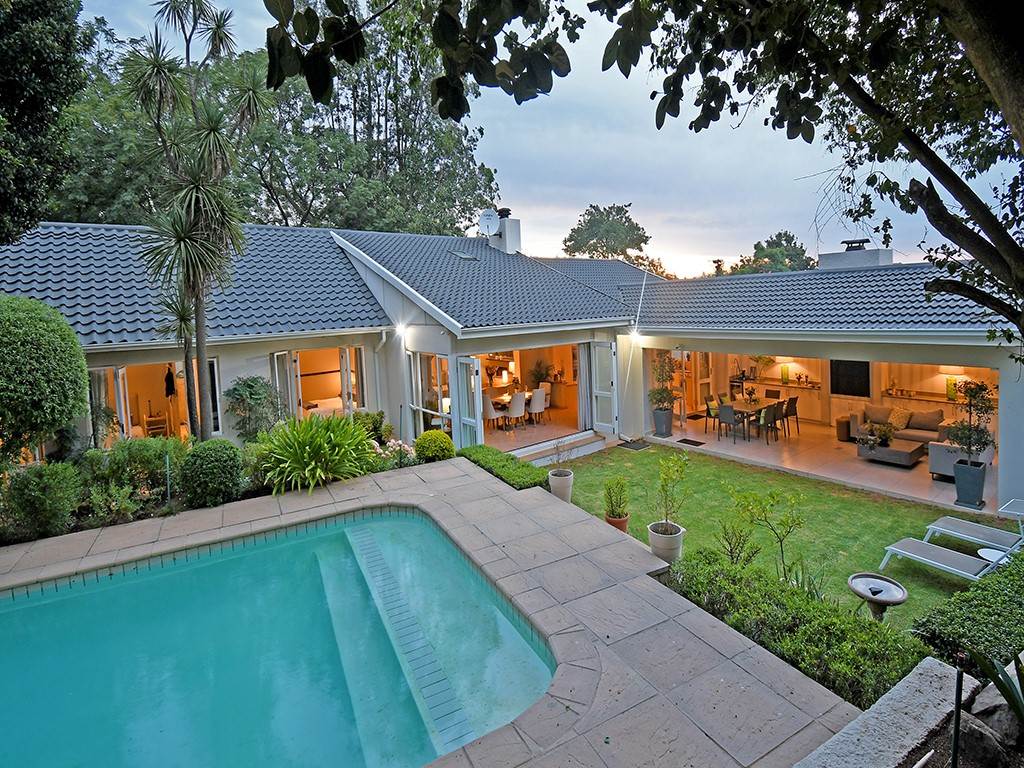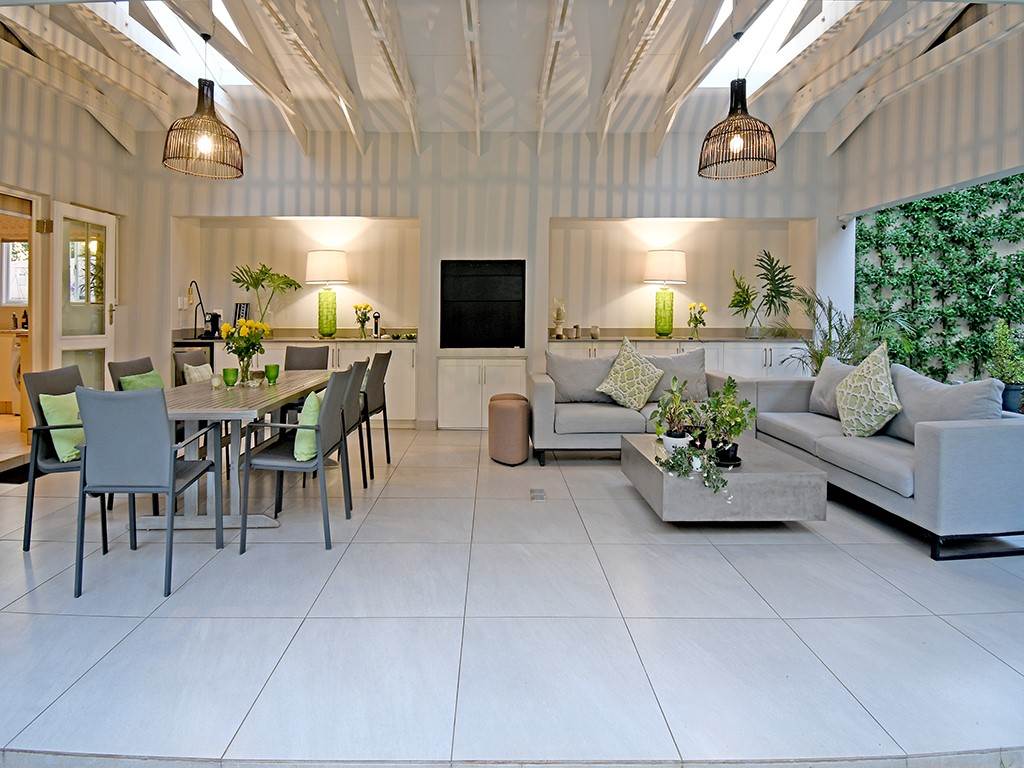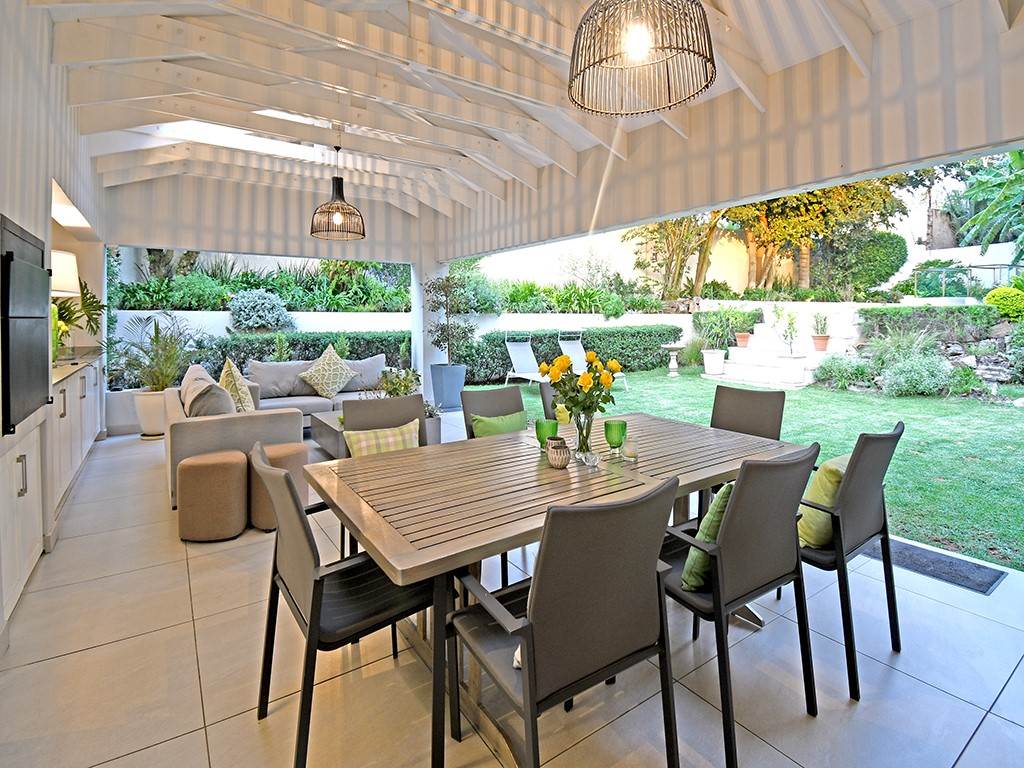R 3 850 000
4 Bed House in Parkmore
125 8th streetThis lovely home is tailor-made for the modern family who love to entertain. Its spacious reception areas, flow seamlessly to create a warm and inviting open-plan layout.
The centre piece of the lounge is a cosy furnace fireplace, setting the scene for warm winter evenings for friends and family entertaining.
Stacking doors lead onto the lush green lawn and stunning undercover patio, complete with built-in gas braai and spacious outdoor lounge & dining areas where you can enjoy magnificent views of the sparkling pool and manicured garden.
The large open kitchen with granite tops, twin electric ovens and gas hob also includes a large centre island transforming cooking and socializing into a true family affair.
The sleeping quarters offer three sunlit bedrooms with doors leading to the garden and 2.5 bathrooms, including a luxurious main en-suite. Additionally, a fourth bedroom, currently being used as a study, plus a second study caters to remote working effortlessly.
Separate staff accommodation, complete with a recently renovated en-suite bathroom, fully functioning kitchenette including hob & oven and a DSTV system add to the home''s special appeal.
Other features include a large external storeroom, drying area and garden shed, a 2000W generator inverter system for power outages, security gates on all bedroom and front doors an 8 x camera security system and electric fencing. The garden is also maintained by a fully automated, remote access-controlled irrigation system.
There is off-street parking for 6-8 cars.
Located in the highly sought-after Parkmore Estate enclosure, this home is perfect for those who want to live in a suburban setting with easy access to top schools, shops, and amenities. Take a stroll up to the recently renovated Benmore Shopping Centre or down to the Sandton Sports Club, where you can enjoy the trendy ''Milk Bar'' and various sports facilities.
The Field and Study Centre is also just a stone''s throw away, where you can walk your dogs, go for a horse ride, or visit the monthly Craft Market. Don''t miss the chance to live in a lovely family neighbourhood in the heart of Sandton, away from the stress of traffic congestion. Schedule a viewing today and make this home yours!
Property details
- Listing number T4535723
- Property type House
- Erf size 991 m²
- Rates and taxes R 2 600
Property features
- Bedrooms 4
- Bathrooms 2.5
- Lounges 1
- Dining Areas 1
- Pet Friendly
- Laundry
- Patio
- Pool
- Security Post
- Staff Quarters
- Study


