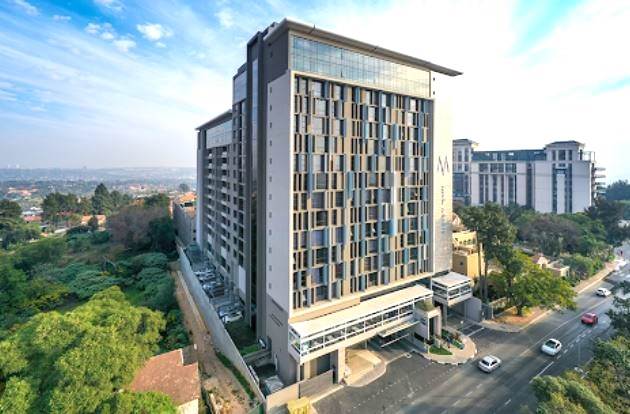


R 3 200 000
2 Bed Apartment in Morningside Manor
515 masingita towers, 15 west road southA stunning flat that consists of designer open concept reception flowing onto a state of the art gourmet kitchen with top of the range Smeg appliances, well-proportioned double volume interiors - a dining room and TV lounge offering both privacy and seamless space between them. 2 en suite bedrooms, both impeccably designed with magnificent natural light and views. This contemporary styled apartment was designed with luxury in mind and has exquisite finishes throughout, the highest quality fittings, trendy furniture and flawless craftsmanship. Further featuring: 2 basement parking bays. Guest toilet. Breakfast bar. Study nook.
This stunning flat is situated in the heart of Sandton just behind the Morningside Clinic. It also has a balcony leading off from the living area with a stunning view .
The bedrooms have laminated flooring and the living areas are tiled. The kitchen has place for 3 under counter appliances (dishwasher, washing machine and tumble dryer).
Masingita Towers is situated in West Road South known as Millionaires Row in the hub of the Sandton CBD. The epicentre of lifestyle and urban energy. Making daily living convenient and effortless with:
The Ultimate in 24 hour Security
Concierge services
Executive Lobby & Meeting Rooms
Restaurant, Deli & Cocktail Bar
Sparkling Pool with Deck Chairs
Fitness Centre / Gymnasium
Secure Basement Parking
Outdoor Pool
Spacious Garden
Balcony
TV Connection
Wheelchair Access
Guard House
Clubhouse
Units are fibre ready
The complex is situated behind the Morningside clinic in the midst of Sandton CBD.
Schools in the vicinity are:
Redhill Prep and Secondary
Crawford prep and secondary
Grayston Prep
Varsity College
Curro
Shopping Centres in the vicinity are:
Sandton City
Benmore Gardens
Sandton Square
The builiding allows Air B&B''s - ideal investment opportunity
Property details
- Listing number T3012355
- Property type Apartment
- Floor size 117 m²
- Levies R 3 101
Property features
- Bedrooms 2
- Bathrooms 3
- Lounges 1
- Dining Areas 1
- Open Parkings 1
- Kitchen