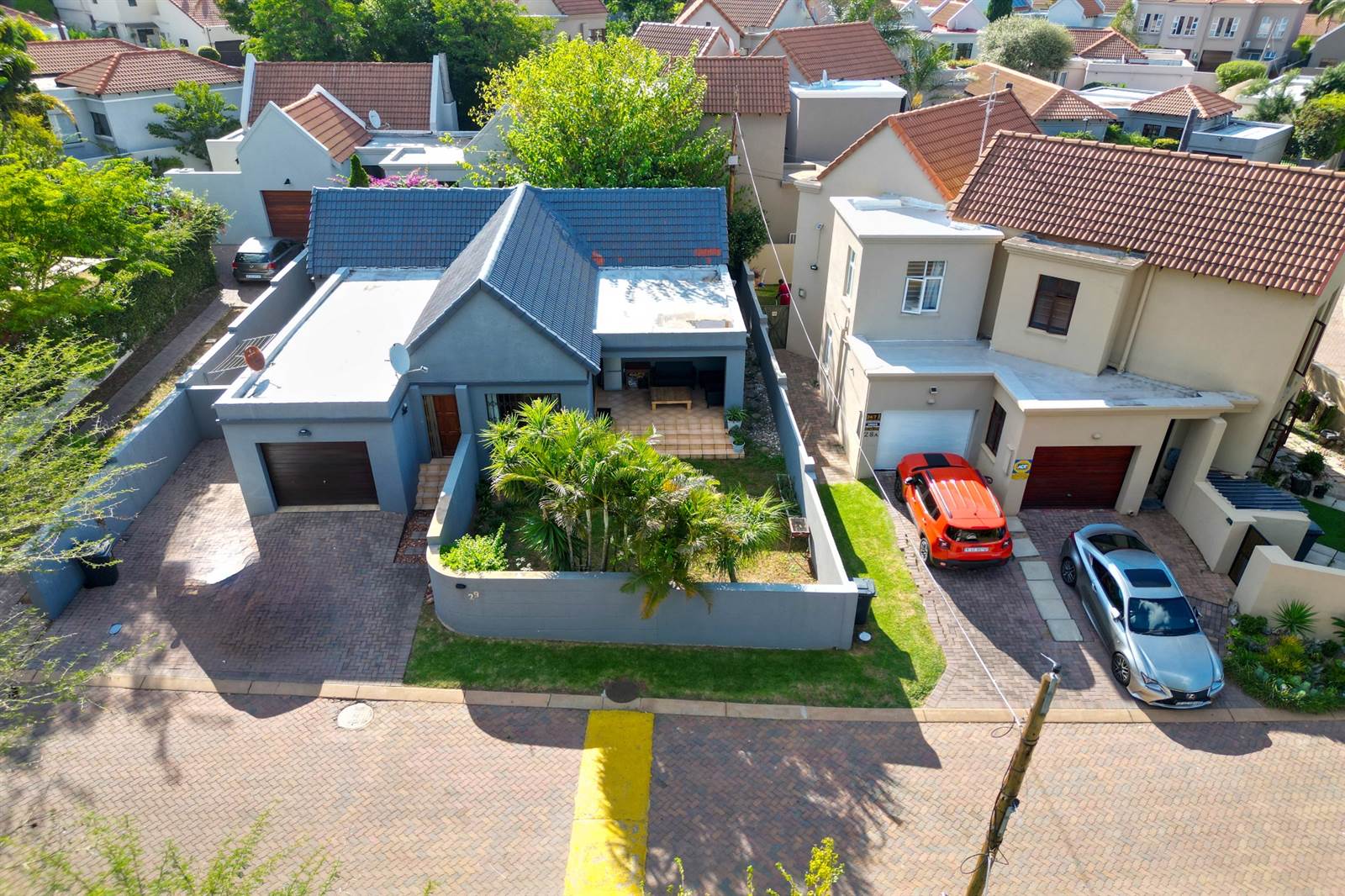


3 Bed House in Magaliessig
**OWNER ASKING R1 850 000**
**OWNER CONSIDERING OFFERS FROM R1 700 000**
Introducing this charming three-bedroom home with an open-plan layout, designed to welcome you into a space of comfort and relaxation.
Step inside to discover a bright and spacious reception area seamlessly connected to the rest of the home.
The kitchen has room for three under counter appliances, flowing effortlessly into the dining area, perfect for entertaining guests.
The dining area leads to a covered patio, ideal for enjoying the outdoors in the private, pet-friendly garden.
The master bedroom features carpeted floors and a luxurious en-suite bathroom with built-in cupboards, a bath and shower. The second bedroom also offers carpeted floors, built-in cupboards, and access to a shared bathroom featuring a bathtub. You''ll find a third bedroom with built-in cupboards, and carpeted flooring.
Outside, the garden provides a tranquil space for gardening or outdoor activities. The property includes a single garage, ensuring secure parking and additional storage space.
Located in Magaliessig, a modern middle-upper class residential suburb of Johannesburg, this property offers a perfect blend of style and functionality.
Its proximity to coffee shops, restaurants, and shopping malls makes it an attractive destination for all ages. Magaliessig is highly sought-after for its safe family-friendly environment and easy access to major roads.
Nearby attractions include Monte Casino, renowned for its entertainment options, and prestigious schools such as Crawford Prep and College, St Stithians, and Fourways High.
The estate offers a kids play area, beautiful gardens and is well located within Magaliessig.
Property details
- Listing number T4582326
- Property type House
- Erf size 340 m²
- Floor size 165 m²
- Rates and taxes R 1 475
- Levies R 1 250
Property features
- Bedrooms 3
- Bathrooms 2
- Garages 1