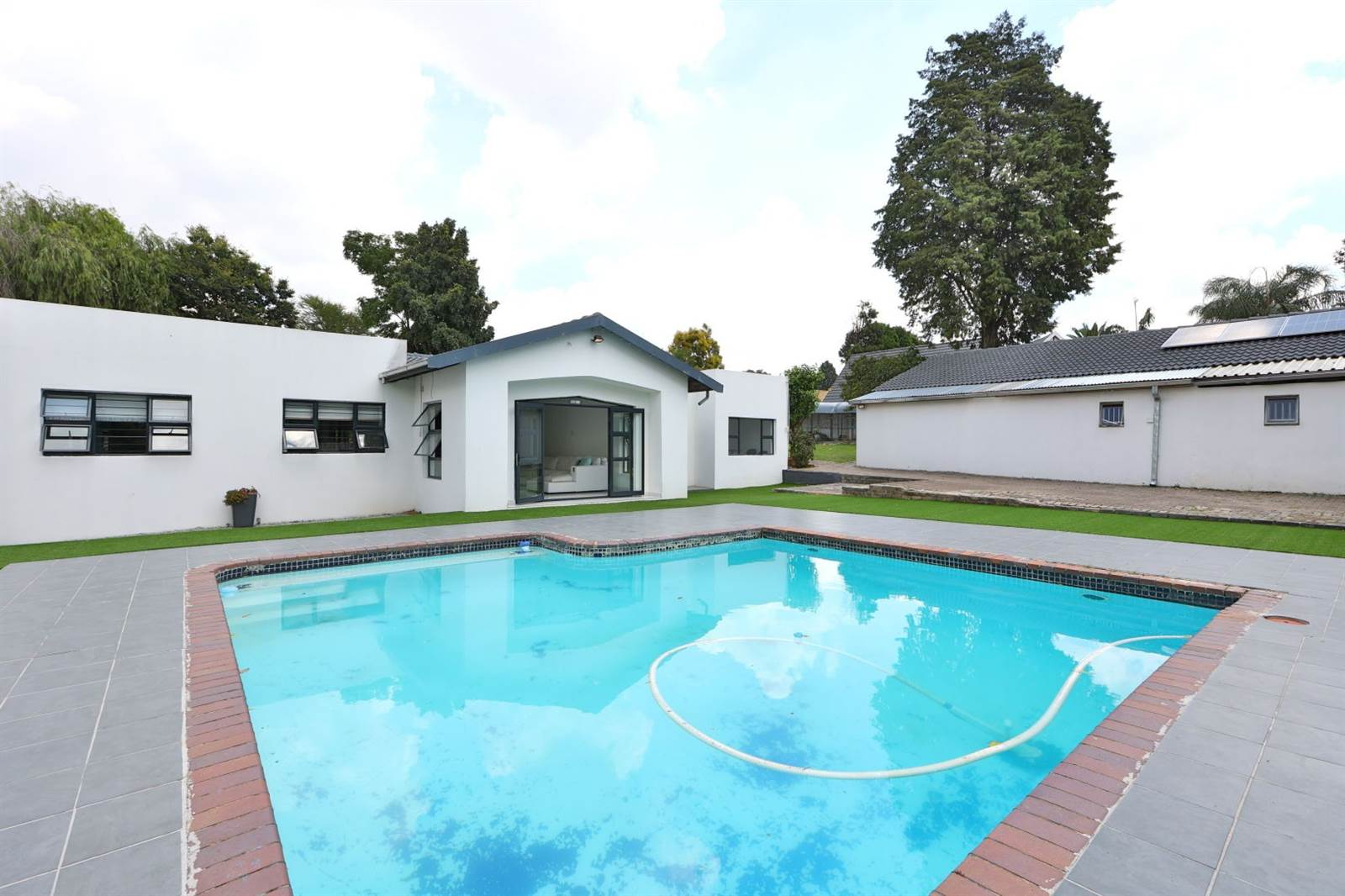8 Bed House in Kelvin
Exquisite 8 Bedroom Home For Sale in Kelvin
This incredible move in ready and ultra modern home is one that will have any family loving life, and even investors looking for additional income so happy it''s hard to say no. The home is tastefully designed and is something that really accommodates the love of having family and friends around to entertain, while ensuring that larger families all have space and place to co-exist and enjoy.
Entering the premises the open areas in the yard are a sight to marvel at, with the main house on the left of the pool, the cottages on the right of the pool, the carports and additional parking being next to that and more parking behind the house. The entrance to the home through the glass doors leads you into the living areas that are completely tiled with warm white finishes. The open plan area is extensive and fits the lounge and dining space, with the kitchen being behind that. The massive centre island in the kitchen features a breakfast nook that can seat up to 6 people and there area lovely light fixtures to add to the ambiance of the property. The kitchen also features a scullery with under counter spaces and plenty of cupboards and additional utility. The black, grey and white contrasts in the living area from doors to cupboards and floors just makes for the most incredible look and feel in the living areas and the rest of this beautifully stylised home. Another lounge area is currently being used as a playroom, but can easy be adopted to suit a formal lounge, cinema, or so many other possibilities.
Bedroom 1, 2 and 3 are fully tiled and north facing to ensure natural light throughout the day. Beautiful built in cupboards are featured in Bedroom 1 and 2 with a mirror finish to them and sliding doors ensuring they don''t take space in the room. These 2 bedrooms share a gorgeous bathroom with a large shower and a squeaky clean tile set up. The Master bedroom is a space like no other, with the main bedroom section being spacious and featuring a walk through closet with custom cabinets and shelving for all of your favourite items. An en-suite bathroom just makes things all the better knowing you have the convenience of not having to leave your room in those pressed times. There is another en-suite bedroom on the other side of the living areas, sporting extensive space and an en-suite bathroom with a jacuzzi tub for endless days of enjoyment and entertainment.
Cottage 1 is beautifully detailed and has a living area with an open plan feel, setup next to the kitchen area. The perk includes that it is a full kitchen and not a kitchenette and it accommodates so well. The cottage has 2 bedrooms, with one of the bedrooms having been turned into a massive walk in closet. The bathroom is spectacular, with a massive shower suitable to older folks who would need to be using it potentially as it has seating. Cottage 2 also has 2 bedrooms, a kitchenette, and lounge area with a bathroom shared for the 2 bedrooms. The home has a solar electricity supply and an inverter, a CCTV camera system, a helpers quarters and so much more to offer, you''ve got to come and see it for yourself.
Property details
- Listing number T4485171
- Property type House
- Erf size 2075 m²
- Rates and taxes R 1 400
Property features
- Bedrooms 8
- Bathrooms 5
- En-suite 2
- Lounges 4
- Dining Areas 1
- Garages 2
- Open Parkings 10
- Pet Friendly
- Laundry
- Pool
- Staff Quarters
- Storage
- Wheel Chair Friendly
- Entrance Hall
- Kitchen
- Garden
- Scullery
- Garden Cottage
- Intercom
- Pantry
- Family Tv Room
- Paving


