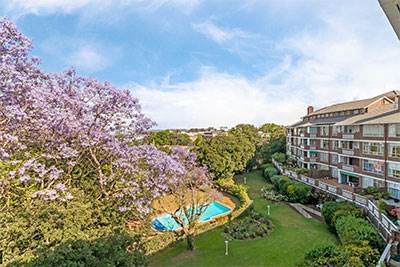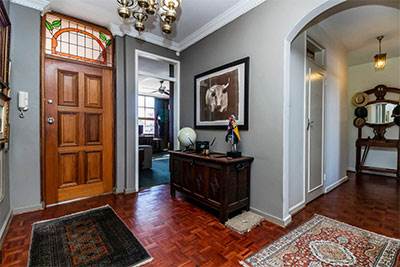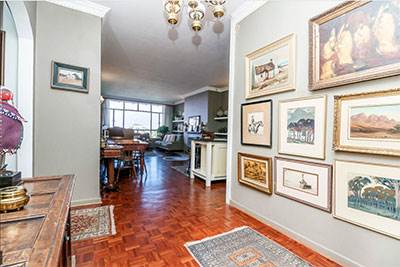


4 Bed Apartment in Illovo
This 4 bedroom apartment spanning +- 196sqm in Illovo has a design that combines functionality, ambience and style.
The kitchen has been remodelled. Recycled Cesaerstone and teak counter tops, cream cabinetry, reclaimed wood freestanding pantry cupboard. Place for two appliances.
6 gas plated Italian Ilve gas hob and 4 ovens, one being a pizza oven, great addition.
This creates an inviting atmosphere for entertaining, home chefs will be in their element.
The open plan layout enhances the sense of space and fluidity, while the distinct oil fireplace adds character and comfort. Big windows with lovey view and parquet flooring. The connection to the undercover balcony provides enjoyment for outdoor living.
Walk in pantry/utility room as well as linen cupboard.
Bedroom 2, 3 and 4 have BIC and blinds.
Separate bath and vanity.
Separate shower and toilet.
Main bedroom with its walk in dresser is en suite, gravity fed toilet, double vanity, bidet making it an excitingly unique and visually dynamic space.
Leads out to the undercover balcony looking into mature trees(stunning Jacaranda)and overlooking the gardens and pool with a view beyond Wanderers to Bedfordview on the horizon.
Features:
Built in wall unit made out of recycled cardboard
Eco friendly finished parquet flooring
Cornices
Two back up water tanks
Concrete ceilings
Solar panels for security gates and public areas.
Two basement parking spaces.
Ample visitors parking.
Security gates onto property.
Second security gate into garage area.
24 hour manned security
Pool and communal gardens
End unit on top floor means no noisy neighbours.
Windows on three sides.
Levy +- R7819.42
Property details
- Listing number T4399624
- Property type Apartment
- Floor size 196 m²
- Rates and taxes R 7 819
Property features
- Bedrooms 4
- Bathrooms 2.5
- Lounges 1
- Dining Areas 1
- Garages 2
- Balcony
- Pool
- Security Post