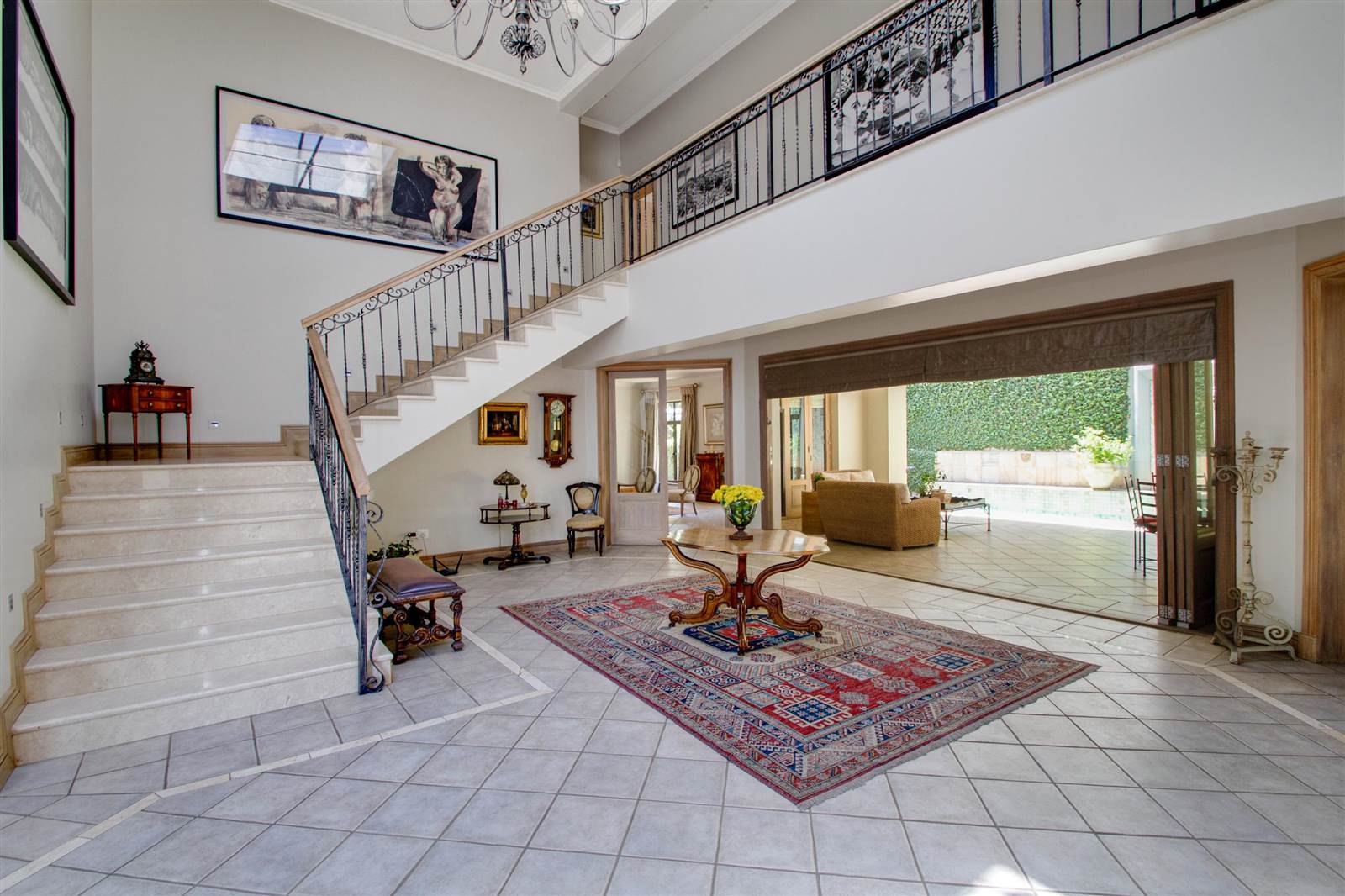


4 Bed House in Hyde Park
This is a lovely 4 bedroom cluster in prestigious boomed road in Hyde Park. A Double volume portico and grand front doors lead to a large double volume reception area, with high skylight and wrought-iron chandelier.
The stacking doors open onto the spacious covered patio, pool and garden, and also from the adjoining lounge and family room, creating a grand entertainment space with superb indoor/outdoor flow.
There is a three-room office suite, consisting of a lounge/ waiting room with access to the parking area, an office with built-in desk and shelving, plus a treatment room that opens onto the front garden.
The family room is open-plan to the dining room which has a central crystal chandelier.
The kitchen has granite surfaces and light beechwood fittings, a Smeg oven, gas hob and extractor fan, plus an informal dining area that looks on to a garden courtyard. There is a pantry, plus scullery/laundry, with a vegetable garden outside.
Upstairs has four bedrooms, Three of which open onto balconies, and the main suite has a spacious fitted dressing room with built-in marble dressing table. The main en-suite bathroom has a marble vanity with two basins, a steam shower, plus separate toilet and bidet. The second bedroom has a dressing room, plus full bathroom en-suite. The third and fourth bedrooms share a full bathroom. All bedrooms have wood laminate flooring and the bathrooms have toilets and bidets.
Property details
- Listing number T4033291
- Property type House
- Erf size 893 m²
- Floor size 620 m²
- Rates and taxes R 9 825
- Levies R 10 000
Property features
- Bedrooms 4
- Bathrooms 3
- Lounges 1
- Dining Areas 1
- Garages 2
- Pet Friendly
- Pool
- Staff Quarters
- Study
- Tv