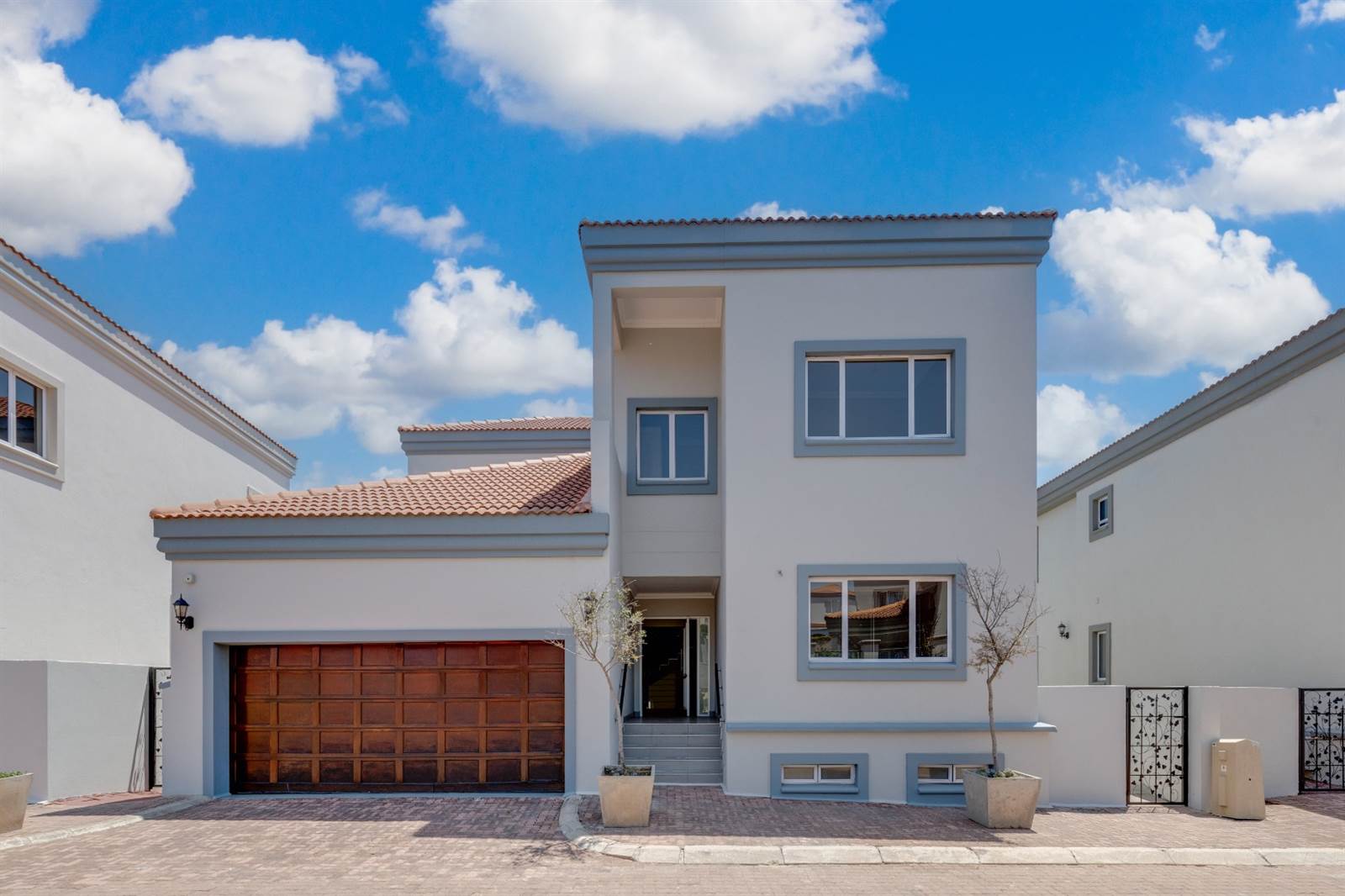


6 Bed House in Hyde Park
34 hyde park terrace, 56 1st road6 bedroom home in Hyde Park very sort after Estate HYDE PARK TERRACE
Imagine living here?
Beautifully designed, master built home that adapts with ease to your daily lifestyle. This 3
storey cluster home, ready to be occupied by a family wanting opulent living
space, 6 bedrooms, multi reception rooms and service areas. The home speaks of
comfort, entertainment, a great lifestyle and panache. Positioned in an established, secure complex
within walking distance of the Hyde Park Shopping Centre and business node. Excellent
security, 24 hour guard control. Within a contemporary and timeless theme, you
would own 568m of multi-dimensional space that enables you to combine and
create a dynamic blend of new style décor with classical touches. Chandeliers, full height
ceilings, porcelain tiling, oakwood timber floors and a dramatic steel staircase,
exude elegance and luxury on every level. Here is an opportunity to showcases the
space, the look, and the pieces you love. Numerous reception areas, both formal
and informal, can be enjoyed, where meaningful, often charmingly simple family
moments can freely unfold. Spacious bedrooms with modern bathrooms ensuite, are
fitted with custom-made closets, sliding cupboard doors and ample storage
space. The master-bedroom offers views
meant to be shared, perfect with a his-and-hers dressing room. A large, open
plan family hub is central to the home, closely linked to the gourmet kitchen
with its generous island unit, with scullery and laundry part of the service
area. Stainless steel, gas hob, counter space, cabinets, and drawers are key features.
Whether you are a professional chef or not, this is a kitchen that is
welcoming, functional and stunningly beautiful. Ensuite staff accommodation neighbor''s
the kitchen. The indoor, outdoor flow
extends through double doors, adding to the living space. This home is light, bright,
and airy as a result. Natural light floods this home during the day. A huge,
covered patio easily transforms into a setting for alfresco dining or relaxed
lounging, and can double up as a second informal family room. The sparkling, refreshing pool is a step away from the entertainers patio. The
manicured, all-season garden is the perfect backdrop for this exquisite home. Two
double automated garages can comfortably accommodate 4 cars.
Property details
- Listing number T4457343
- Property type House
- Erf size 510 m²
- Floor size 568 m²
- Rates and taxes R 4 243
- Levies R 2 390
Property features
- Bedrooms 6
- Bathrooms 7
- En-suite 2
- Lounges 2
- Dining Areas 1
- Garages 2
- Pet Friendly
- Pool
- Staff Quarters
- Kitchen
- GuestToilet
- Built In Braai
Photo gallery
Kruger Conveyancers Inc
Looking for an attorney?