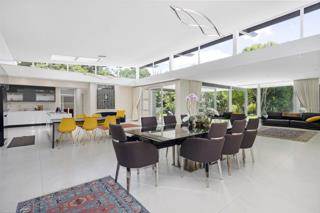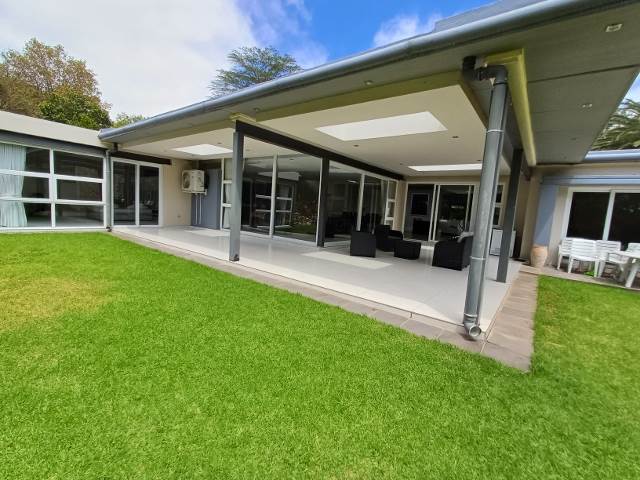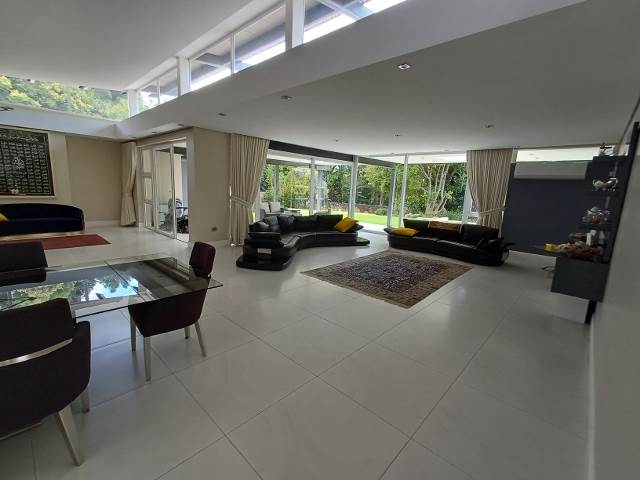


9 Bed House in Hurlingham
A unique family holding property comprising 3 modern separate medium to large free standing homes/units situated on a single 4456 sqm ERF, centrally located in the Sandton precinct, a mere two minutes to Sandton CBD, the Saxon Hotel and Hyde Park.
This property is the perfect fit for a large extended family or a keen investor.
The site features a state of the art security system, complete with automated entrance gate, extensive well maintained low tech garden with borehole.
Unit 1 - Primary dwelling comprising north facing orientation with 400sqm under roof, designed in a modern open plan style with high end finishes, featuring reception rooms, patio , modern bespoke kitchen, 3 bedrooms en-suite, double garage, study, laundry room, staff room, swimming pool, and beautiful large well manicured garden. The home also features a solar back system to allow for...
A unique family holding property comprising 3 modern separate medium to large free standing homes/units situated on a single 4456 sqm ERF, centrally located in the Sandton precinct, a mere two minutes to Sandton CBD, the Saxon Hotel and Hyde Park.
This property is the perfect fit for a large extended family or a keen investor.
The site features a state of the art security system, complete with automated entrance gate, extensive well maintained low tech garden with borehole.
Unit 1 - Primary dwelling comprising north facing orientation with 400sqm under roof, designed in a modern open plan style with high end finishes, featuring reception rooms, patio , modern bespoke kitchen, 3 bedrooms en-suite, double garage, study, laundry room, staff room, swimming pool, and beautiful large well manicured garden. The home also features a solar back system to allow for uninterrupted power.
Unit 2 - Secondary dwelling comprising 220sqm under roof, also designed in a modern open plan style featuring open plan lounge, dining, and kitchen with skylights. The home has three bedrooms all with en-suite bathrooms, guest cloak rooms, double carport, and private kitchen completes this gem.
Unit 3 Third dwelling comprising a double story, 320sqm under roof, also designed in a modern open plan style featuring open plan lounge, dining, kitchen, and
Property details
- Listing number T4586526
- Property type House
- Erf size 4456 m²
- Floor size 1 080 m²
Property features
- Bedrooms 9
- Bathrooms 9
- Lounges 3
- Dining Areas 3
- Garages 6
- Pet Friendly
- Balcony
- Patio
- Pool
- Security Post
- Staff Quarters
- Study