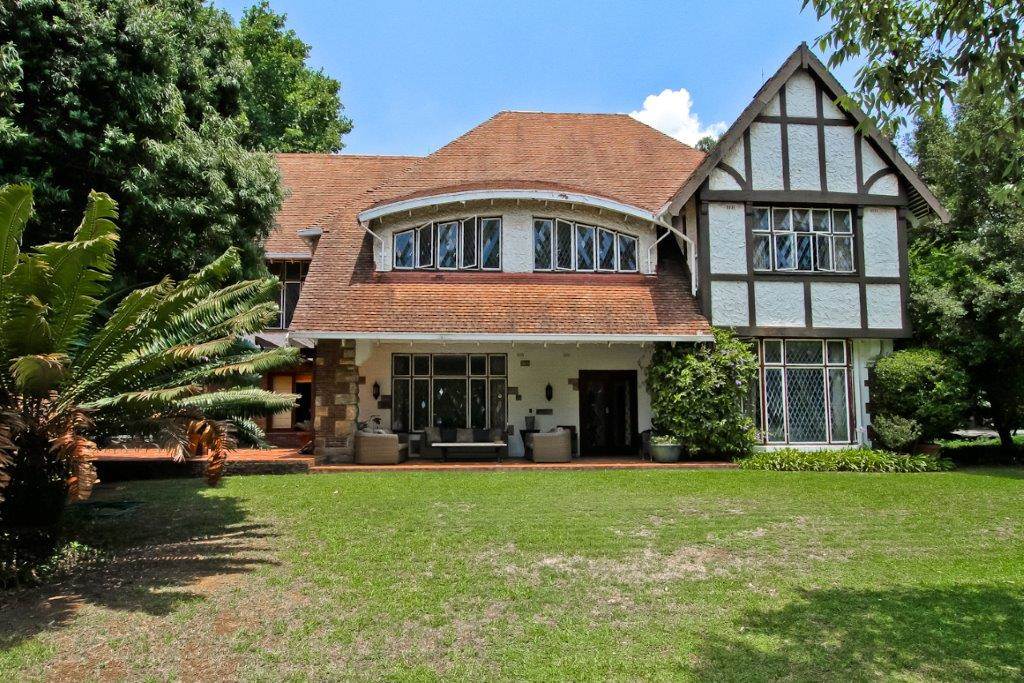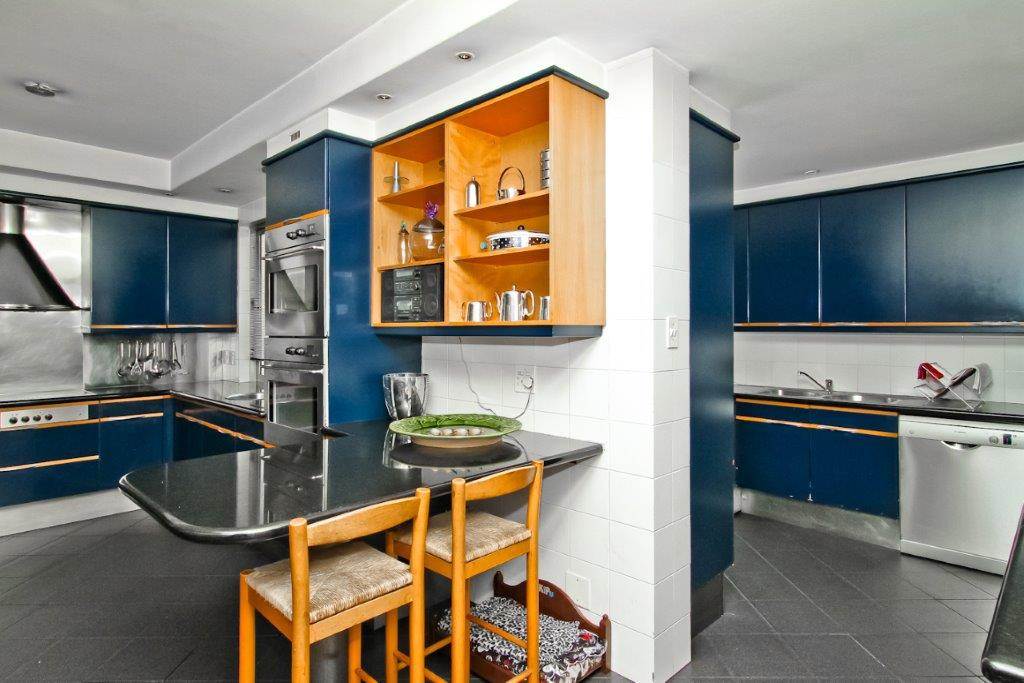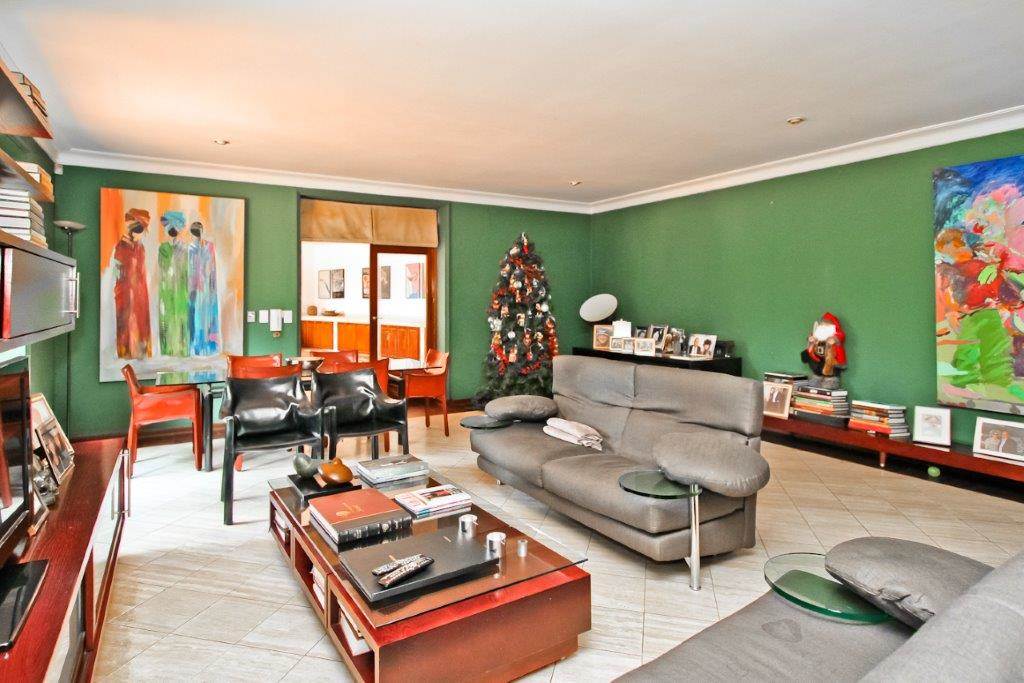R 7 500 000
5 Bed House in Hurlingham
36 cawdor avenueCawdor House is this impressive, grand five-bedroom, four-bathroom double storey home in Hurlingham. A blend of elegance and modern luxury, set on the last of the 5775sqm pieces of prime land. Superb location, excellent address in a 24hr security, manned and boomed off community.
Step inside to a beautifully tiled entrance with marble touches, seamlessly merging a classic design with modern functionality.
The spacious elegant carpeted lounge and dining room where sophistication meets comfort has bay windows which allow natural light to grace the space, and double doors open to a covered terrace and patio. The extended patio overlooks a stunning garden and pool area, perfect for entertaining guests.
This versatile area is ideal for both intimate gatherings and enjoying the outdoors. Perfect for those who appreciate a blend of classic style and modern comfort. The living areas boast high ceilings and large windows, bathing the rooms in natural light and creating a warm, inviting atmosphere.
The contemporary eat-in kitchen, equipped with top-of-the-line Miele appliances, is a culinary haven, with space for 3 appliances.
Discover a cosy retreat in the carpeted, wood-panelled study featuring a wood burning fireplace and a fitted bookshelf and cupboards, creating a perfect space for work or relaxation. The lead-light windows add a touch of classic charm.
The bedrooms are generously sized, each offering a comfortable retreat, featuring a timeless design and lovely finishes, with carpeted floors and built in cupboards.
Indulge in the grand master bedroom of this exceptional home, featuring a spacious walk-in dressing room with extensive cupboards and a fitted dressing table complete with makeup mirror lighting. The full en-suite marble bathroom is a sumptuous retreat, offering a double vanity, lavatory, and bidet. Picture windows frame tranquil views of the garden, adding a touch of serenity to this elegant space.
For guests seeking privacy, a self-contained guest suite awaits, complete with its own entrance, parking, and a patio overlooking the garden. Ideal work from home space.
Practicality seamlessly blends with design, as three staff bedrooms and a bathroom are tucked away within a walled kitchen courtyard. The property also boasts a double auto garage, a carport with a drive-through to two additional garages, providing ample space for parking and storage.
Additional features enhance the charm of this residence:
A pantry/crockery room, an upstairs box room, and an under-stairs wine cupboard
Two Victorian stack chimneys
Two guest cloakrooms for added convenience
Marble flooring tastefully inset into a parquet surround
Lead-light windows that amplify the classic aesthetic
High ceilings that create an atmosphere of spaciousness
Art Deco bathrooms with black-and-white marble accents and Villeroy and Bosch sanitary ware in the en-suite bathroom
Outdoor spaces are equally captivating, featuring a Koi pond and a garden terrazzo under shade. The garden is graced with magnificent mature trees, Cycads, and vibrant Clivias, beautifully illuminated by effective garden lighting.
Two water tanks are in place, though the borehole is currently not in use.
For recreation, an all-weather tennis court with floodlights invites outdoor activities. Additionally, a sparkling swimming pool adds to the allure of the property.
Security is a priority with an alarm and perimeter beams in place.
This home is a one of a kind, a perfect blend of elegance and natural beauty, providing a comfortable retreat for a family seeking security, privacy, and glamorous living.
On Show
- Sun 19 May 15:00 - 17:00
Property details
- Listing number T4436721
- Property type House
- Erf size 5774 m²
- Rates and taxes R 9 197
Property features
- Bedrooms 5
- Bathrooms 4
- Lounges 2
- Dining Areas 1
- Garages 2
- Flatlets
- Pet Friendly
- Laundry
- Patio
- Pool
- Security Post
- Staff Quarters
- Study


