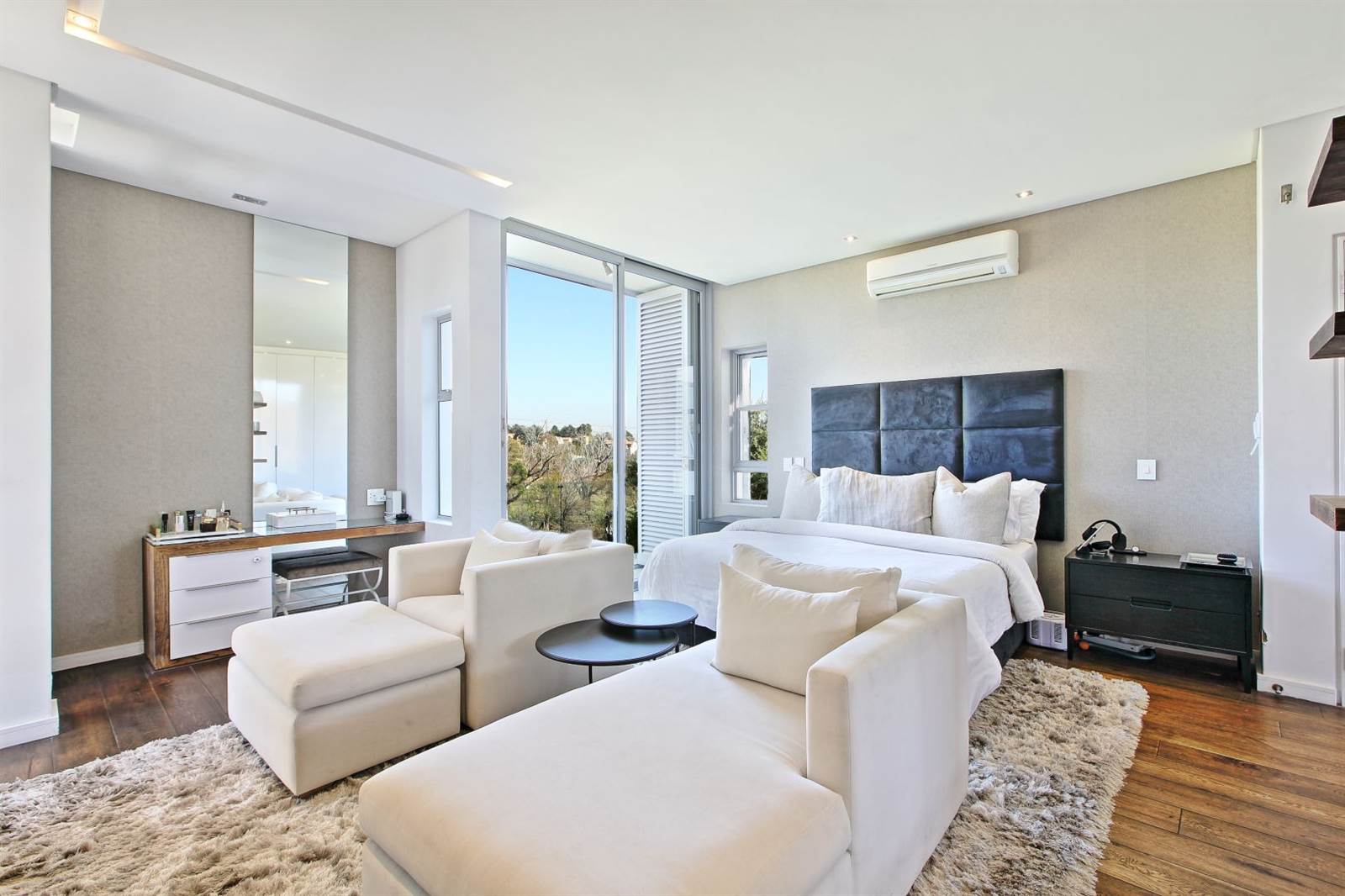


R 7 490 000
4 Bed House in Benmore Gardens
a06 mill place
Ultra-modern perfection In the prestigious Benmore Gardens enclosure!
A marvel of impeccable architecture and class! Escape the city bustle rest your mind and soul in this enchanting and peaceful setting!
Double volume entrance showcasing the breath-taking multi-level home. Open plan living layout flowing effortlessly between each reception area. Dining room and lounge leads out to year-round covered patio and heated swimming pool. TV room with gas fireplace leads directly to manicured garden.
MasterChefs double sized kitchen with breakfast nook, private cooking area/scullery, laundry space and pantry. Study with separate entrance.
4 deluxe bedrooms all en-suite with wooden flooring and air-conditioning. Main suite with lounge area and exquisite views.
Double automated garage, staff accommodation and guest bathroom.
Light and bright home with stylish bulkheads, high ceilings, and floor to ceiling windows and doors.
In one of the most coveted security suburbs. 5-star 24/7 security in the boom enclosure of Benmore Gardens fully walled and secure, alarm system, aluminium shutters, beams, and electric fencing.
Close to French, Redhill and Crawford schools, Morningside and Benmore Shopping Centres.
Property details
- Listing number T4479901
- Property type House
- Erf size 937 m²
- Floor size 450 m²
- Rates and taxes R 3 100
- Levies R 1 500
Property features
- Bedrooms 4
- Bathrooms 4.5
- En-suite 4
- Lounges 2
- Dining Areas 1
- Garages 2
- Pet Friendly
- Access Gate
- Alarm
- Balcony
- Fenced
- Patio
- Pool
- Scenic View
- Staff Quarters
- Study
- Entrance Hall
- Kitchen
- Garden
- Scullery
- Pantry
- Electric Fencing
- Family Tv Room
- Paving
- GuestToilet
- Built In Braai
- Aircon