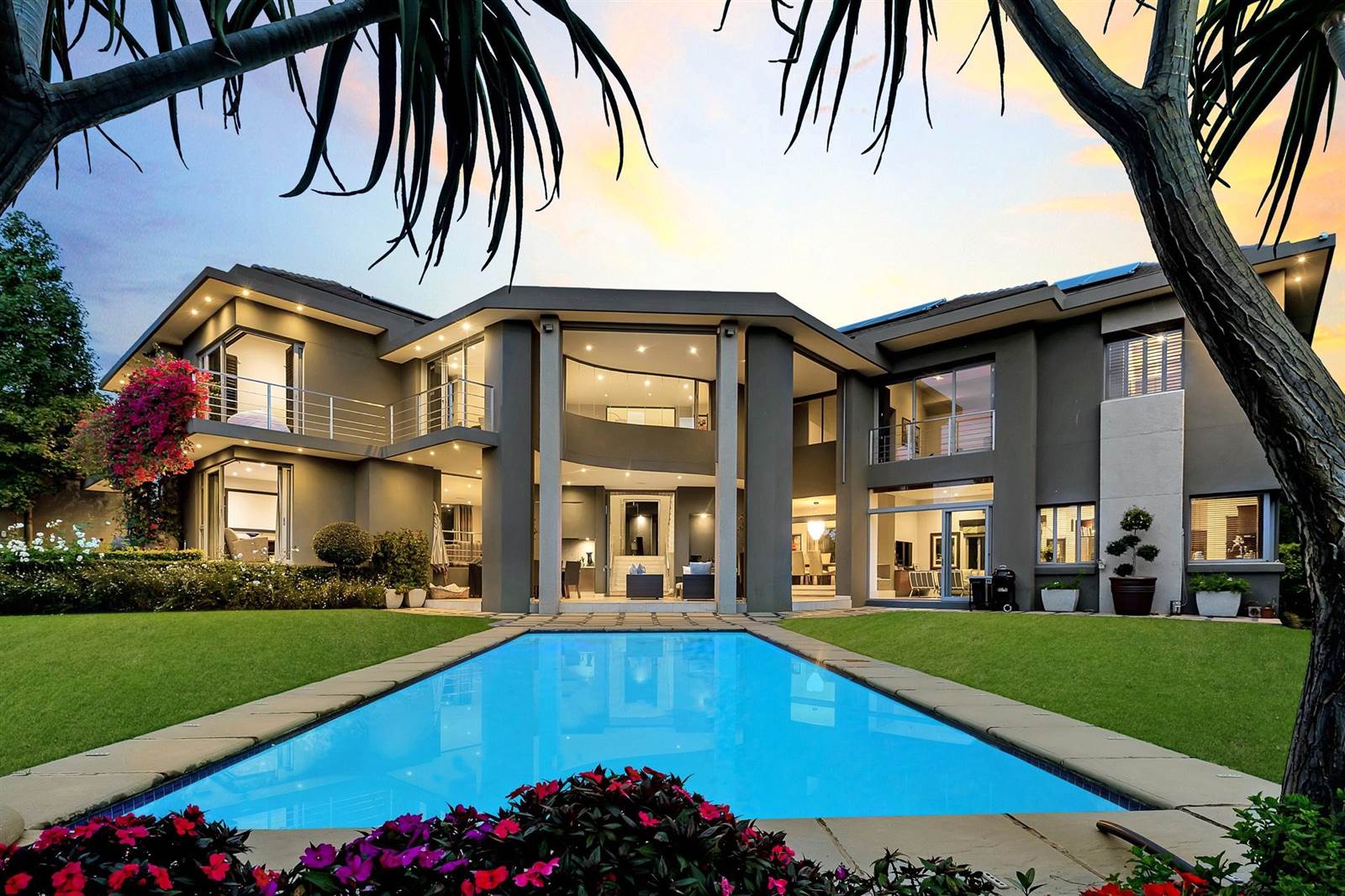


R 17 950 000
5 Bed House in Benmore Gardens
A bold and fresh approach. Set within the prestigious Waterstone Estate, which itself is one of Sandtons best kept secrets, here is an exceptional opportunity. The uncluttered yet exciting contemporary structure exudes sophisticated living, integrated with the relaxed intimacy of a stylish family home. Natural light punctuates the crisp lines and compliments the light-toned palette filled with neutral tones and exciting textures. From the moment you enter through the grand double volume entrance hall, you know youve arrived at something truly remarkable. Strict attention to detail was applied in the design of the gorgeous home. Ingenious use of space and glass creates a home thats designed for effortless living and entertaining evident in the flow between indoors and out. This is further emphasised in the triple volume entertainers patio with roll down blinds overlooking the expansive and lush manicured gardens.
Accommodation is designed for the larger family with 5 bedrooms (guest suite downstairs), each bespoke in character. 4 recreation rooms muralled by the splendid gardens, designer eat-in kitchen, study, 4 garages with ample guest parking, staff accommodation and more all set on 1985m2! Plus, a full solar inverter system and borehole.
This is your invitation to the pleasure of living here!
Property details
- Listing number T4059554
- Property type House
- Erf size 1985 m²
- Rates and taxes R 6 500
- Levies R 5 500
Property features
- Bedrooms 5
- Bathrooms 4.5
- En-suite 3
- Lounges 4
- Garages 4
- Pet Friendly
- Alarm
- Balcony
- Built In Cupboards
- Patio
- Pool
- Staff Quarters
- Storage
- Study
- Entrance Hall
- Kitchen
- Garden
- Scullery
- Intercom
- Family Tv Room
- Fireplace
- GuestToilet
- Irrigation System
- Aircon