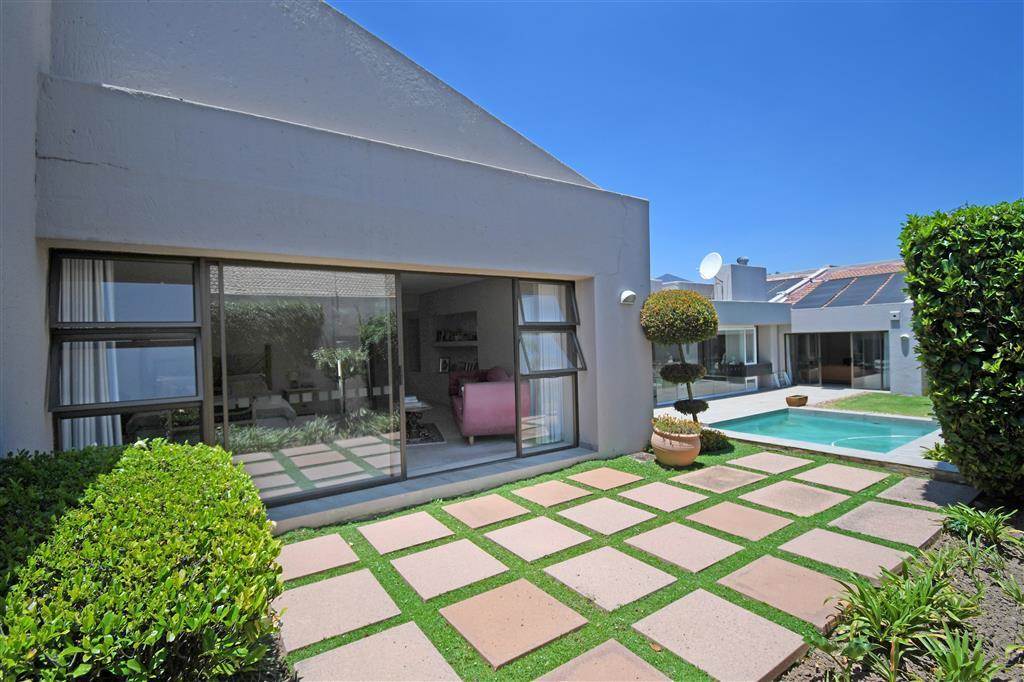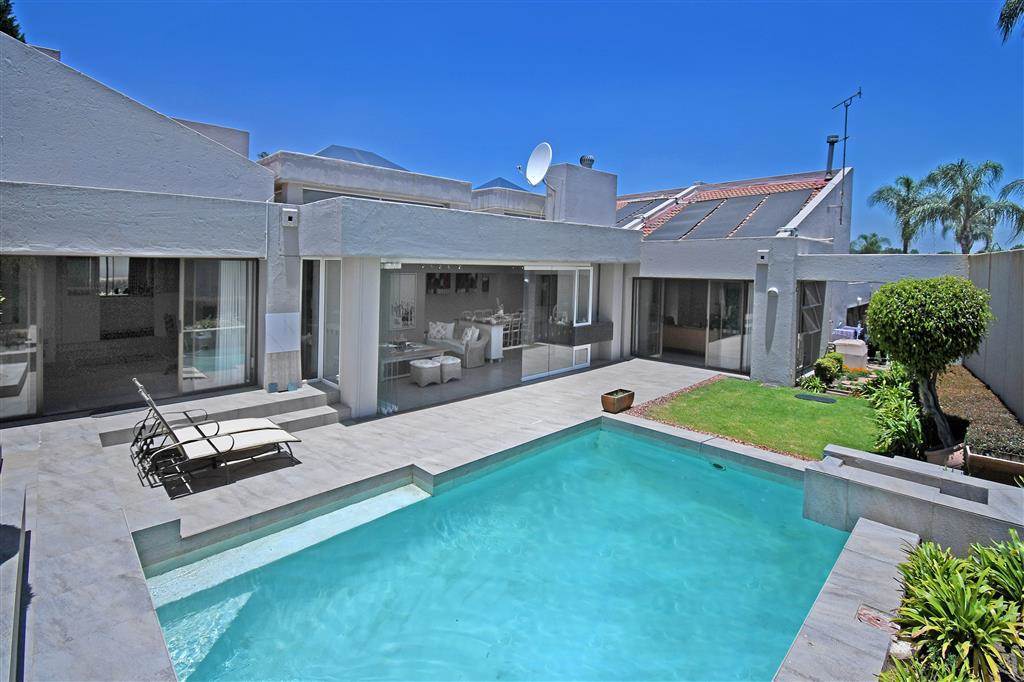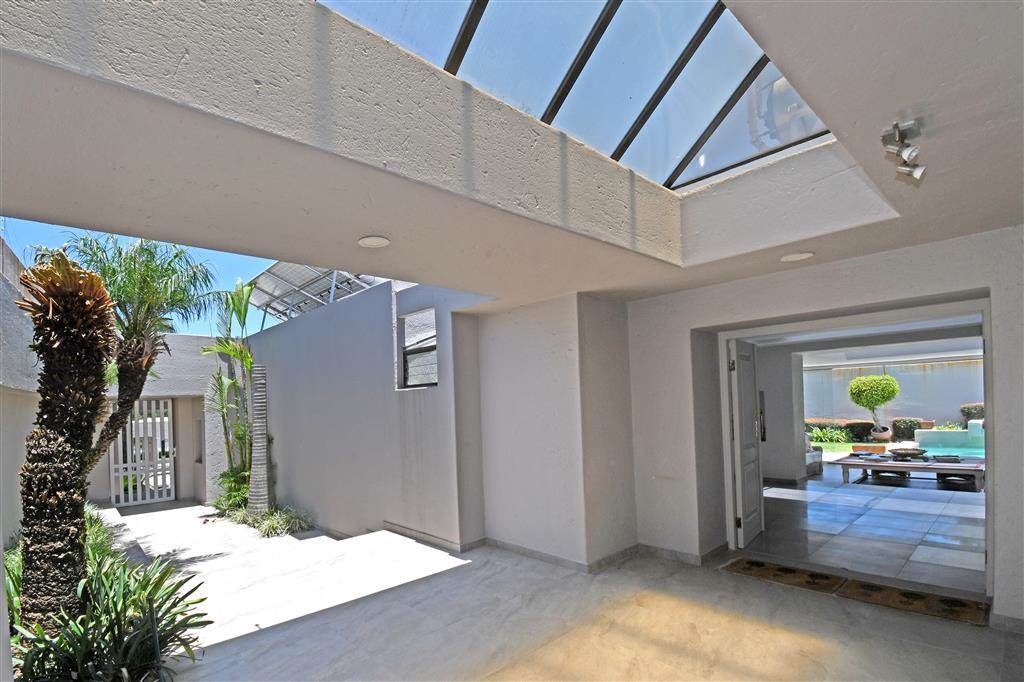


4 Bed House in Benmore Gardens
Encapsulate the essence this immaculate newly renovated home has to offer as it doesn''t get better in terms of space, privacy and position. Set in one of Sandton''s magnificent suburbs all within close proximity to Crawford, French School, Sandton CBD and all amenities.
An impressive entrance leads onto a very large open-plan floor space for versatile living and easy grand-scale entertaining. Seamless stacking doors lead onto to an expansive patio incorporating the fabulous pool and garden.
A gorgeous and spacious separate kitchen with a centre island and Caesar stone countertops. Ample cupboard space and pantry. A courtyard is located next to the kitchen - could be converted into a conservatory.
4 Bedrooms, 3 bathrooms (2 en suite and 2 sharing). Huge main bedroom with dressing area and sliders to private patio.
Staff accommodation, double garage plus additional off-street parking.
SPECIAL FEATURES INCLUDE:
Solar with batteries
Skylights throughout
Kitchen - courtyard next to the kitchen, centre island with skylight and bulkhead, 5 plate gas hob and oven, additional double electric ovens, prep bowl, pantry,
Versatile living spaces
Morso type fireplace in the lounge area
Separate TV lounge or study
Indoor and outdoor patio areas
Granite server built around braai area
Seamless stacking doors
Pool
Additional garden space at the back of the house
Outside shower in the main bedroom
Private patio off the main bedroom
Sitting area and library nook in the bedroom area
Exclusive private viewings only!
Property details
- Listing number T4030505
- Property type House
- Erf size 1203 m²
- Rates and taxes R 4 500
- Levies R 1 200
Property features
- Bedrooms 4
- Bathrooms 3
- Lounges 2
- Dining Areas 1
- Garages 2
- Pet Friendly
- Laundry
- Pool
- Security Post
- Staff Quarters