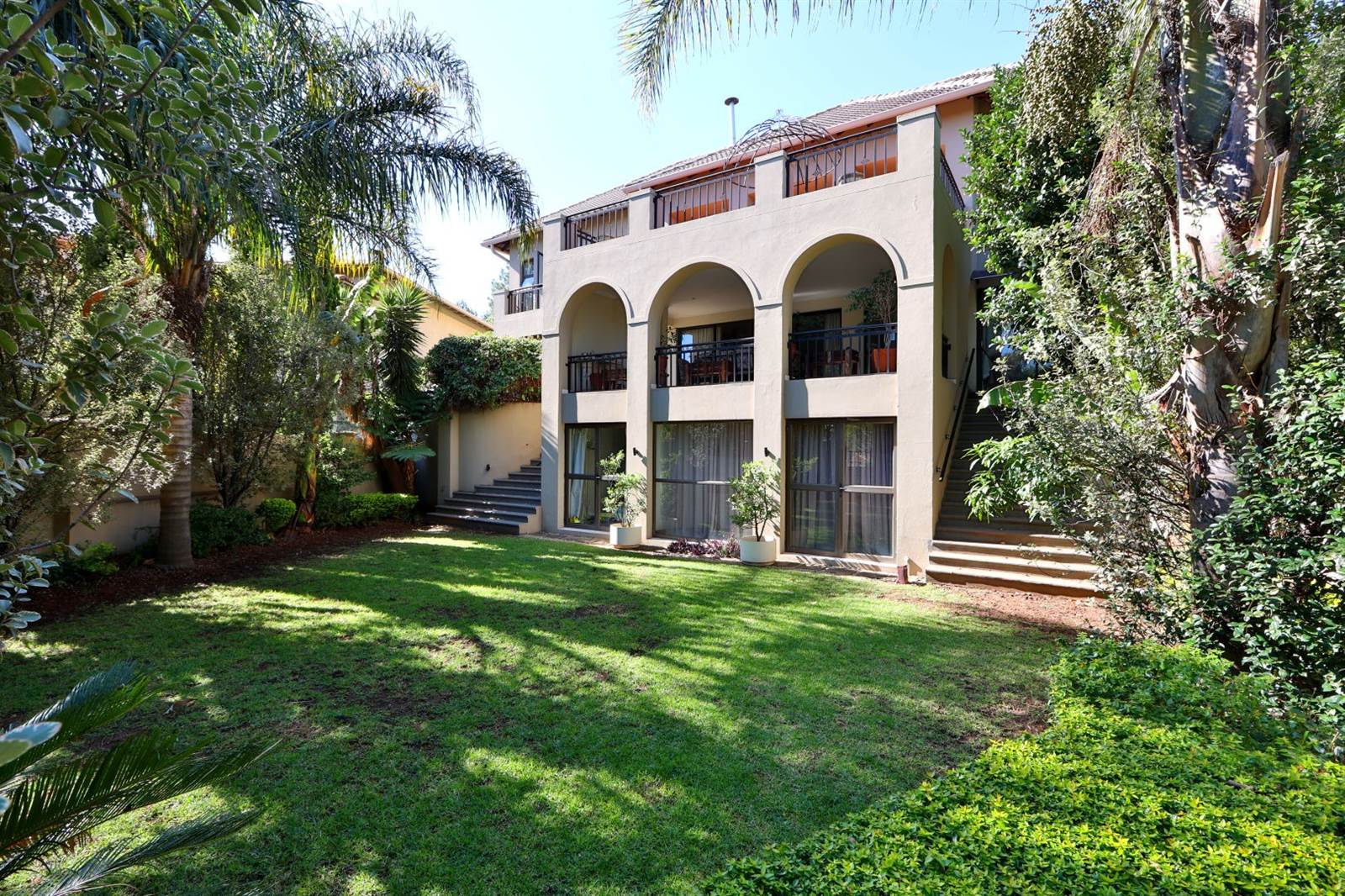R 7 499 000
5 Bed House in Benmore Gardens
12 waterstone drive
ESCAPE FROM THE CITY BUSTLE!
UNIQUE AND SOPHISTICATED HOME IN THE FINEST ESTATE IN SANDTON!
Main floor has light and spacious living rooms leading out to year-round patio overlooking the exquisite manicured garden.
Master chefs kitchen with a breakfast/cooking island, gas stove and scullery.
Downstairs guest suite and full bathroom and lounge leading straight to the garden.
Upstairs 4 sun-splashed bedrooms and wooden flooring, 4 bathrooms all en-suite, study and pyjama lounge.
Plus cottage with separate entrance large en-suite bedroom, lounge and kitchen.
Double automated garage, staff accommodation.
Pets welcome!
Close to French and Crawford schools, Benmore and Morningside shopping centres, Sandton City and Gautrain!
Property details
- Listing number T4495230
- Property type House
- Erf size 966 m²
- Rates and taxes R 6 000
- Levies R 6 000
Property features
- Bedrooms 5
- Bathrooms 5.5
- En-suite 5
- Lounges 2
- Dining Areas 1
- Garages 2
- Flatlets
- Pet Friendly
- Access Gate
- Alarm
- Balcony
- Patio
- Scenic View
- Security Post
- Staff Quarters
- Storage
- Study
- Entrance Hall
- Kitchen
- Garden
- Scullery
- Pantry
- Electric Fencing
- Family Tv Room
- Paving
- Fireplace
- GuestToilet
- Aircon


