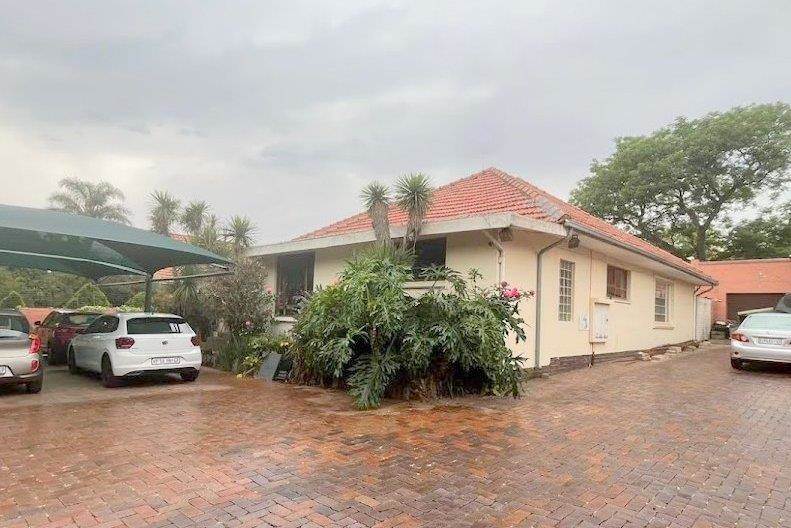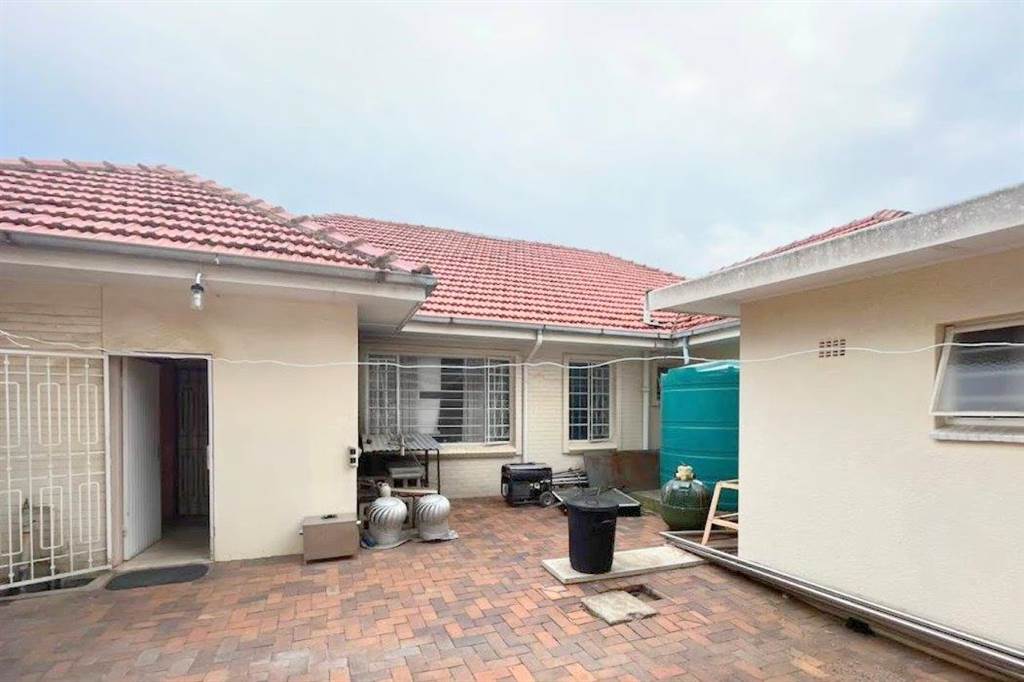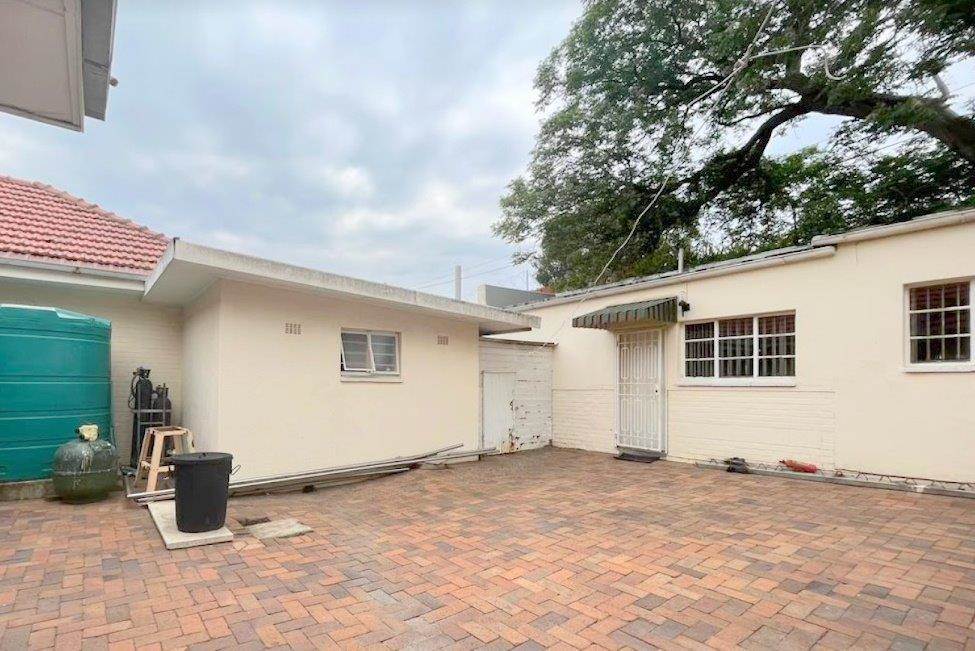


4 Bed House in Waverley
Renovator''s Dream, A Prime Property suitable for offices in Waverley!
Welcome to Hamlin Street, Waverley your canvas for creativity and opportunity! This well-situated property offers a unique blend of commercial space, potential, and charm, making it the perfect renovation project for the savvy investor. Strategically positioned on the main road in Highlands North / Waverley, this property provides high visibility and easy access, making it an ideal spot for your business. Offering a Versatile Commercial Space, the building boasts various private office suites, open-plan office areas, and ample storage, providing a versatile canvas for your business needs. Offering Abundant Natural Light: Large windows and high ceilings create a bright and airy atmosphere, fostering a productive and pleasant work environment.
Convenient Access: Direct access to Hamlin Street, Norwood Hypermarket, and the Melrose Arch shopping district ensures convenience for both commuters and visitors alike. With 8 to 10 rooms/offices, a groundsmans flatlet, and storerooms, this property is ready for a makeover, offering unlimited possibilities for its next owner. Ideal for Various Businesses:
Law Firms: Up-market and prestigious, the property suits a high-profile law firm seeking a central location.
Medical Practices: Perfect for doctors looking to establish their practice in a professional and accessible setting.
Interior Decorators or Architects: The open and spacious design is an ideal backdrop for a creative and design-focused business.
High-Tech Firms: With ample space for meetings and a central location, it''s perfect for tech companies meeting with clients.
Property Features:
Reception Rooms & More: Welcoming reception area, boardroom, private offices, open-plan spaces, secure storage, and multiple bathrooms.
Kitchen: Fully fitted with ample cupboard space, eat-in area, scullery, and a convenient laundry area.
External Features: A pool, self-contained staff suite, paved driveway with safe parking, shade netting for 6 cars, and 2 lock-up garages.
Don''t miss out on this exceptional opportunity to transform a property into a masterpiece. Arrange a viewing today and let your imagination run wild!
Contact Howard Hoff to Unlock the Potential.
Details of the Property
Reception Rooms & More
Reception area
Board room
3 private offices
2 large open plan office areas
secure lock up storage
2 x guest toilets
As well as an ensuite full bathroom
Kitchen
Ample eat in space for staff
Ample fitted cupboards
Scullery
Laundry area
Other Features
Pay as you go Electricity
Pool
Self-contained Staff suite
Paved driveway and safe ample parking
Shade netting for 6 cars
2 lock up garages
Lockup storeroom
Erf Size 1016 m2
Rates and Taxes R 2 500-00
Property details
- Listing number T4485311
- Property type House
- Erf size 1016 m²
- Rates and taxes R 2 500
Property features
- Bedrooms 4
- Bathrooms 2.5
- Lounges 3
- Dining Areas 1
- Garages 2
- Covered Parkings 1
- Pool
- Staff Quarters
- Study
- Kitchen