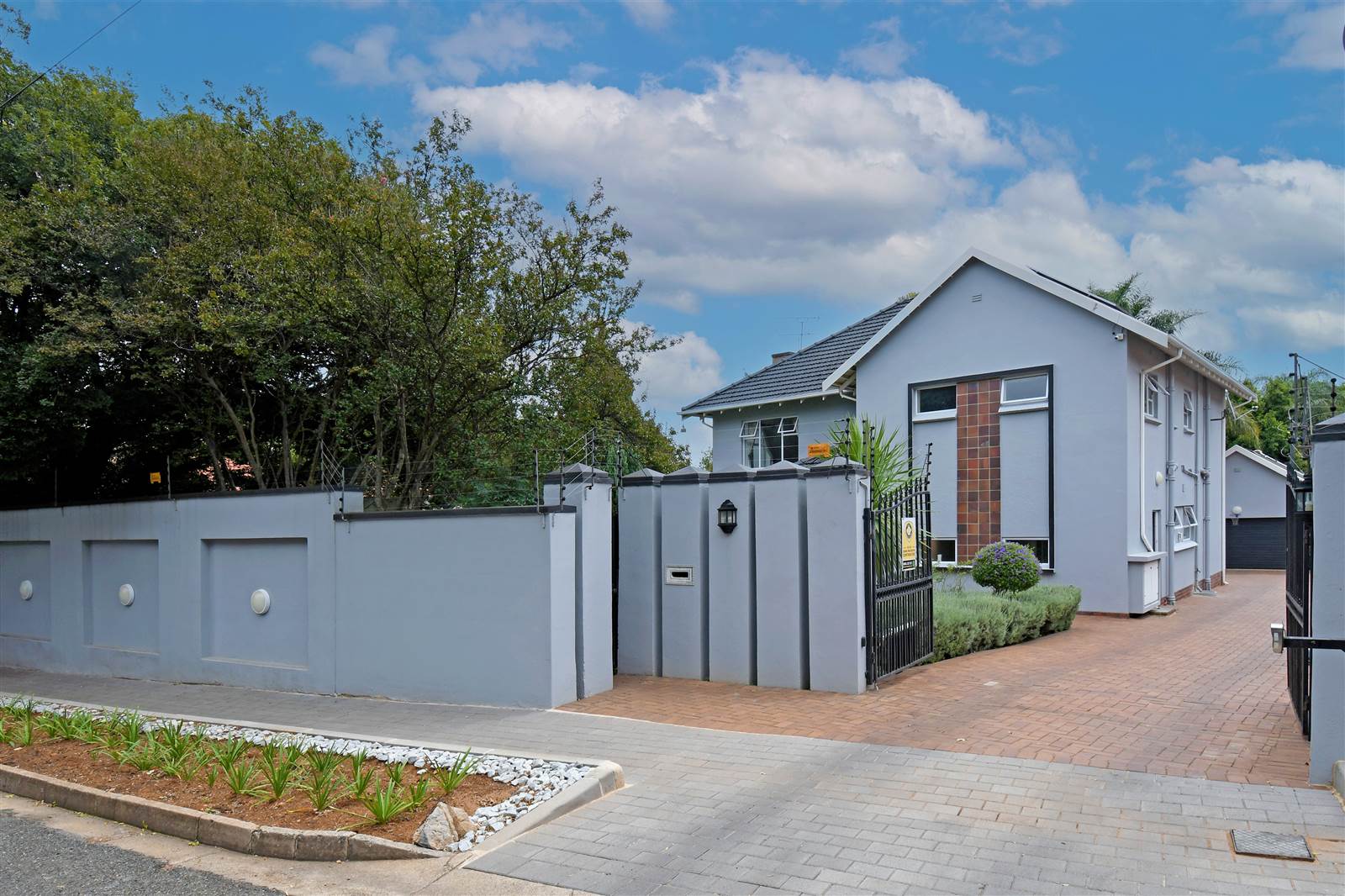R 3 100 000
3 Bed House in Waverley
43 halford streetLocated in Waverley Extension which falls within the recently enclosed, CAP patrolled, gated community of Waverley, this is an immaculate property so lovingly cared for and carefully maintained.
Pretty front garden precedes covered, portico entrance that leads into the spacious interior where character and modern elements blend effortlessly. Small, intimate front room (currently used as a music room) could be a reading or private sitting room. Lovely, airy lounge with doors opening onto a covered patio that overlooks the pool and manicured garden with some truly impressive, soaring palms. Good sized dining room, which is open plan to a sleek, stylish, eat-in kitchen with white high gloss cabinetry, quartz-stone tops and scullery area plumbed for two appliances.
Attractive, wide, wrought iron and wood staircase leads to a roomy, upper landing, branching off which is a large master suite, 2nd double-sized bedroom, 3rd bedroom, study/office, and 2nd full, family bathroom. Large windows throughout, allow for an abundance of natural light that bathe the interior in a beautiful, warm glow.
Double garage with internal storeroom, 2nd storeroom, staff accommodation, solar installation solution that avoids those load-shedding woes and multi-layered security.
This home has everything you think of when you when you think of home, with a palpable energy that whispers, Ill give you refuge, Ill offer you comfort, Ill make you happy.
Property details
- Listing number T4555508
- Property type House
- Erf size 995 m²
- Rates and taxes R 2 915
Property features
- Bedrooms 3
- Bathrooms 2
- Lounges 2
- Dining Areas 1
- Garages 2
- Pet Friendly
- Pool
- Security Post
- Staff Quarters
- Study


