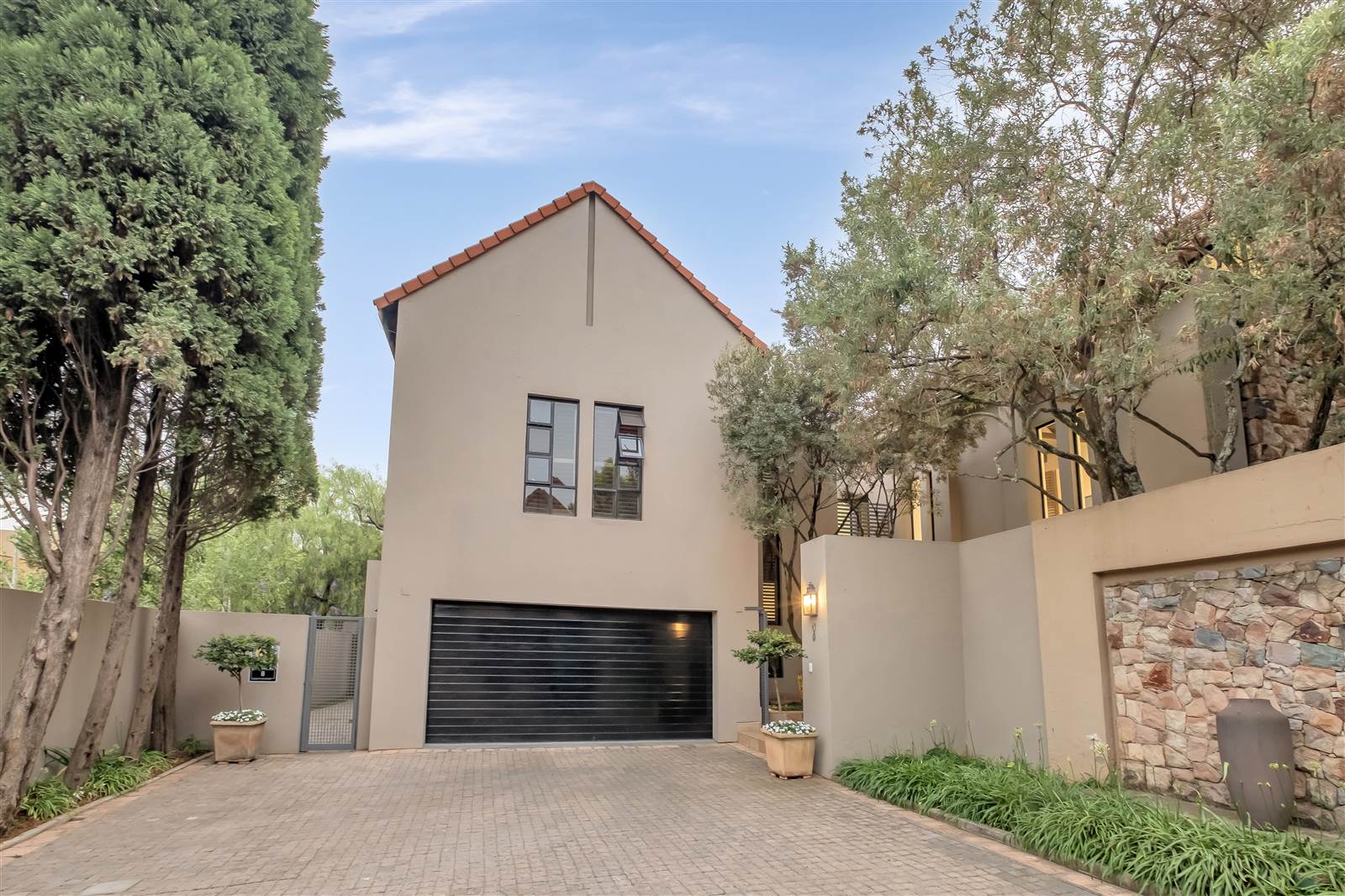


3 Bed House in Saxonwold
Triple volume Lounge, dining room, kitchen, all leading to large verandah
Separate Cinema Room
This impeccable home is located behind the prestigious guard-gated gates. This master-built cluster home encapsulates modern and traditional designs . A formal entry foyer gives you a glimpse of the spacious open floor plan with hardwood flooring throughout. The elegant living/dining room features a central fireplace with French doors leading to the large entertainer''s verandah. An additional sitting room has been turned into a cinema room with projector and screen. The gourmet chef''s kitchen offers an assortment of stainless steel appliances has separate scullery and leads directly to the verandah.
Up the staircase to the second level, the expansive master suite offers lots of built in closet space and the spa-like bathroom features double sinks, a free-standing bathtub, steam shower and is topped off with a heated towel rack for those rare, but cold winter days.
Two further bedrooms offer their own en-suite bathrooms, and lead off the upstairs pyjama lounge/work from home.
This home is further complemented with:
Gas Braai
Egoligas fireplace
Staff Quarters
Double Garage
Swimming pool
A must to view
Property details
- Listing number T3952061
- Property type House
- Erf size 636 m²
- Rates and taxes R 3 988
- Levies R 5 547
Property features
- Bedrooms 3
- Bathrooms 3
- Lounges 2
- Dining Areas 1
- Garages 2
- Pet Friendly
- Patio
- Pool
- Security Post
- Staff Quarters
- Study