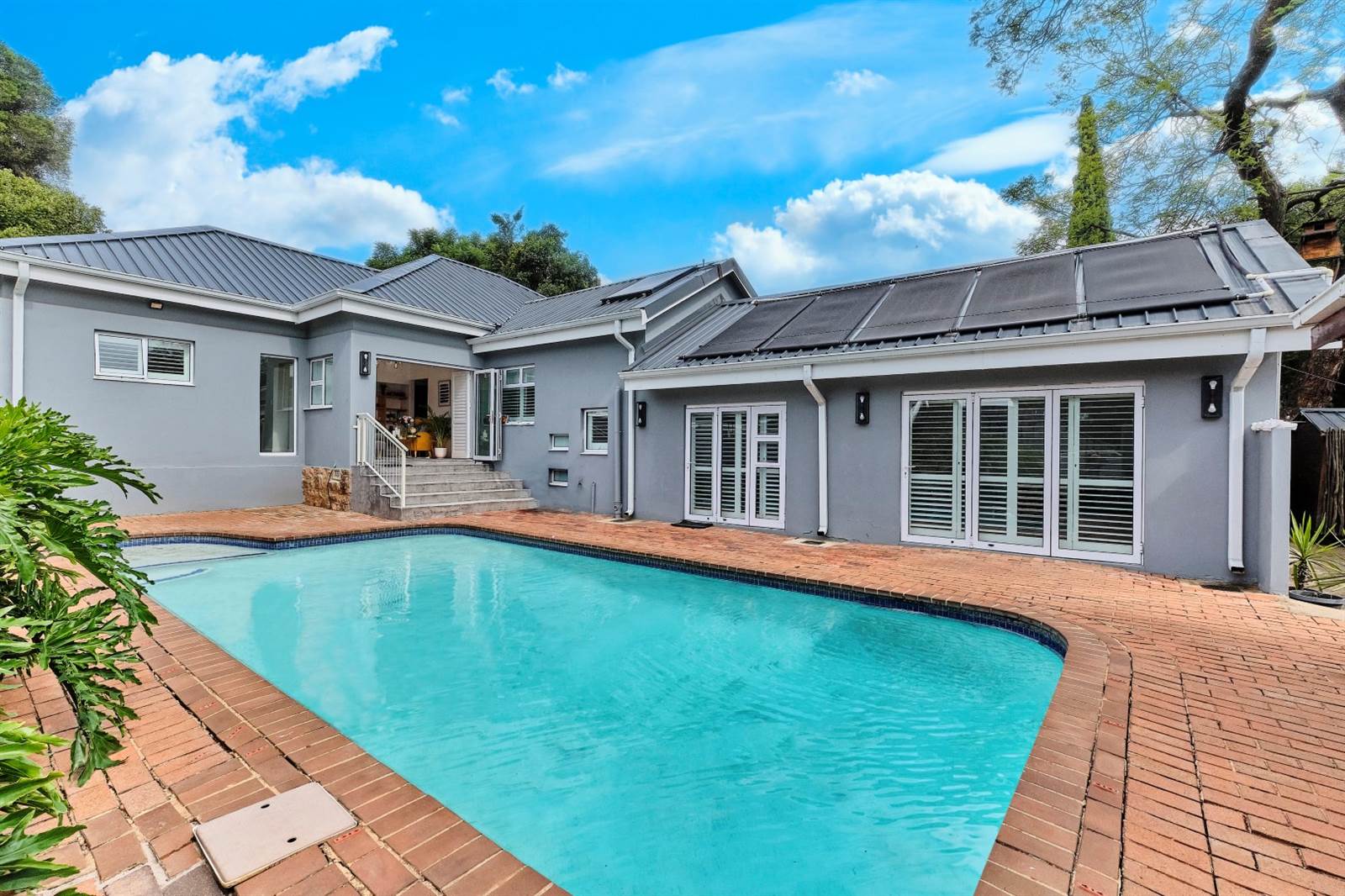


4 Bed House in Parkwood
Located in sought-after Parkwood, this home offers the ultimate in easy living and convenience with a sense of tranquillity, style and space in this recently renovated family home be prepared to be dazzled!
Open-plan vaulted ceilings in living and dining spaces with a wood-burning fireplace. The entertainment area spills out through stacking doors onto a private covered patio overlooking the garden. The open-plan living from kitchen, dining and lounge combined with high vaulted ceilings gives this home a sense of glamour and style.
The bedroom wing boasts 3 bedrooms and 2 bathrooms, the large main bedroom opens onto the patio and has an en-suite bathroom and dressing room.
The guest wing is an ideal space for guests with a lounge area, bedroom and en-suite bathroom.
A double garage with extra gated parking for 5 cars combined with excellent security makes this an absolute must-see property!
Key features:
3 Air conditioners
Automated sprinklers all around
Double-glazed windows for insulation and security
American shutters with security key for all doors and windows
Stacked doors for all main areas
Solar heated swimming pool
Fully shaded and protected veggie garden
Incredible lighting all around with Le Grand switches and plug points
Outside garden lighting all around
All BIC doors and drawers are soft close
Klip-Lok Roof which does not have any screws or nails fastened from the top, preventing any possibility for leaks. Roof is connected from the bottom with specially designed clips
5Kwa inverter lithium-ion battery that automatically switches itself on instantly as soon as Eskom power is off. An app can be downloaded on a phone to remotely control it.
Fireplace
Parquet flooring
Nicely sealed away conduit pipes behind the wall for TV and appliances to have no cables visible (inside wall)
Fibre installed
Treehouse and trampoline
Recent renovations done with council-approved plans and all various certificates including engineering certificates for the roof
Call us to arrange an exclusive viewing by appointment
Property details
- Listing number T4588588
- Property type House
- Erf size 1003 m²
- Floor size 324 m²
- Rates and taxes R 2 915
Property features
- Bedrooms 4
- Bathrooms 3
- Lounges 1
- Dining Areas 1
- Garages 2
- Pet Friendly
- Laundry
- Patio
- Pool
- Security Post