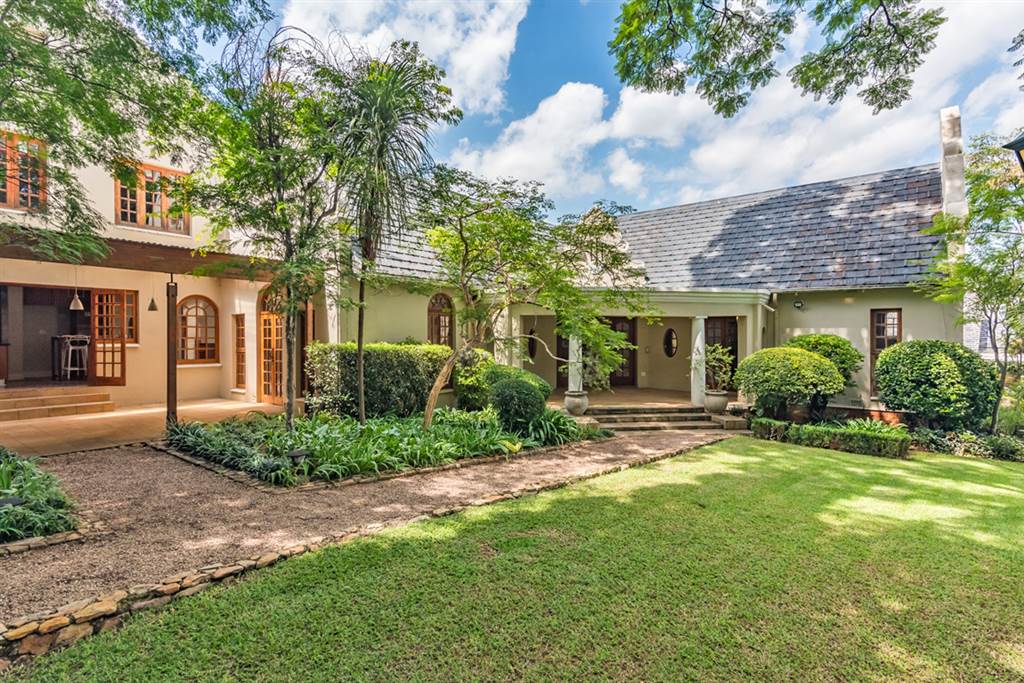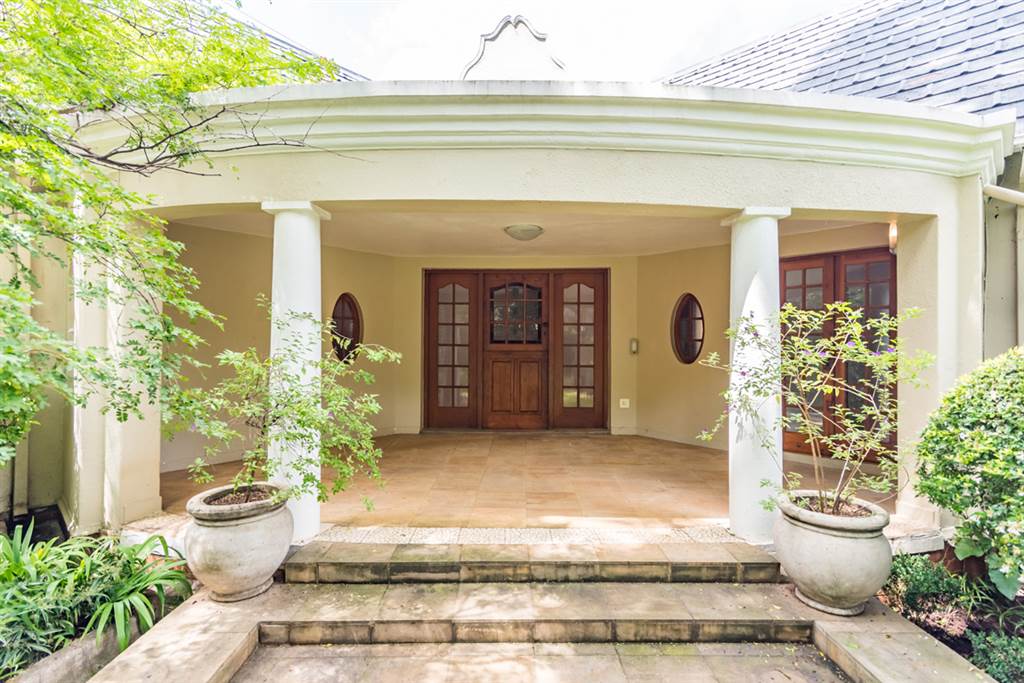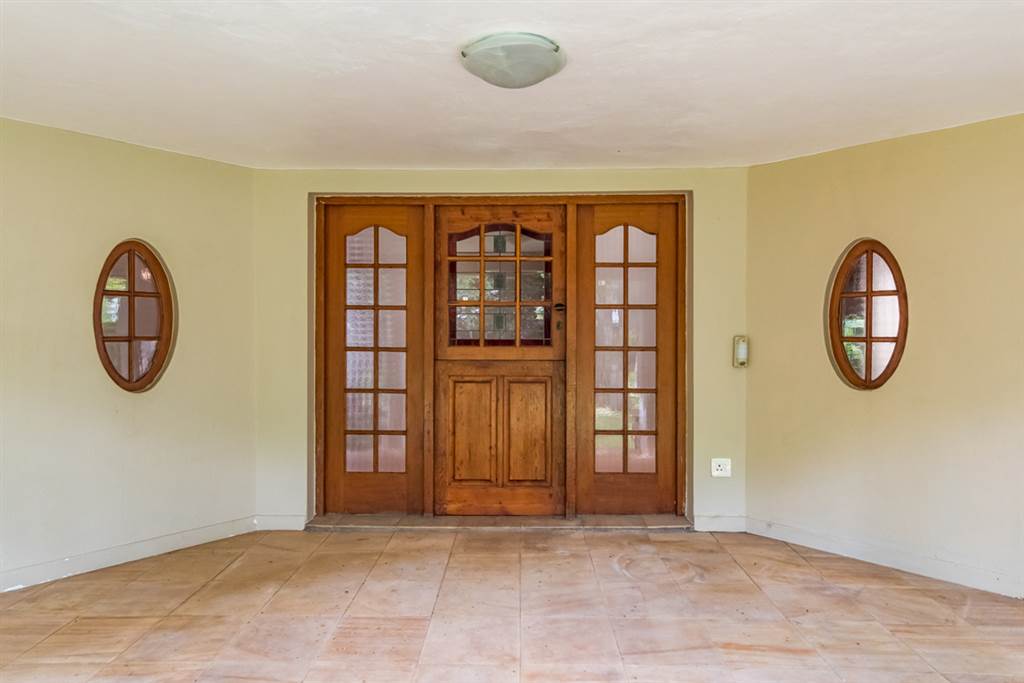4 Bed House in Parkwood
Step through the front gate.. WOW! Breathtaking garden!
Experience the modern transformation of an elegant, timeless, north facing family residence with a touch of contemporary allure. Exceptional living spaces, with each bedroom featuring its own en-suite bathroom. The fourth bedroom is a stunning guest suite. Then upstairs a surprise! A fully self-contained spacious private apartment designed ideally for a family member''s comfort.
The expansive open-plan kitchen and breakfast area boasts a generous scullery and utility room, creating a functional and stylish culinary space. Gaze across large reception rooms and appreciate the beauty of knotless Oregon pine flooring, accentuated by charming arched wood windows and doors.
This family home has the flexibility to accommodate a variety of configurations. It has a special focus on generous entertaining with 3 reception rooms opening onto and overlooking a beautiful treed garden and pool.
Nestled in the prestigious Upper Parkwood area, this property is perfectly situated on the stand to provide a seamless connection between the home and the enchanting garden and pool. Embrace the harmonious blend of classic charm and contemporary living in this truly exceptional residence.
Featuring:
Three Reception Rooms
Open Plan Eat in Kitchen
Scullery and Utility Room
All Bedrooms En-Suite
Upstairs Fully Contained Apartment
Double Garage and Double Covered Parking
Swimming Pool
Property details
- Listing number T4499197
- Property type House
- Erf size 1277 m²
- Rates and taxes R 3 419
Property features
- Bedrooms 4
- Bathrooms 4
- En-suite 4
- Lounges 2
- Dining Areas 1
- Garages 2
- Covered Parkings 2
- Storeys 2
- Flatlets
- Pet Friendly
- Alarm
- Built In Cupboards
- Laundry
- Pool
- Storage
- Entrance Hall
- Kitchen
- Garden
- Scullery
- Electric Fencing
- Family Tv Room
- Fireplace
- GuestToilet


