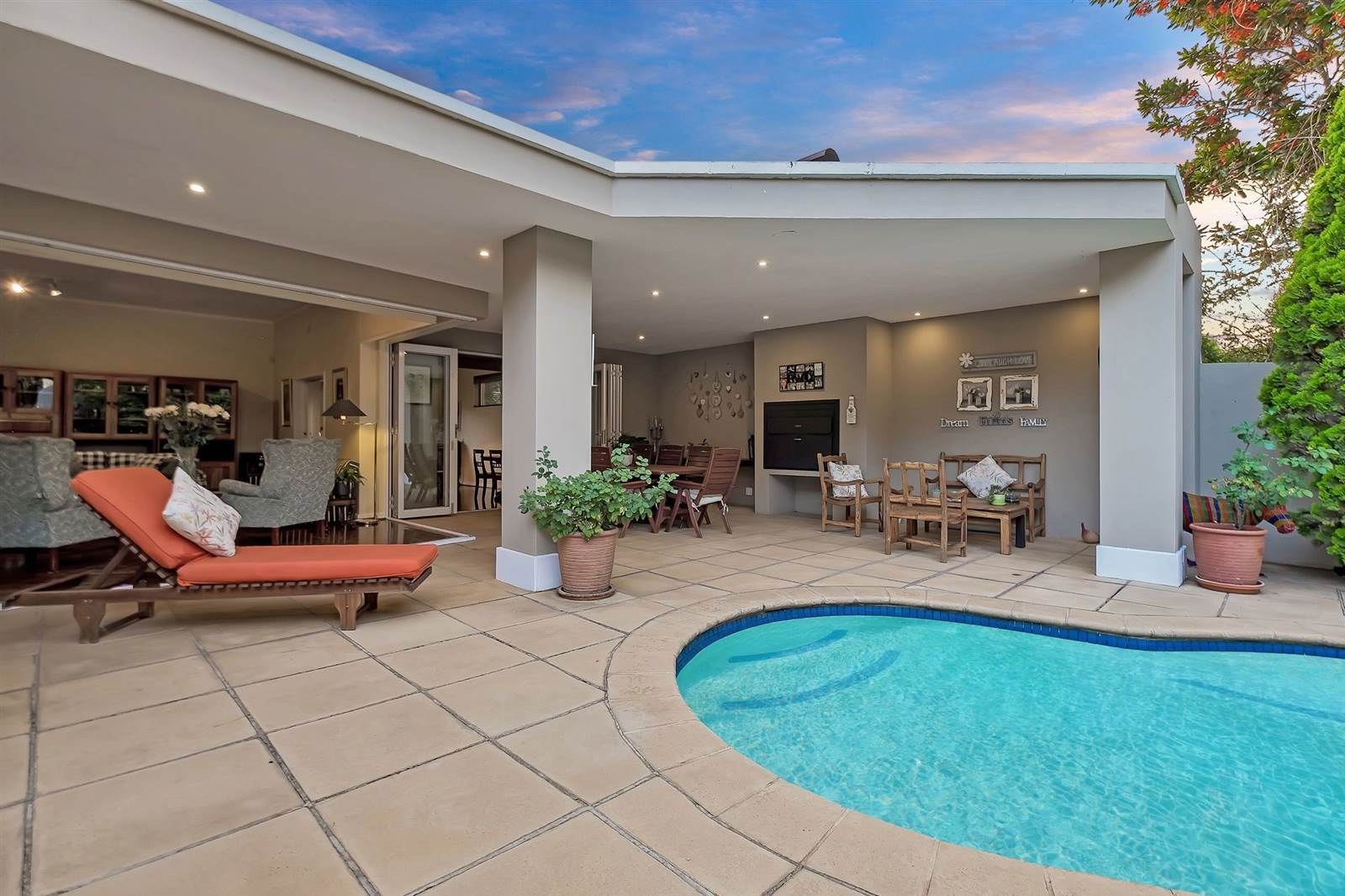R 3 900 000
4 Bed House in Parkwood
36 denbigh roadAn Enchanting Home for Entertaining.... . Elegance and charm pervade in this immaculately presented family home in the heart of Parkwood. Meander through the glorious garden to the sparkling pool and large, undercover, entertainment terrace, with a seamless flow to the reception rooms. Parquet floors and a wood burning fireplace enhance the ambiance. A fully fitted cherrywood and granite kitchen comes complete with a butlers pantry, separate scullery and adjacent laundry. The cosy TV room doubles as a private study.
The bedroom wing is private and offers spacious accommodation for all. Four double bedrooms and two contemporary bathrooms (main en-suite) are available. A delightful garden suite is ideal for guests. Staff accommodation, 2 single garages, and secure off-street parking for 4 cars completes this home.
Features include:
Covered patio, braai, serving counter, pool, landscaped garden, water features
5KVA Growatt Inverter, 2 x 5.1 KVA Lithium batteries, 12 solar panels
SECURITY: Alarm, electric fence, security gates, auto gates, intercom
Fibre
Perfectly positioned in the Parks, close to a choice of excellent schools, recreational facilities and the Rosebank CBD.
Property details
- Listing number T4523546
- Property type House
- Erf size 1042 m²
- Rates and taxes R 3 406
Property features
- Bedrooms 4
- Bathrooms 2.5
- En-suite 1
- Lounges 3
- Garages 2
- Access Gate
- Alarm
- Balcony
- Built In Cupboards
- Laundry
- Pool
- Staff Quarters
- Storage
- Entrance Hall
- Kitchen
- Garden
- Scullery
- Intercom
- Pantry
- Electric Fencing
- Family Tv Room
- Fireplace
- GuestToilet


