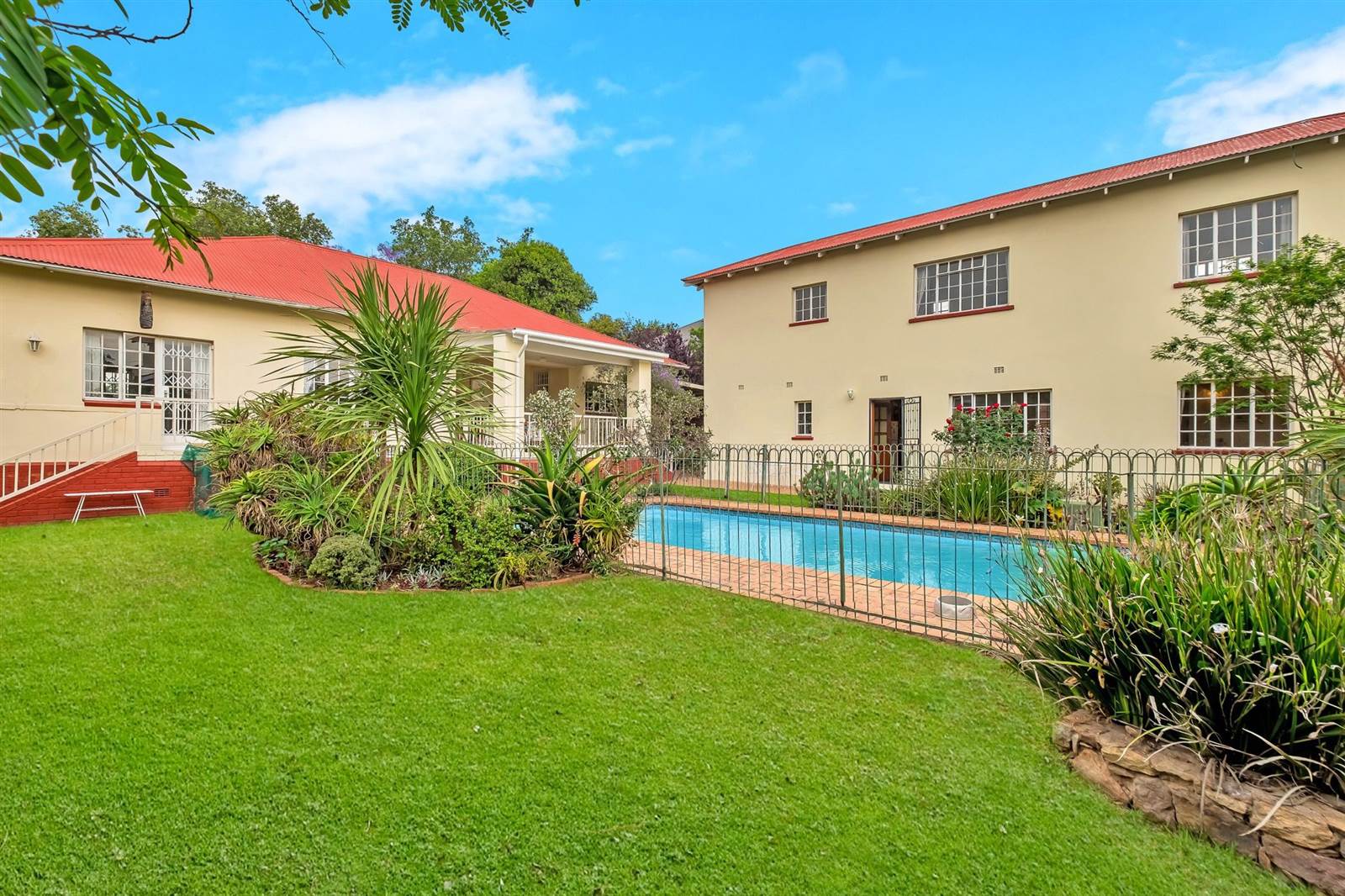R 2 750 000
3 Bed House in Parkwood
25 sussex roadSpace & Flexibility for the extended family.... Secure your place in the heart of Upper Parkwood in this delightful family home awaiting your personal touch. Location is key. The flexible accommodation affords you the choice of dual living, home office or income generating potential- the choice is yours. This character filled home offers Oregon floors, beamed ceilings, glorious art deco light fittings and updated bathrooms and kitchen. The wood decked, covered patio overlooks the sparkling pool and child friendly garden. Ample accommodation is available in the three double bedrooms and two bathrooms.
A separate, double storey, 2nd dwelling, offers endless potential. The slate tiled, ground floor, is open plan with a lounge, dining room and wooden kitchen, complete with SMEG free standing gas oven, as well as a guest toilet, pantry/laundry and under stairs storage. Embark upstairs where Oregon floors grace the large bedroom, fitted study and elegant black & white bathroom. 2 Wendy houses for garden storage, a double carport and secure off street parking complete this offering.
Features include:
Covered patio, wood deck, railing, steps to landscaped garden, pool with fence
Borehole
Security: alarm, burglar bars, security gates, auto gates, intercom access
EGOLI Gas for fireplace, gas hob, gas stove
This great location is close to the Rosebank CBD and Gautrain station, with easy access to the main arterials of Jan Smuts Avenue and Oxford Road.
Property details
- Listing number T4397919
- Property type House
- Erf size 1007 m²
- Rates and taxes R 2 498
Property features
- Bedrooms 3
- Bathrooms 2
- Lounges 2
- Covered Parkings 2
- Access Gate
- Alarm
- Balcony
- Built In Cupboards
- Deck
- Patio
- Pool
- Kitchen
- Garden
- Scullery
- Intercom
- Fireplace
- Irrigation System


