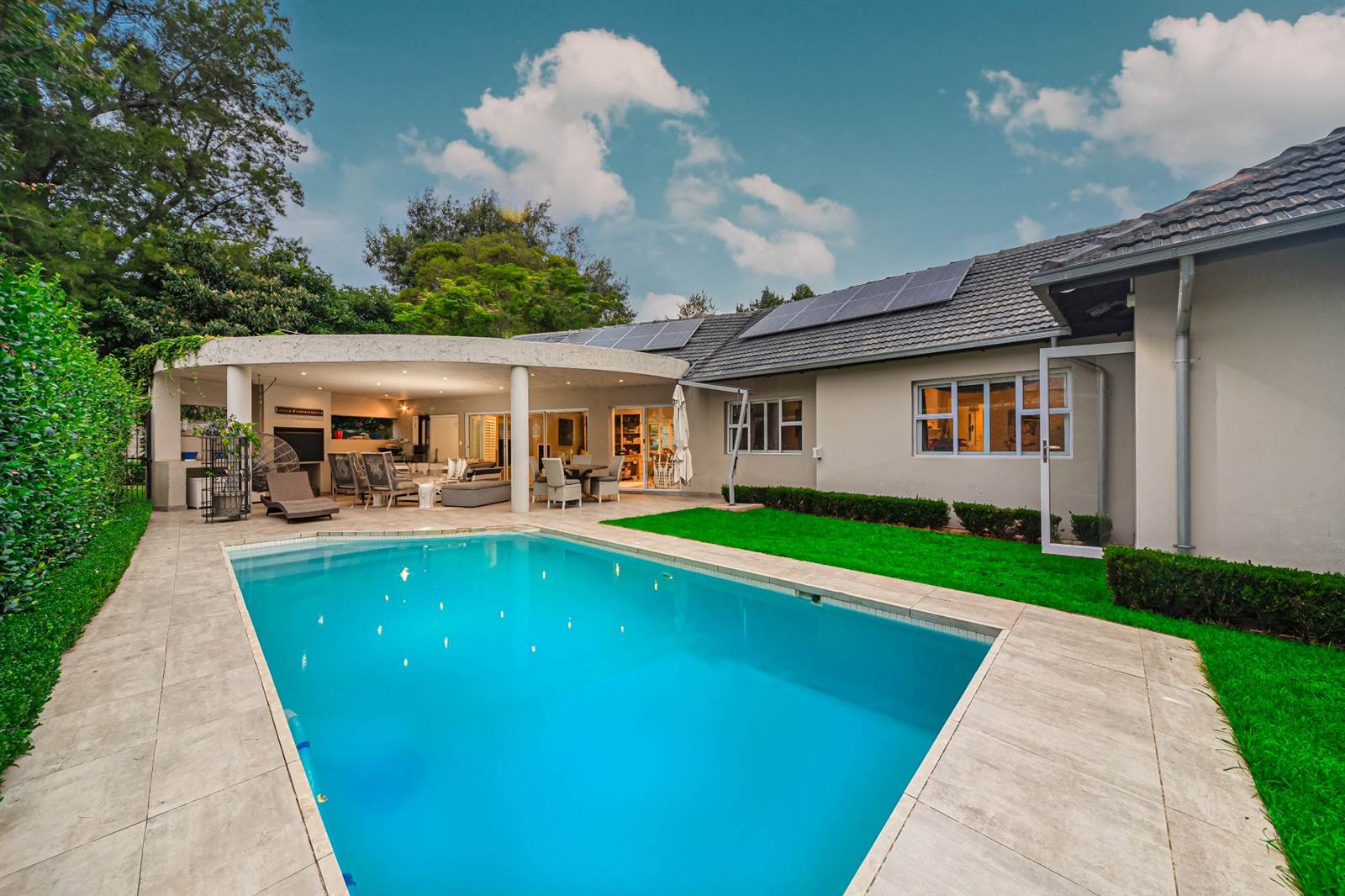3 Bed House in Parktown North
ON SHOW SUNDAY 9 JUNE - 3 to 5pm
Welcome to this exquisite home nestled in the heart of Parktown North, offering the epitome of luxury living in a secure and serene environment. Situated on a panhandle property, this residence ensures privacy and tranquility, accessible only through two sets of gates and fortified with a state-of-the-art alarm system for added security and peace of mind.
Upon entering, you are greeted by a stunning designer entrance hall space adorned with elegant tiles that seamlessly flow throughout the home, creating a sense of continuity and sophistication. The double garage conveniently leads directly into the house, enhancing practicality and convenience for homeowners.
The spacious living and dining area open onto a covered outside veranda, perfect for entertaining guests or simply enjoying al fresco dining, complete with a built-in braai. From here, you can overlook the inviting pool and meticulously landscaped cluster-style garden, creating a tranquil oasis right in your backyard.
The kitchen is a chef''s dream, featuring quartz counters and top-of-the-line Siemens appliances, including an oven for effortless culinary endeavors. Three bedrooms in the bedroom section are equipped with Shield Plus security mosquito netting, ensuring peaceful nights free from disturbances.
The main suite boasts a designer bespoke dressing room and a luxurious bathroom complete with a spacious double shower, spa bath, and double vanity, offering a sanctuary for relaxation and rejuvenation.
Additional amenities include an outside guest suite for visitors'' comfort and a top-of-the-range inverter system for energy efficiency and uninterrupted power supply. Don''t miss the opportunity to make this exceptional property your own and experience luxury living at its finest in Parktown North.
On Show
- Sun 09 Jun 15:00 - 17:00
Property details
- Listing number T4601538
- Property type House
- Erf size 1143 m²
- Floor size 380 m²
Property features
- Bedrooms 3
- Bathrooms 2.5
- En-suite 1
- Lounges 1
- Dining Areas 1
- Garages 2
- Storeys 1
- Flatlets
- Pet Friendly
- Access Gate
- Alarm
- Built In Cupboards
- Pool
- Walk In Closet
- Entrance Hall
- Kitchen
- Garden
- Electric Fencing
- GuestToilet
- Built In Braai
- Aircon


