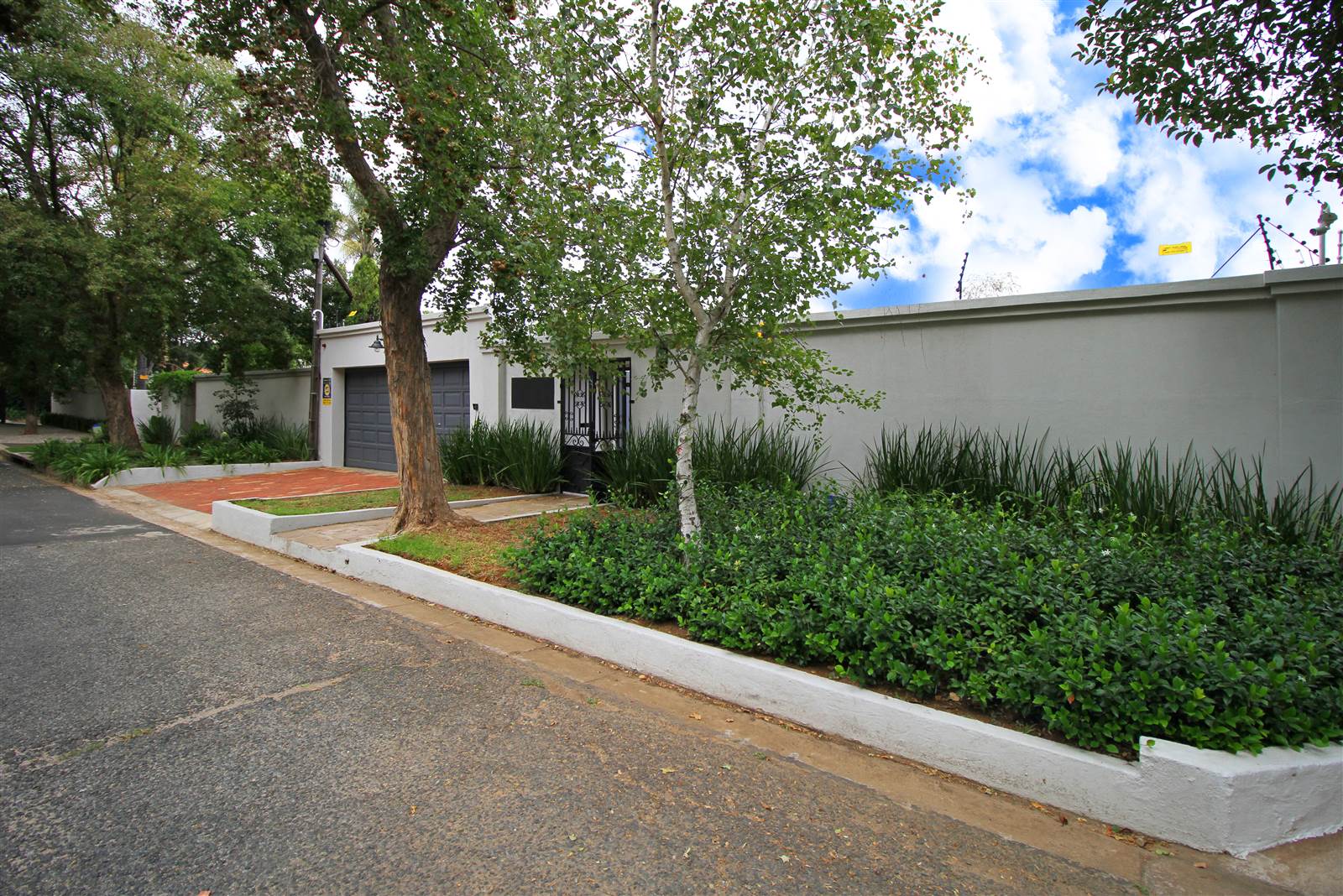


4 Bed House in Parkhurst
Welcome to this exquisitely renovated home, filled with natural light and tailor made for the larger family. If youre looking for a home thats move in ready ,you have found it.
Step through the French doors into a vast open plan lounge and dining area with carefully crafted wood panelling and gorgeous light fittings, perfectly paired with sleek modern screed flooring that extends throughout the entire home.
The modern kitchen boasts marble tops, gas appliances, ample cupboard space and a cleverly concealed scullery. Off the kitchen you will find a cozy TV lounge or family room which leads to a bedroom featuring its own ensuite bathroom and private patio, perfectly suited to an older child.
There are three more bright bedrooms, all with built in cupboards and two stunningly renovated bathrooms. The main bedroom opens up onto the manageable heated swimming pool. To complete this beautiful home there is the perfect, private open- plan cottage with a kitchenette, bedroom and ensuite bathroom ideal for guests or to facilitate a work from home set-up.
In addition ,there is a double garage and off-street parking for two more cars.
FEATURES
-4 bedrooms
-3 bathrooms
-modern kitchen
-private patios
Exterior
- 2 garages
-off street parking
-beautiful open-plan cottage
-heated pool
Property details
- Listing number T4572597
- Property type House
- Erf size 495 m²
- Floor size 320 m²
- Rates and taxes R 2 300
Property features
- Bedrooms 4
- Bathrooms 3
- Lounges 1
- Dining Areas 1
- Garages 2
- Flatlets
- Pool
- Security Post
- Study