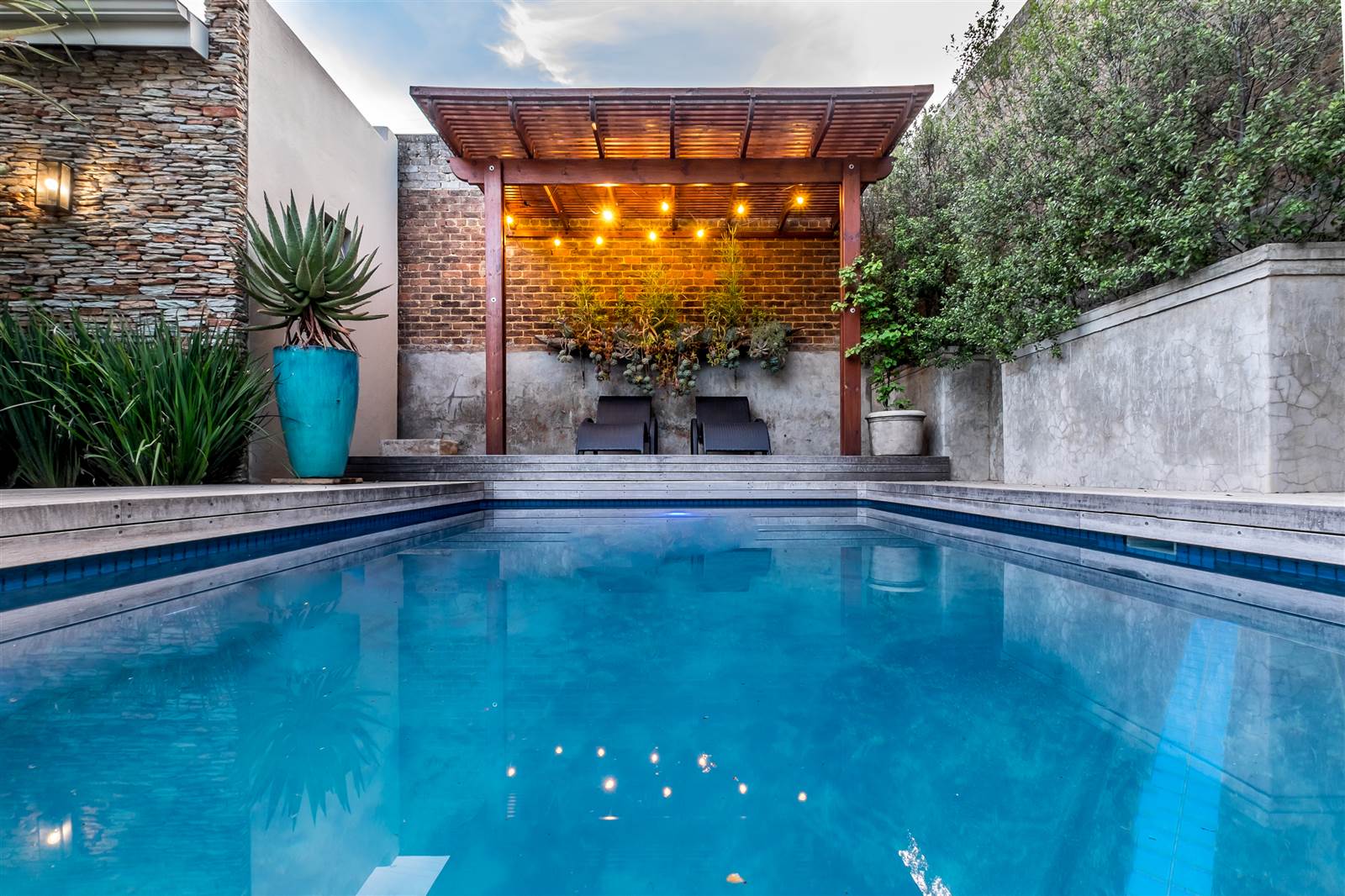3 Bed House in Parkhurst
Seller considering offers form R3.9m. This stunning residence offers an unparalleled blend of opulence and coziness. The grand entrance bathes the interiors in natural light, establishing a welcoming ambiance. Floor-to-ceiling glass walls in the living and dining areas afford captivating views of the garden and pool.
A large veranda seamlessly merges the indoor and outdoor spaces-overlooking the spectacular garden and pool.
Ideal for entertaining, the open-plan layout of the kitchen, lounge and dining features a dual-sided glass-enclosed wood-burning fireplace.
The gourmet kitchen serves as the heart of the home, boasting top-tier appliances, a centre island, gas hob, and sleek Caesarstone countertops. The scullery (space for 3 appliances) connects seamlessly to the garages for convenience.
The bedroom wing includes three generously sized bedrooms, with the primary bedroom ensuite and a northern aspect. Parquet flooring, screed floors, large windows and an industrial contemporary design ensures an inviting residence.
The property includes a spacious cottage with contemporary design features and a well-equipped kitchen.
Perfect as an income generator or as a teen pad/ office. Additional features include a solar geyser, bottle gas supply, front garden lights, and a ground water supply with a submersible pump
and tap system.
WiFi connectivity.
Pool
Outdoor pergola with wooden decking
Sprinkler system
Electric fencing
Alarm system
Double garage
Great position in suburb
Large private wall
Property details
- Listing number T4498518
- Property type House
- Floor size 495 m²
- Rates and taxes R 2 171
Property features
- Bedrooms 3
- Bathrooms 2
- Lounges 1
- Dining Areas 1
- Garages 2
- Flatlets
- Pet Friendly
- Alarm
- Patio
- Pool
- Scullery
- Electric Fencing
- Fireplace
- Lapa


