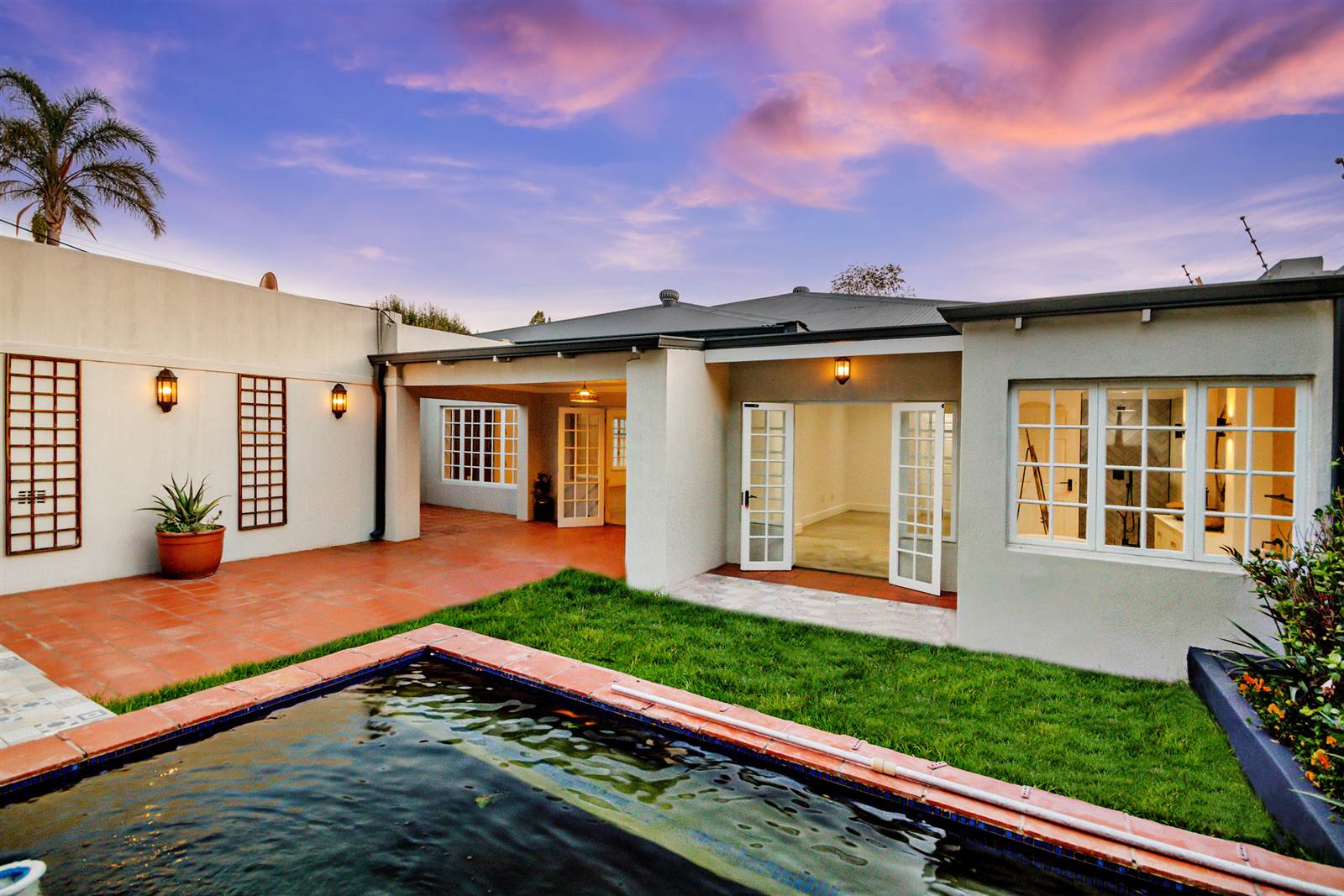


4 Bed House in Parkhurst
A home fit for a magazine cover! This magnificent home has it all, style, glamour and unparalleled finishes and offers the most spectacular living one can only imagine.
With 4 Bedrooms, 3 bathrooms, 2 being ensuite and a cottage this home will tick everyone''s box!
Open plan dining, TV lounge and kitchen with immaculate cemcrete flooring, bespoke chandeliers, detailed wooden walls and mood lighting set the scene as one walks into this gorgeous home. A separate playroom or Family room off the kitchen offers the ultimate family living for comfort and style.
Four sumptuous, light, bright and airy bedrooms are absolutely breathtaking. Three exquisite bathrooms, two en-suite being the main bedroom and bedroom 3, all have top-of-the-range bathroom fittings and furniture and offer the ultimate bathroom experience.
Enjoy the undercover terrace overlooking the heated pool as seamless inside/outside living offers the entertainer the ultimate experience.
A separate cottage offers a kitchenette, lounge and bedroom both en-suite shower rooms.
This home is absolutely flawless, move-in ready and an absolute delight to the senses.
Special features:
Approximately 320 under roof
Open plan
Kitchen with scullery
4 Bedrooms
3 Bathrooms, 2 ensuite
Built-in cupboards
Separate cottage
Double garage
Off Street parking for an extra 2 cars
Bottled gas
Air conditioning
Gas Fireplace
Heated swimming pool
Electric fence
CCTV cameras
Internal Alarm
External Beams
Pool
Front and back gardens
Rates and Taxes - +/- R2,000
Property details
- Listing number T4440505
- Property type House
- Erf size 498 m²
- Floor size 320 m²
- Rates and taxes R 2 375
Property features
- Bedrooms 4
- Bathrooms 3
- Lounges 2
- Dining Areas 1
- Garages 2
- Flatlets
- Pet Friendly
- Laundry
- Patio
- Pool
- Security Post