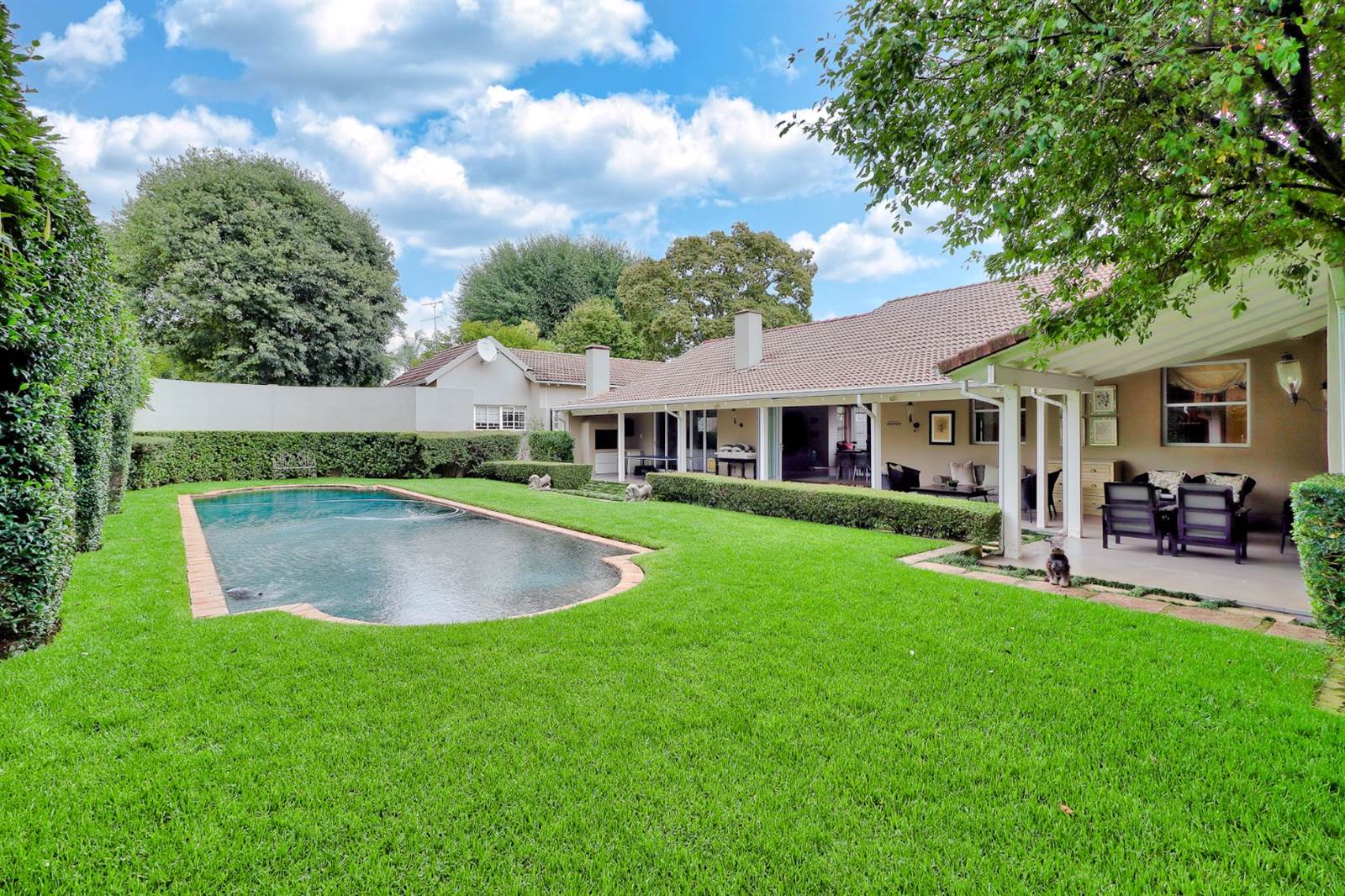


4 Bed House in Oaklands
4 Bedroom House for sale in Oaklands.
Are you ready to experience luxury and class like never before? Look no further! This 4-bedroom house for sale in Oakland''s is the epitome of elegance and glamour. From the moment you step through the double doors and into the grand entrance and elaborate hallway, you''ll be swept away by the sumptuous surroundings. This home has been decorated by a talented interior decorator and features excellent finishes with great attention to detail and no expense spared. The expansive open plan, al fresco eat-in chef''s kitchen with Smeg gas stove and double oven and pantry is perfect for entertaining in a grandiose environment of luxury and class.
With feature high ceilings, exposed trusses, laminated floors, and recessed down lights, the receptions create a holiday ambiance and open onto a grand covered patio with a built-in braai overlooking the feature black lap pool and lush, verdant landscaped garden with an irrigation system. The main bedroom suite is glorious and generous with a private lounge, dressing room, and the most amazing open plan bath tub and double shower. The windows all around provide views of the enchanting garden. This home is beyond beautiful and features pressed ceilings, air conditioning, surround sound, and Fort Knox security with beams, armed response, electric fencing, and surveillance cameras. The property also as a large inverter system with solar panels. Additionally, there''s a work-from-home/art studio/gym with a bathroom, staff accommodation, 3 garages, and off-street parking for many cars.
No words can do this home justice you just have to see this spectacular home! Don''t miss out on the opportunity to own your dream home. Land Size 2,054m. Contact me now to schedule a viewing.
Reception Rooms & More
Large lounge dining area leading out to an exceptional covered patio.
Formal Lounge features double sided fireplace & vaulted ceilings
Study or office area off the living area
Formal Dining room also features the double-sided fireplace
Magnificent Entrance area with gallery, leading down to bedroom area
Laminated flooring in all the living areas
L shaped patio with lots of space to entertain with a built-in braai
Bedrooms Section
4 Bedrooms in total in the house
Air conditioning in bedrooms
4,5 bathrooms in total
Master bedroom is en suite with ample cupboards.
Another bedroom is en suite with a gas fire place
Bedrooms are all carpeted
Kitchen
Magnificent designer custom-built cabinetry
Separate Laundry area
Eat in area in the kitchen
Open plan to dining area off the kitchen for 10 people
Black granite tops with painted cabinetry
Microwave shelf
Space for double f/freezer
Gas top stove with under counter oven
Extractor fan
Cottage
Open plan living area
1 bedroom
Bathroom
Private entrance
Private parking for 3 cars
General Features of property
Manicured formal gardens
Beams in the garden
There are air conditioners in practically all the rooms
Surround sound
All bathrooms and the kitchen are renovated and feature lots of travertine tiles
Magnificent Vaulted ceilings and exposed beams in parts of the living areas Some rooms also have pressed ceilings that are beautifully renovated maintained
External Features
Grand portico entrance into mail hallway
Good driveway and off-street parking. Lots of cars
3 car garage & Laundry
Large inverter system with solar panels
Comprehensive Security System installed in garage
Pool with floral gazebo for dappled shade
Staff Quarters
1 bed Cottage
Store room
Land Size 2,054m
Rates and Taxes R3500 + -
Property details
- Listing number T3768608
- Property type House
- Erf size 2054 m²
- Rates and taxes R 5 450
Property features
- Bedrooms 4
- Bathrooms 4.5
- Lounges 2
- Dining Areas 1
- Garages 3
- Pool
- Staff Quarters
- Study
- Kitchen