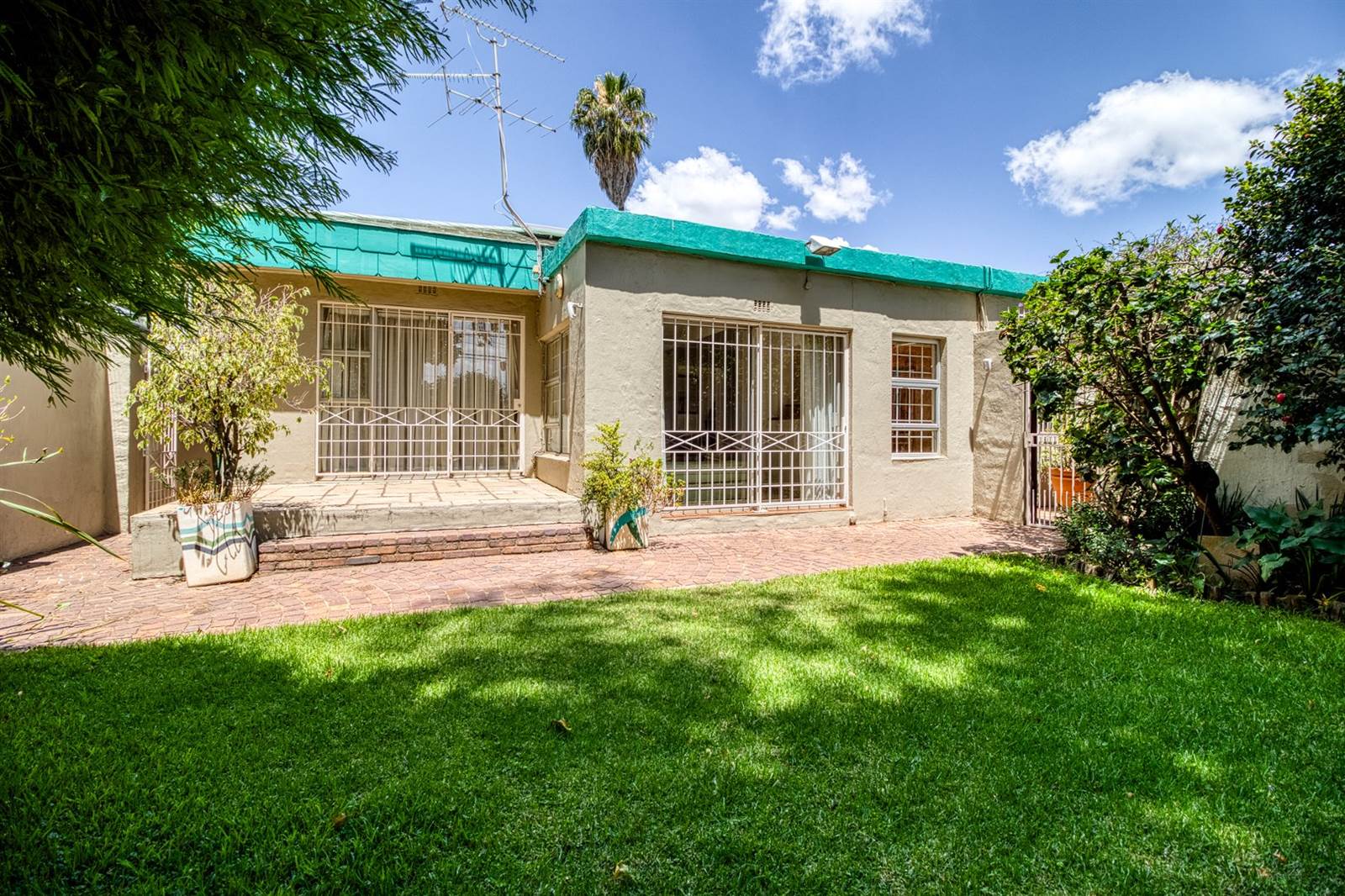


3 Bed House in Norwood
Discover this charming North-facing home that exudes warmth and simplicity, perfect for comfortable, low-maintenance living.
Boasting lovely finishes throughout, this residence is a serene haven within a secure and vibrant community. The heart of the home is the enticing entertainment area adjacent to the pool, offering ample space for hosting gatherings. The kitchen, though compact, is a functional gem, featuring distinctive cabinetry, generous workspaces, and outstanding finishes, opens up to the entertainment area. With 3 bedrooms and 2 bathrooms, including a spacious main en-suite with a separate walk-in dressing room, and two additional bedrooms with easy access to the family bathrooms, this house is designed for practicality. Relax in the sunken lounge and dining room or unwind in the small pajama lounge situated conveniently next to the kitchen. The property''s north-facing garden, beautifully landscaped with verdant greenery and special plantings creates a tranquil outdoor retreat.
Noteworthy features include well-maintained flooring, excellent overall upkeep, and a convenient central location. Situated near the bustling Norwood restaurant and shopping district, it also provides easy access to the Houghton golf course and the M1 Highway onramps, with a short drive to OR Tambo airport. This delightful home embraces a tranquil lifestyle in a thriving community without the need for extravagant features. It''s a warm, well-kept safe space perfect for those seeking comfort and security in a convenient location.
Reception Rooms & More
Feature entrance hall off a secure entrance area
Open plan lounge & living area with a fitted bar
Dining area, opposite kitchen with doors to the patio and pool area
Small Pyjama lounge in the living area
Entertainment patio with an awning
Bedrooms Section
3 Bedrooms in total in the house
Main bedroom en suite with large walk-in dressing room
Main bedroom has a sliding door to pool area
One other bedroom faces north
3rd bedroom is a work room presently fitted with cupboards and shelving.
Kitchen
Functional kitchen
Gas Hob & double Eye level oven
Extractor fan
Space for appliances
White cabinetry with feature timber styling
Space for double f/freezer
Double sink
Large pantry cupboard
Sky light
Sliding door leading out to the entertainment area
Staff quarters & cottage
1 Bedroom
1 Bathroom
Gally kitchen & living area
Ideal for staff or elderly parents or teenage children.
General Features
Brand new fiberglass pool
Beautiful paving all around the property
Sky lights
City gas
Hot bot on main Geyser
Go Solar system & inverter available for rental available at R1740 per month
Double Garage area with shelving for storage
High walls in the garden area & street frontage
Burglar bars and security gates throughout the property
Magnificent flooring throughout living & bedroom areas
Good cupboards in all bedrooms
Small lawn & garden easy to maintain
Sprinkler system
Rates: R1780
Gas: R500
Erf Size 496m
Property details
- Listing number T4382178
- Property type House
- Erf size 495 m²
- Rates and taxes R 1 780
Property features
- Bedrooms 3
- Bathrooms 2
- Lounges 2
- Dining Areas 1
- Garages 2
- Pool
- Staff Quarters
- Kitchen