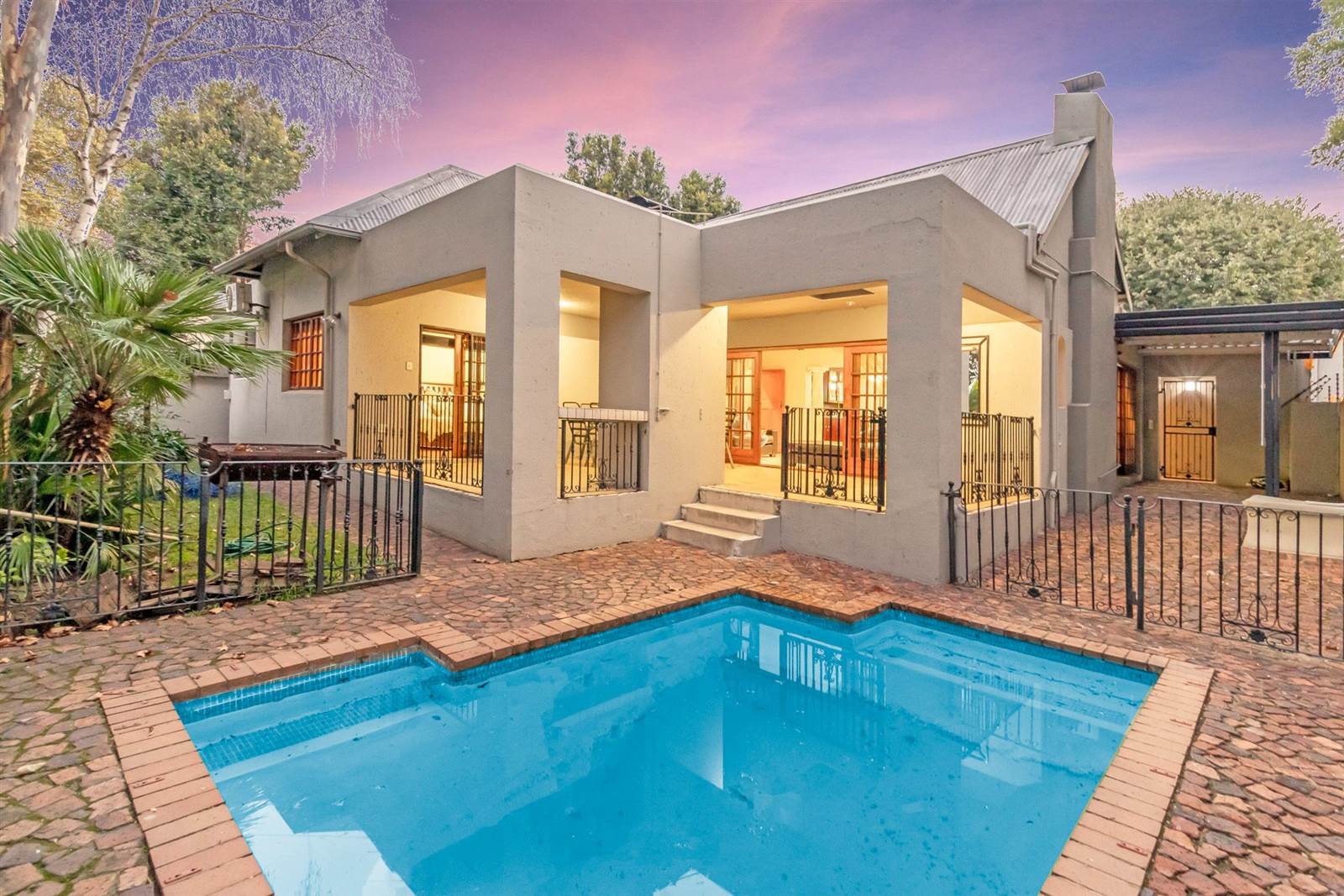


3 Bed House in Norwood
An exclusive 3 bedroom 2 bathroom home! . A home of distinction that exhibits a perfect blend of colours, textures. Situated in the heart of the vibrant and energetic family suburb of Norwood! Enjoy the seclusion and security of this stunning home. Designed to accent a fully integrated indoor and outdoor entertainment arena, expansive living rooms spill out onto covered patio with canvas side drops for rainy days, built in braai and solar heated pool in low maintenance setting. Cottage pane wood framed doors and windows, original Oregon and ceme-crete flooring add to its ambience. Featuring Double door, skylight entrance, open plan reception rooms- cemcrete, open plan family room with enough space for a study/homework station , Oregon floored dining room and lounge framed by feature columns, 3 bedrooms, 2 bathrooms (main en suite), a well-appointed, open plan, wood cast, granite surfaced, eat in kitchen with separate scullery/laundry. Additional features: Blinds, LED lights, Underfloor heating, smoke alarms, Egoli gas, Eco friendly Inverter, geyser timer, Alarm, CCTV, Security gates, Burglar bars, external beams, electric fence and many more. Plus double automated garage with direct access into house and staff suite! Close to all amenities! Luxury living at its finest! Serious Seller. Plus double automated garage with direct access into house and staff suite! Close to all amenities! Luxury living at its finest! Serious Sellers! Bought elsewhere!
Property details
- Listing number T4114252
- Property type House
- Erf size 496 m²
Property features
- Bedrooms 3
- Bathrooms 2
- En-suite 1
- Lounges 3
- Garages 2
- Pet Friendly
- Access Gate
- Alarm
- Built In Cupboards
- Laundry
- Patio
- Pool
- Staff Quarters
- Walk In Closet
- Entrance Hall
- Kitchen
- Garden
- Scullery
- Intercom
- Electric Fencing
- Family Tv Room
- Built In Braai
- Aircon