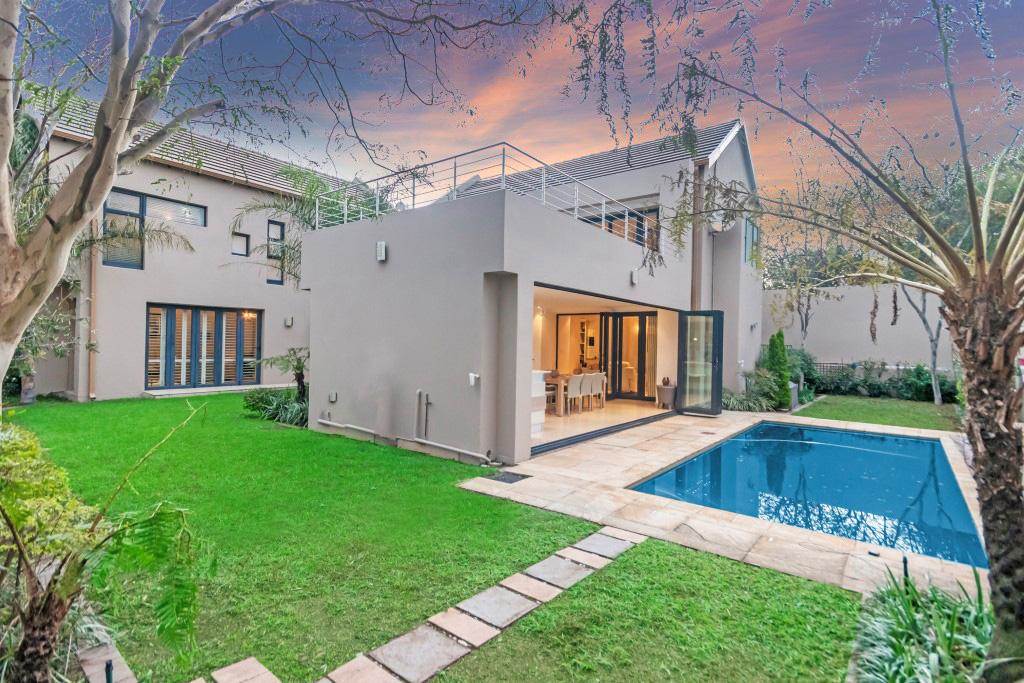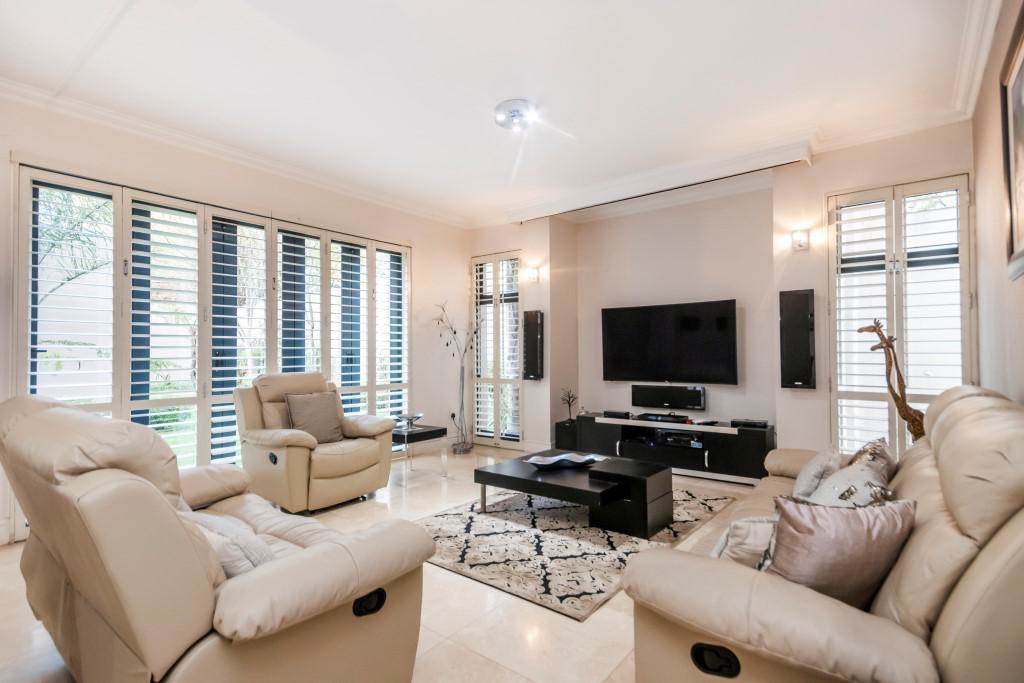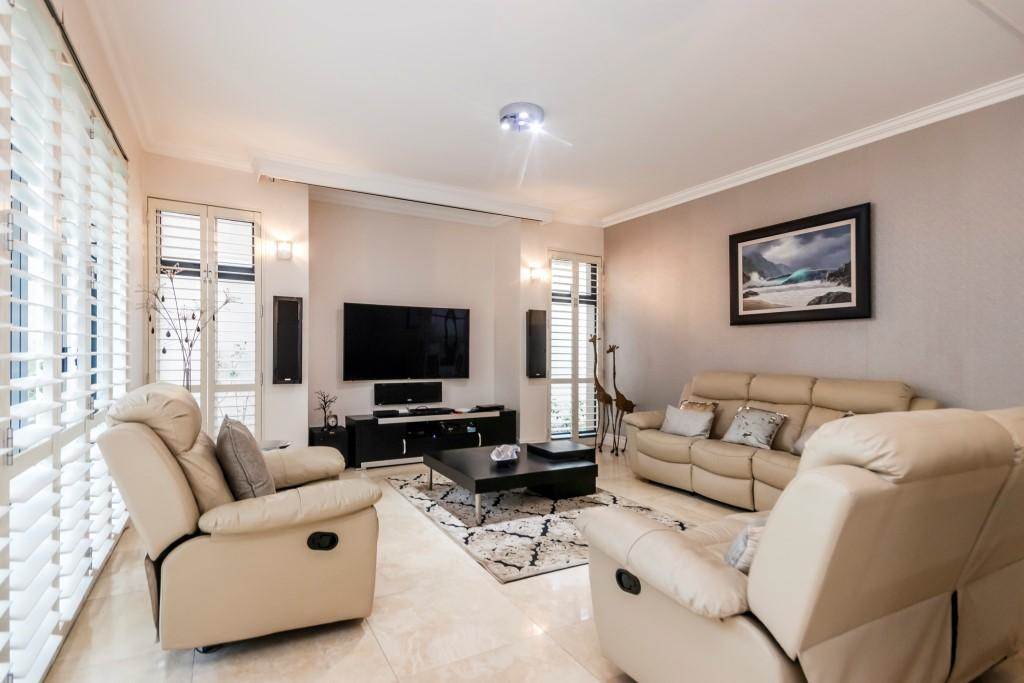


4 Bed House in Melrose
Main Level:
Double-volume spacious entrance foyer
Guest toilet
Formal lounge with projector and screen, duel-sided gas fireplace
Dining room
TV/Family room
Kitchen with extra sized oven, 5 ring gas hob, center island, breakfast table, with separate scullery and pantry with indoor laundry.
Enclosed entertainment area with stacking doors, gas hob, built-in bar with wine cooler
Upper Level:
Large landing area with extra built-in linen cupboards.
4 Bedrooms with built-in cupboards, main with vaulted ceilings, window day bed, walk-in dressing and large balcony
3 Bathrooms (main and guest en-suite with freestanding baths).
Guest bedroom with Juliet Balcony, plus another balcony.
Study with built-in bookshelves and cupboards
Pool
5 x Garages
Off-street parking
Garden storage unit
Storeroom
Separate Staff Accommodation or 1-bed cottage, with kitchenette, lounge and dining room, bedroom with en-suite bathroom, with prepaid meter
Special Features:
Alarm system with internal and external beams
CCTV x 4
Electric Fence
Integrated sound system
Stacking doors
Travertine floors
American Security Plantation shutters
Wooden blinds
Tiled and wooden floors
Underfloor heating
Air conditioning in the study
3 Geysers, 2 x solar
Automated irrigation system
A brown water collection system
Rock water feature
6-hour inverter system
Fibre ready
Totally refurbished in the last 7 years
Generous Spacious Ideally Situated In One of the Most Sought-after Areas
All offers will be negotiated!
Property details
- Listing number T3981247
- Property type House
- Erf size 1108 m²
- Floor size 700 m²
- Rates and taxes R 4 687
Property features
- Bedrooms 4
- Bathrooms 3.5
- Lounges 2
- Dining Areas 1
- Garages 5
- Flatlets
- Pet Friendly
- Laundry
- Patio
- Pool
- Security Post
- Study