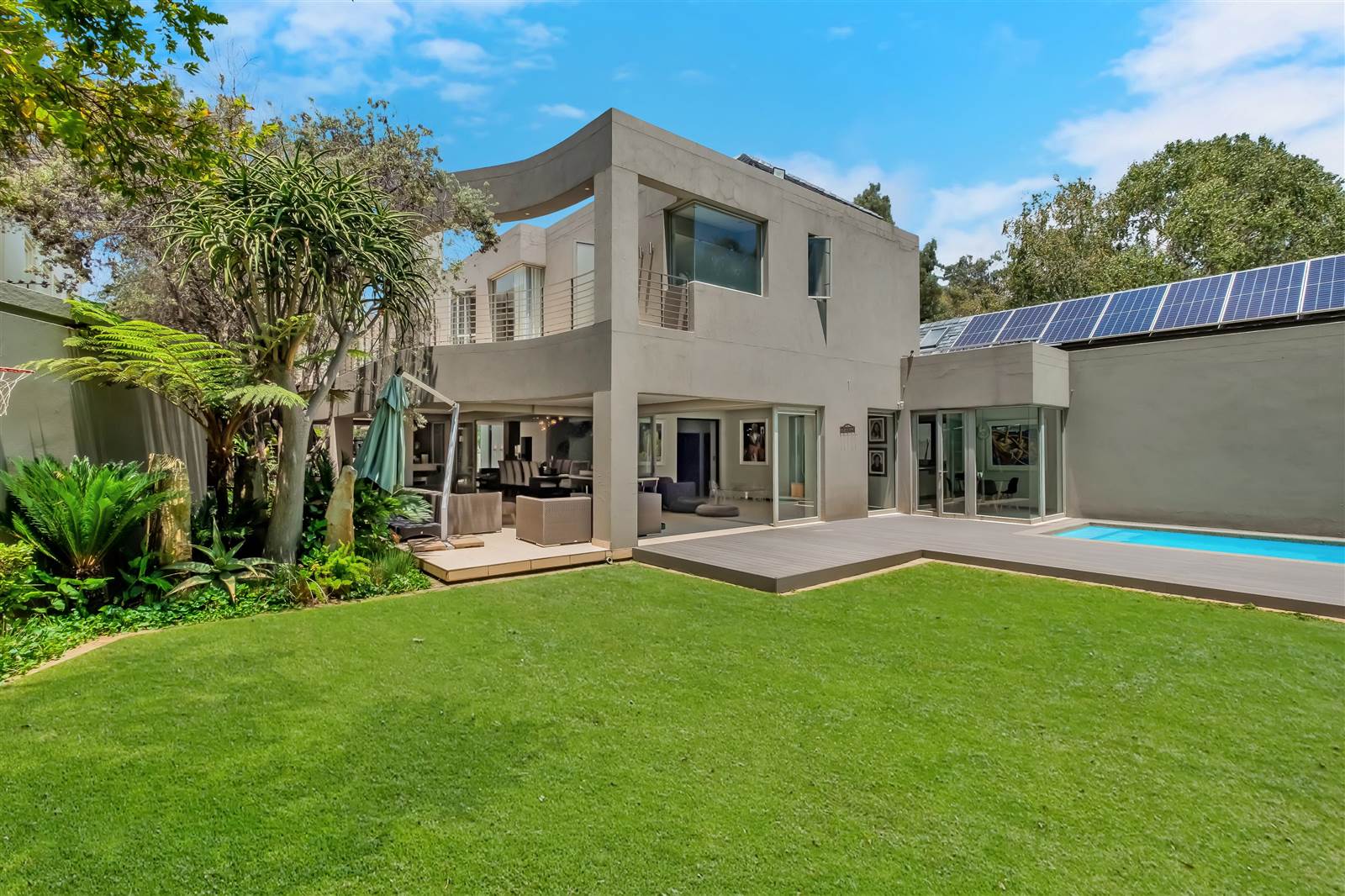


4 Bed House in Melrose North
Situated in the sought after Laura Lane, Melrose North, this impeccable home has everything!
The Open plan reception rooms boast a wood burning fireplace and a fitted bar with large sliding doors that open to the remarkable entertainment patio, jacuzzi, boma and solar heated pool. Heavy black cavity doors close off the formal reception rooms from the TV room and kitchen. The gourmet kitchen has an eat in area, an offset scullery and walk-in pantry. A perfect work from home study has bespoke built in cabinetry. Upstairs offers 4 bedrooms, 3 bathrooms plus a spacious Pyjama lounge with views of the park. The main suite has a walk in closet, a generous bathroom, a water feature and opens onto a large shared patio. Extras include a cinema room, beautiful Oggi floors, a Boma, a Pizza oven, an automated light system, solar powered geysers, a 60 KVA generator, 3 Staff rooms and 24 hour street security.
This unit is simply magnificent and consciously designed for luxurious living and lavish entertaining!
Property details
- Listing number T3591253
- Property type House
- Erf size 1208 m²
- Floor size 720 m²
- Rates and taxes R 4 600
Property features
- Bedrooms 4
- Bathrooms 3.5
- Lounges 2
- Dining Areas 1
- Garages 2
- Pet Friendly
- Pool
- Staff Quarters
- Study