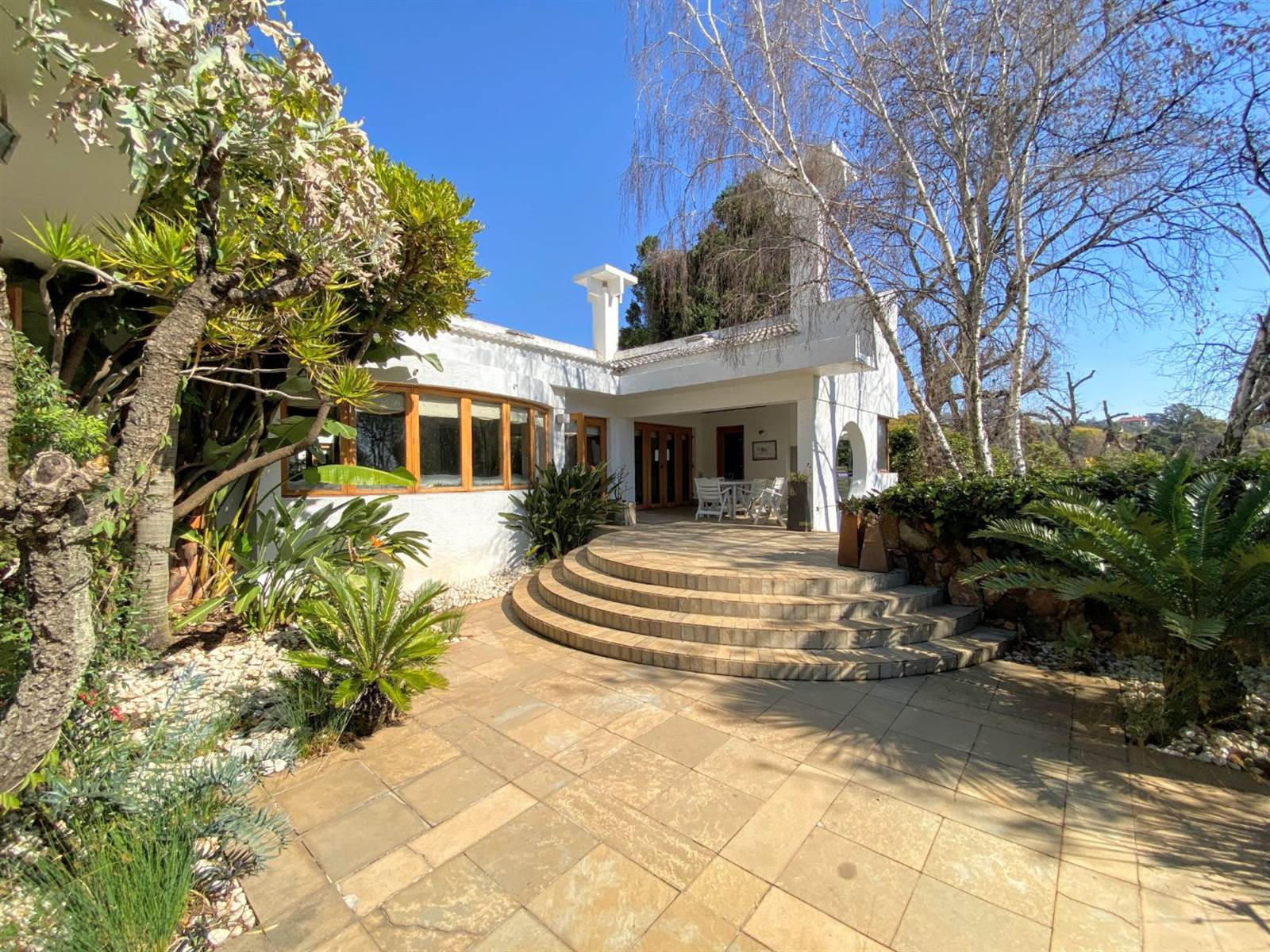


R 6 499 000
3 Bed House in Forest Town
This architectural marvel is situated in the prestigious suburb of Forest Town, Johannesburg and was designed by a famous Brazilian architect in its time. It features magnificent layers, the combination of curved and straight lines and an abundance of natural light throughout. A special aspect of this home is the use of custom fitted Japanese Yew Wood for all windows and door frames. The home features a beautiful flow between the entrance hall, living room, dining room and kitchen which all lead outside. On this level you also have 2 beautiful bedrooms and 2 bathrooms en-suite as well as a guest loo, in one wing, and a large 3rd bedroom suite in another. Upstairs you find a full Work from home office and separate TV lounge. Outside you are treated to a large covered patio overlook the forest-like garden, and an un-used tennis court. The property offers the above and so much more.
Do not miss out, call to arrange your private viewing today!
Inside:
3 Bedrooms
3 Bathrooms
Guest Loo
Office
TV lounge
Family Room
Dining Room
Kitchen (Pantry and breakfast nook)
Outside:
Covered Entertainment Patio
Pool (Heat pump)
Forest-like Garden (Irrigation)
Front Courtyard
Double Garage
Staff Quarters
Unused Tennis Court
Property details
- Listing number T3336576
- Property type House
- Erf size 2190 m²
Property features
- Bedrooms 3
- Bathrooms 3.5
- Lounges 1
- Dining Areas 1
- Garages 2
- Pet Friendly
- Pool
- Staff Quarters
- Study
- Entrance Hall
- Kitchen
- Garden
- Family Tv Room
Photo gallery
