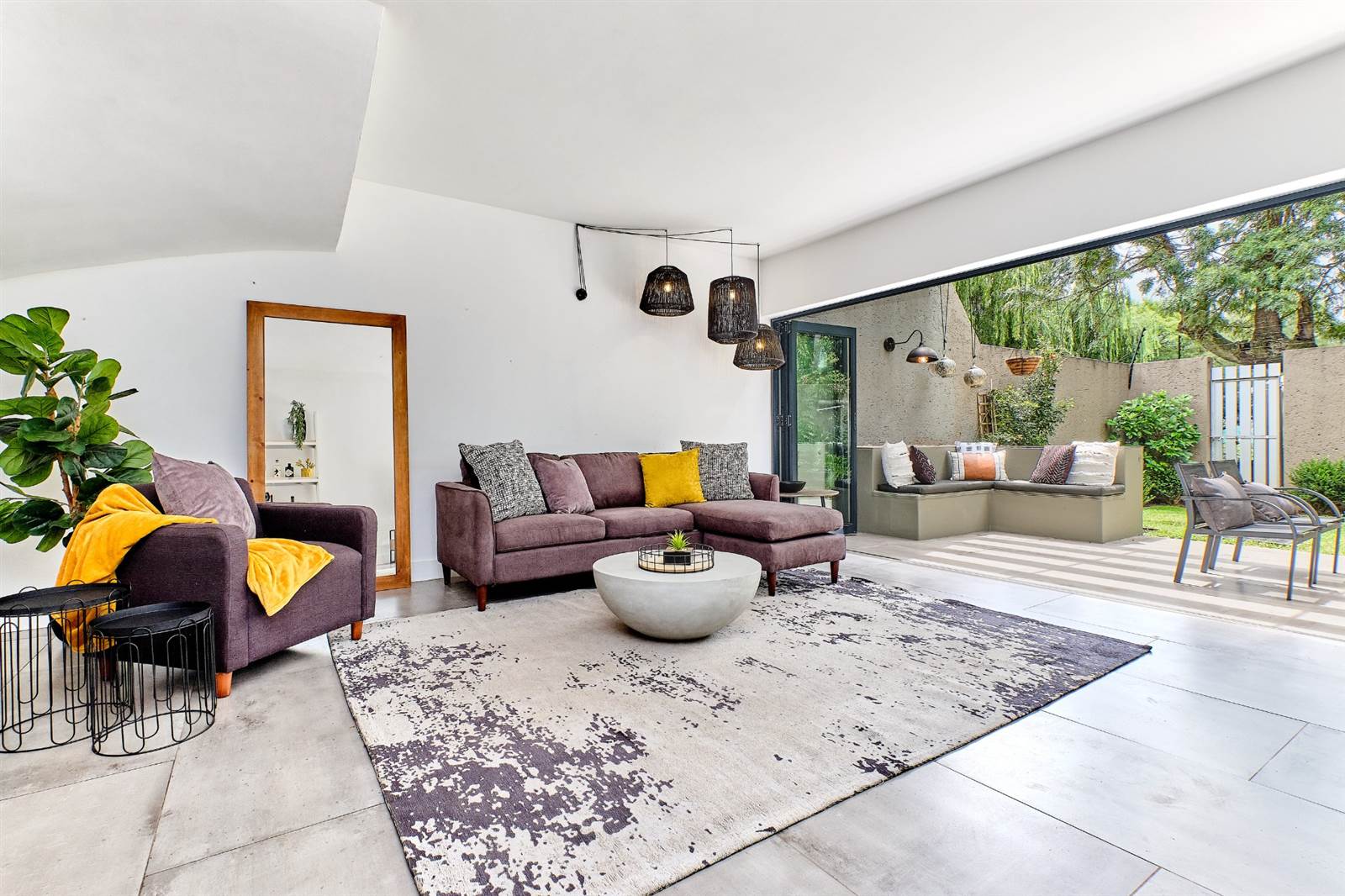


R 2 250 000
1 Bed Duplex in Craighall Park
Designer Duplex in Craighall Park
A superbly renovated duplex that blends elegance, functionality and contemporary style.
Concrete tiles flow from the kitchen through the dining and living area to a patio with built-in seating and walled private garden. Double glazed stacking doors allow the living area to be extended for alfresco entertaining. The kitchen with striking black cupboards, black and white granite tops and gas hob leads to an outside drying courtyard. A guest cloakroom completes the downstairs space.
Above the Michael Sutton signature staircase, the upper level has been meticulously modernized and redesigned into an open-plan New York loft style layout, featuring a large sunny bedroom, super spacious study and a bathroom. Skylight windows allow for an abundance of natural light to flow into this chic and creative space. The glamorous bathroom features a walk-in shower, luxurious tub, double vanity and bespoke tap fittings.
Every inch of this duplex apartment was carefully considered, from the double-glazed windows and generous cupboard space to statement light fittings.
Perfectly positioned in the heart of Craighall Park with shops, trendy restaurants and the Delta all within walking distance. Just minutes away from Rosebank, Sandton and Hyde Park.
Call or WhatsApp me for an exclusive viewing of this very special property.
Property details
- Listing number T4187895
- Property type Duplex
- Erf size 4579 m²
- Floor size 124 m²
- Rates and taxes R 1 978
- Levies R 2 022
Property features
- Bedrooms 1
- Bathrooms 1.5
- Lounges 1
- Dining Areas 1
- Garages 1
- Storeys 2
- Pet Friendly
- Access Gate
- Built In Cupboards
- Patio
- Pool
- Study
- Kitchen
- Garden
- Electric Fencing
- GuestToilet