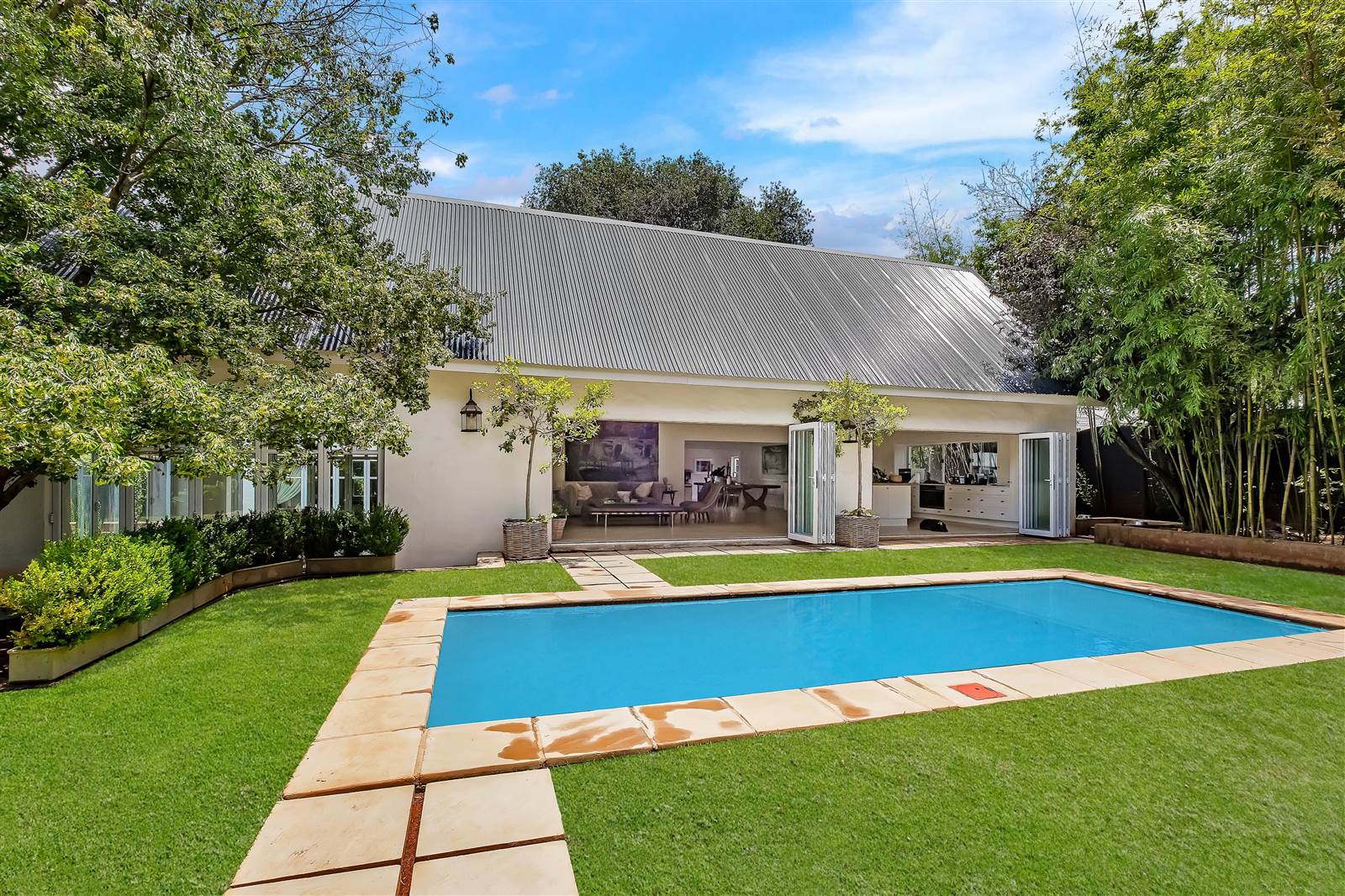R 6 500 000
4 Bed House in Birdhaven
The integrated reception rooms are spacious and flow effortlessly from the enclosed patio to the formal lounge, the dining room and to the casual TV lounge. The kitchen is incorporated into this living space with a large central prep station. A separate scullery & amp laundry accommodates the appliances. The patio is enclosed with aluminium stacking doors making this a patio for every season.
A fantastic extra is the spacious loft /chill area of approx. 35sqm
above the patio. This home boasts 4 bedrooms with 3 bathrooms or 3 bedrooms plus an en-suite staff room that has direct access to the main house. The main bedroom is well sized with a walk-through dressing area that leads to the full spacious bathroom equipped with a double vanity, bathtub, double shower, and toilet. The master suite is north facing, bright and warm with its own private loft and doors that open to a central garden creating easy access to the reception rooms.
Features include high ceilings, beautiful, exposed beams and concrete floors.
This stylish home is beautifully designed and could be just what you want!
Property details
- Listing number T3563376
- Property type House
- Erf size 1267 m²
- Rates and taxes R 3 125
Property features
- Bedrooms 4
- Bathrooms 3
- Lounges 2
- Dining Areas 1
- Garages 2
- Covered Parkings 2
- Pet Friendly
- Pool
- Kitchen


