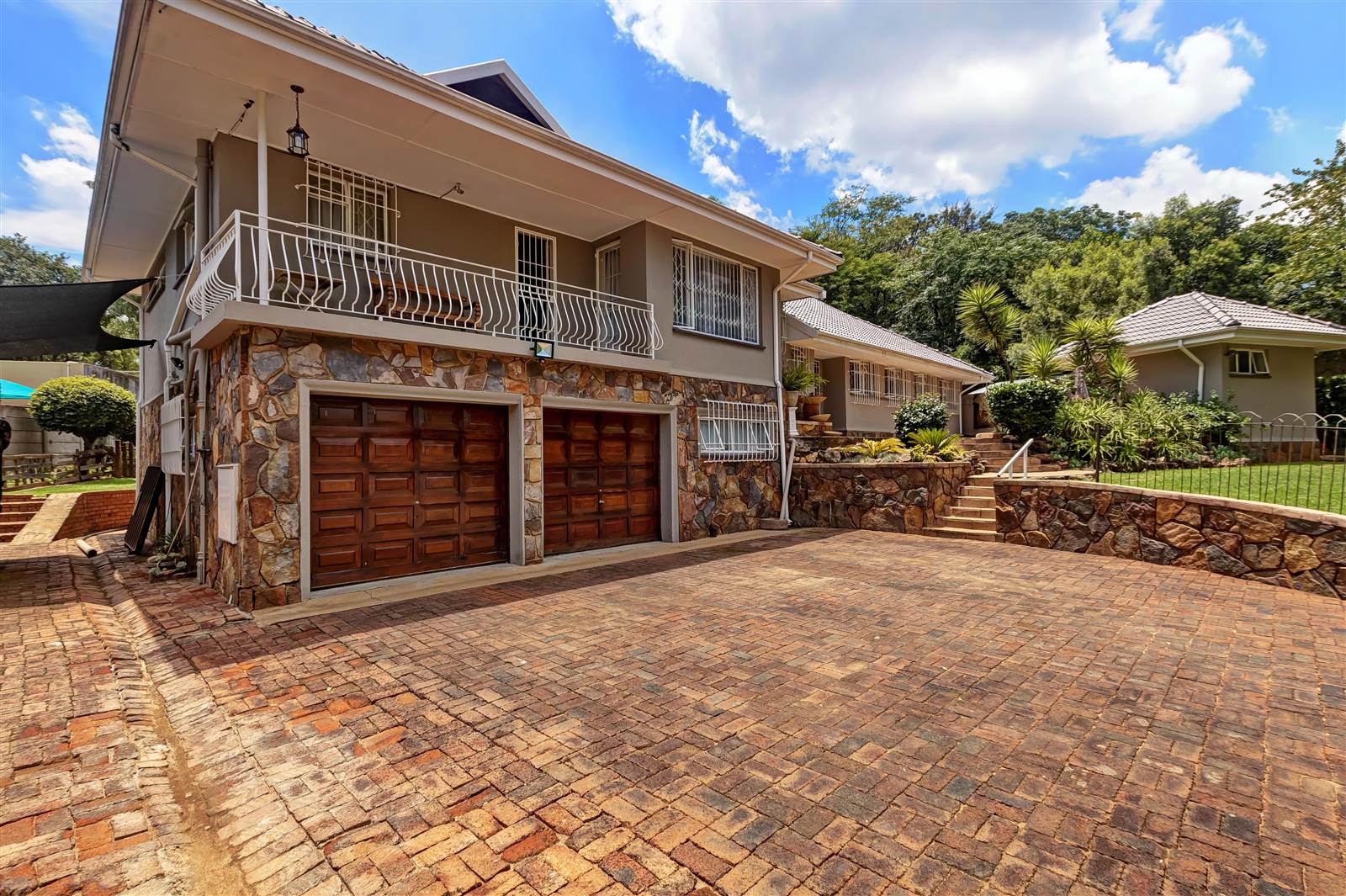R 2 300 000
5 Bed House in Moret
9 joubert roadThe house is light, bright and airy with a wonderful flow. The entrance hall leads off into 3 levels of living space. The large lounge overlooks an expansive, well-maintained garden and pool. Lounge is fitted with a cosy fireplace for winter nights and air-con for the summer heat. Open-plan dining room leads into state-of-the-art kitchen with beautiful granite counter tops (and separate scullery). Guest loo.
Upstairs has 4 spacious bedrooms and 2 full bathrooms (MES). Main bedroom has a walk-in dressing room with plenty of cupboard space. Large balcony leading off main bedroom overlooks the beautiful front garden - a perfect place for a morning cup of coffee.
Downstairs there is a separate living wing with spacious bedroom, ultra-modern bathroom and living area (currently being used as an office has air-con). This space could be a guest wing/teenage pad or granny flat.
The garden is fully irrigated, and there is an undercover patio area to enjoy its display.
Solar geyser.
Staff quarters.
3x Wendy houses for storage.
Double automated garage.
Shaded carport.
Plenty of extra space for parking.
This is a must view!
Property details
- Listing number T4486204
- Property type House
- Erf size 1529 m²
- Rates and taxes R 1 350
Property features
- Bedrooms 5
- Bathrooms 3.5
- Lounges 1
- Dining Areas 1
- Garages 2
- Pet Friendly
- Balcony
- Laundry
- Patio
- Pool
- Security Post
- Staff Quarters
- Study
- Aircon


