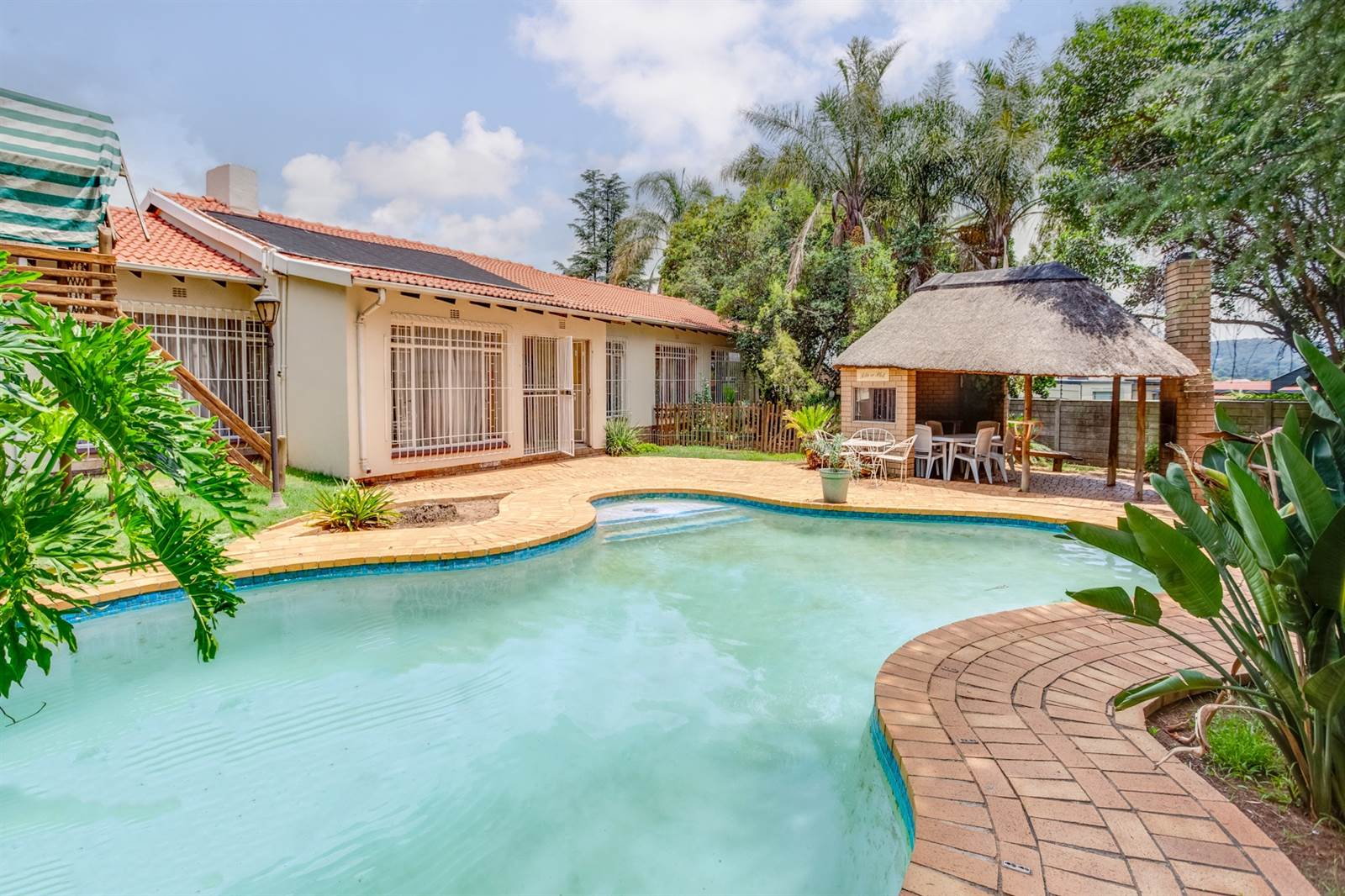5 Bed House in Malanshof
Family home, staff quarters and separate 2 bedroom flat
owner built in the late 70s
Double automated garage, and an equal sized workshop
under cover parking for 1 car, and additional 2 cars.
remote controlled motor gate
staff quarters
MAIN HOUSE:
entire house is tiled, barring 3 carpeted bedrooms
entrance hall
lounge 1 opens onto pool area
lounge 2 open plan to dining room
linen BIC in passage
big imbuia wood kitchen BICs, eye level oven, 2 u/c appliance spaces. kitchen big enough to accommodate a table and chairs, kitchen door opens to courtyard.
1 full bathroom, separate guest bathroom.
MES has a study/hobbies, nook.
study/work from home office/kiddie play area/games'' nook
The garden is well laid out, with an already enclosed area for your veggies/roses etc
pool, lapa, counter tops, built in braai (needs attention)
kiddies play area with climbing apparatus is well within your eyesight, yet away from the lapa area.
FLAT:
with its separate entrance, and undercover parking behind the garages this conveniently situated flat, will ensure its residents are out of sight, yet close enough, if need be.
2 bedrooms, 1 lounge, 1 kitchen and 1 bathroom can be utilised for family, friends, guests or tenants.
much more than meets the eye.
Property details
- Listing number T4503224
- Property type House
- Erf size 1515 m²
- Floor size 250 m²
- Rates and taxes R 1 440
Property features
- Bedrooms 5
- Bathrooms 3.5
- En-suite 1
- Lounges 3
- Dining Areas 2
- Garages 2
- Open Parkings 7
- Flatlets
- Pet Friendly
- Access Gate
- Patio
- Pool
- Staff Quarters
- Wheel Chair Friendly
- Entrance Hall
- Kitchen
- Garden
- Pantry
- Family Tv Room
- Paving
- GuestToilet
- Lapa
Photo gallery



