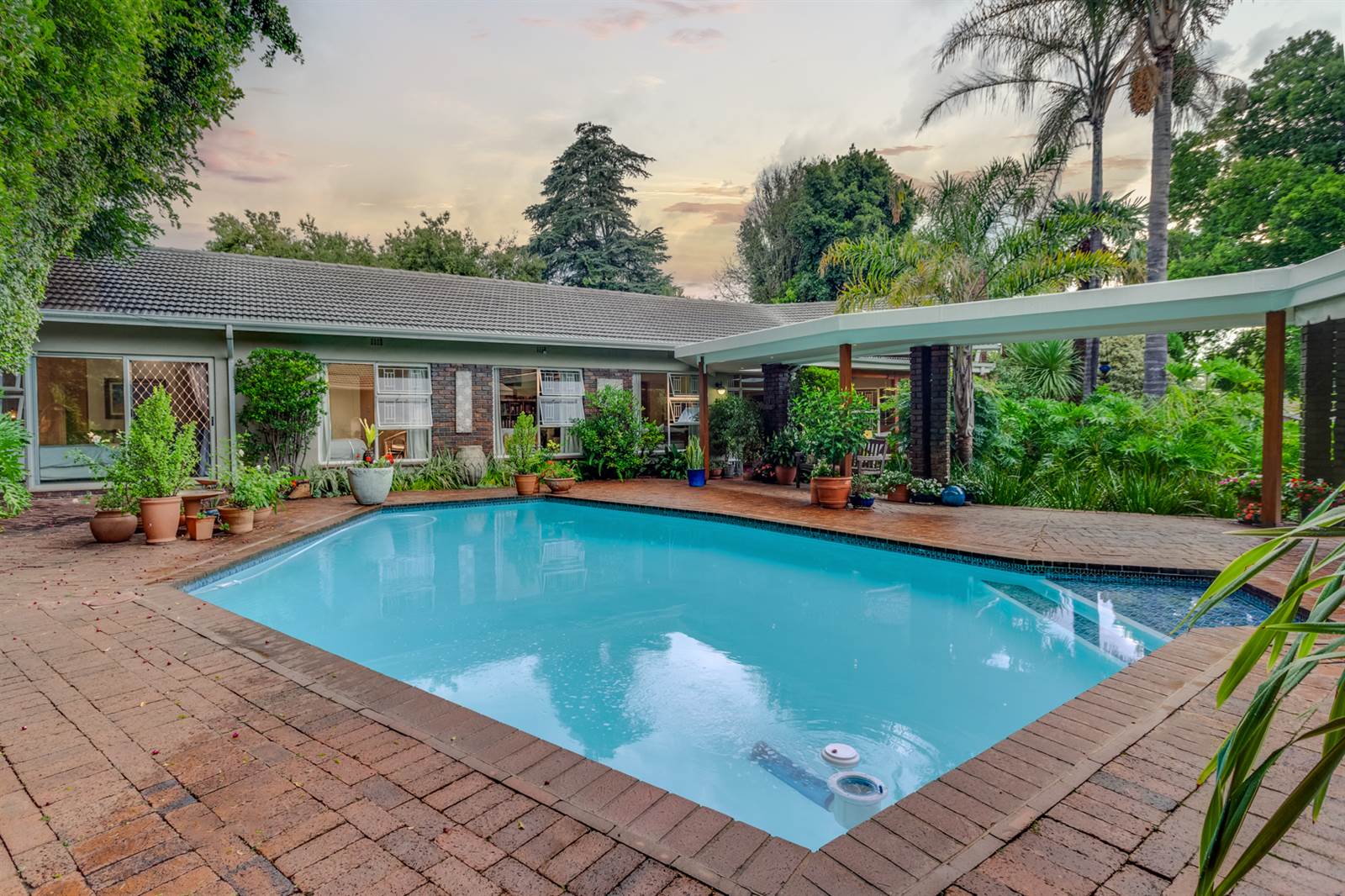


R 2 600 000
4 Bed House in Cresta
IMMACULATE ENTERTAINER''S DREAM HOME IN A CLOSED OFF CUL-DE-SAC
ACCOMMODATION:
The Residence:
Inside Features - The Living Areas:
* Covered veranda overlooking the paved driveway leading into the main house
* Sunken lounge area featuring carpeted floors, an elevated ceiling, skylight, two very large north and east facing windows as well as a gas fireplace
* A very spacious dining room features carpeted flooring, a natural skylight and a large window for added illumination
* Tiled family room is open plan with the built in bar area
* Aluminium sliding door and security gate lead out onto a covered patio area with two large skylights
* Kitchen area features sandstone tiled flooring and is easily accessible from the dining room, it features granite counter tops with a granite breakfast nook, designated vegetable racks, double built in eye level oven, space for a microwave, space for a dishwasher, double fridge, 5-plate gas hob with an accompanying extractor fan, single prep bowl sink with a filtration tap, spacious pantry cupboard, double sink and built-in dustbin space
Bedroom wing:
* Security gate separating the bedroom wing from the rest of the house
* Guest bathroom comprising of floor to eye level tiles, WC and a basin with storage space
* Bedroom number one has carpeted flooring, built in cupboards, built-in shelving and a large north facing window overlooking the pool area
* Two linen cupboards in the passage in addition to the natural bright skylight
* Family bathroom features floor to eye-level tiles, a basin with storage space, spacious shower and a bath
* Bedroom number two features carpeted flooring, built in cupboards and a large north facing window overlooking the pool area
* Master bedroom features carpeted flooring, plenty built in cupboard space with an accompanying walk in cupboard area and dressing table as well as a large crystalline sliding door that leads out into the pool area
* En-suite features Travetine tiled flooring, spacious free standing bath, very spacious shower with two shower-heads, double basin with storage space and a separate WC
Outbuildings:
* Braai area features a very spacious entertainment space with a built in braai, built in storage and access to the sauna
* Granny cottage features steel sliding doors, plenty of built in cupboards, a carpeted lounge area, open plan carpeted bedroom with additional built in cupboards and an en-suite comprising of tiled flooring, a basin with storage space, WC and a spacious shower
* Very spacious staff accommodation featuring a bathroom comprising of tiled flooring, WC, basin and a shower, the cottage also features a little living room as well as a bedroom made bigger with dry-walling that cuts into the garage
* Laundry room features tiled flooring, built in cupboard space, single basin and space for two additional appliances
* Private clothesline in the courtyard area
* Storage room X2
Special Features:
* Sauna
* Water feature
* Double garage
* Double carport
* Hybrid solar inverter
* Plenty secure visitors parking
* All sliding doors are equipped with Trellidoors
* Secure enclosed cul-de-sac with only 7 properties
* Underfloor heating in TV room, main bedroom and en-suite bathroom
* Borehole Irrigation (automatic timers) with a very well kept garden, manicured to perfection
* Landry room with space for washing machine and tumble dryer and the laundry room is accessible from inside the house and externally from the courtyard.
The Suburb of Cresta
This unique home is ideally situated near many schools, business hubs and main shopping centers. Homes in the suburb are pretty, with gardens filled with birds because of the high density of trees. Cresta is situated within the sought-after inner circle affording easy access to all major highways, shopping malls, good private and government schools, churches, medical and sporting facilities and other conveniently located amenities.
Schools:
* The Kings School Robin Hills Private Pre-Primary, Primary and High School
* Holy Cross De La Salle Private Primary and High School
* Northcliff Primary and High School
* Robin Hills Primary School
* Laerskool Fontainebleau
* Risidale Primary School
* Hoerskool Randburg
* Hoerskool Linden
* Laerskool Unika
* Seren House
Police Stations:
* Randburg SAPS
* Linden SAPS
Medical Facilities:
* Johannesburg Surgical Hospital
* Randburg Medicross Centre
* Johannesburg Eye Hospital
* Randburg Day Clinic
* Sandton Mediclinic
* NHC Blackheath
Property details
- Listing number T4536770
- Property type House
- Erf size 1491 m²
- Floor size 450 m²
- Rates and taxes R 1 289
Property features
- Bedrooms 4
- Bathrooms 3
- Lounges 1
- Dining Areas 1
- Garages 2
- Flatlets
- Pet Friendly
- Alarm
- Laundry
- Patio
- Pool
- Security Post
- Staff Quarters
- Tv
- Entrance Hall
- Scullery
- Intercom
- Fireplace
- GuestToilet
- Built In Braai