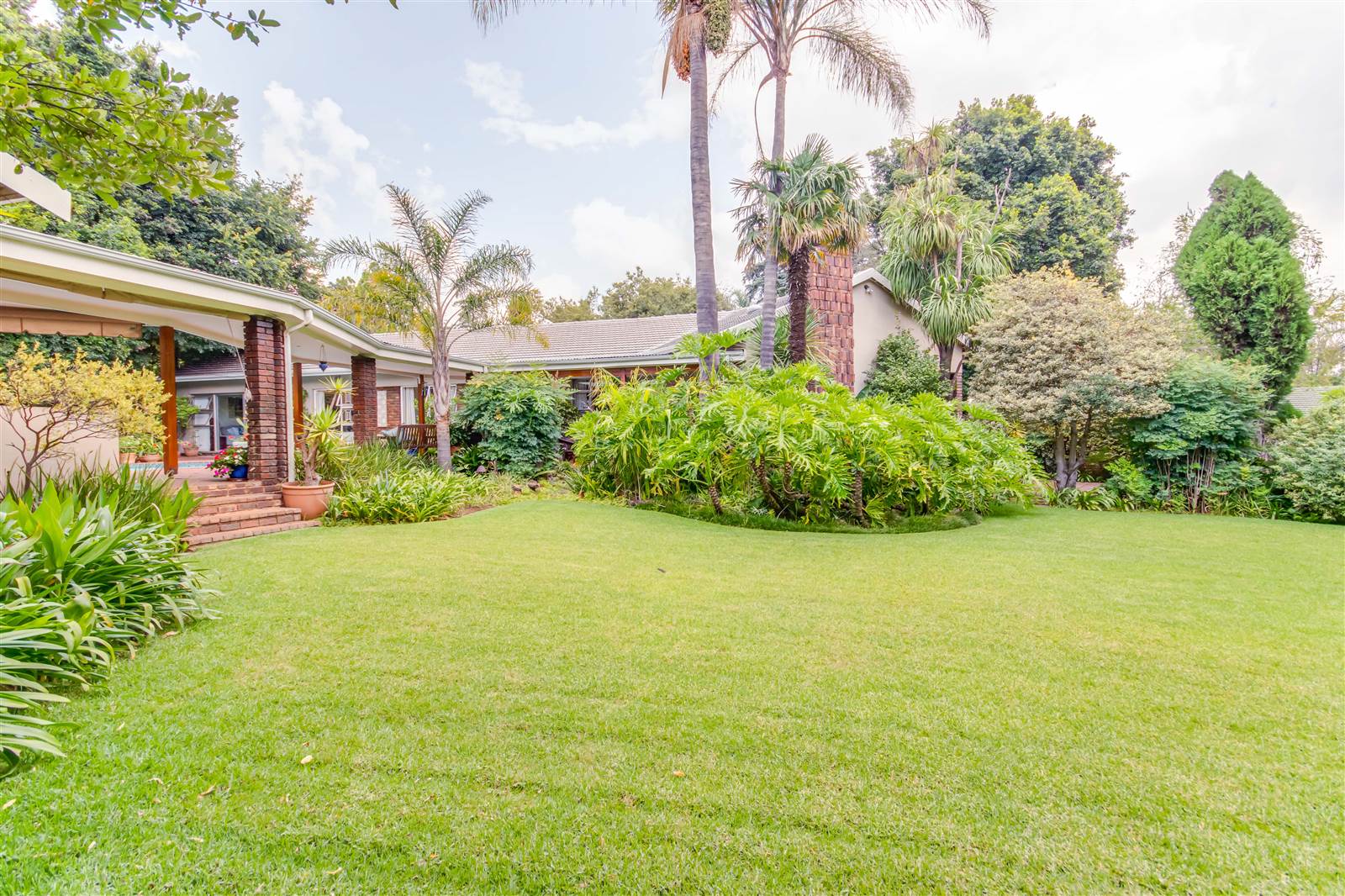


R 2 600 000
4 Bed House in Cresta
On Show on Saturday - View By Appointment Only
Discover your dream home in this secluded gem nestled within a gated cul-de-sac.
Immerse yourself in the tranquility of a beautifully manicured garden, offering a serene escape
Interior Elegance: As you enter, be greeted by an inviting entrance hall leading to a formal lounge with a gas fireplace. The lounge seamlessly transitions into a TV lounge/entertainment area with stacking doors.
Dining Experience: Enjoy intimate meals in the separate dining room, offering a perfect setting for gatherings with family and friends.
Gourmet Kitchen: The kitchen is a chef''s delight, featuring granite counters, a gas hob, double eye-level oven, and space for a double-door fridge and two appliances. A scullery/pantry and laundry room provide added convenience.
Restful Retreat: The accommodation wing boasts two sunny bedrooms with built-in cupboards and a bathroom with both a bath and a shower. While the main bedroom offers sliding doors to the garden, a walk-through dressing room, and a spacious en suite bathroom with a separate loo and underfloor heating.
Outdoor Bliss: Step outside to your own personal oasis, complete with covered patios, sparkling pool, entertainment area The garden features a borehole and irrigation system
Additional Features: A separate and very spacious garden flatlet/ bedroom number four room /or office space with its own en suite bathroom are on the opposite side of the pool. There is also a sauna, a store room, and generous staff quarters.
Parking: A double garage and double carport provide ample space for your vehicles, along with plenty of visitor parking for guests.
Comfort and Convenience: Stay cozy with underfloor heating in the TV lounge, ensuring comfort throughout the year.
Experience luxury, comfort, and privacy in this exceptional home.
Contact us today to schedule a viewing and make this your new sanctuary.
Property details
- Listing number T4533596
- Property type House
- Erf size 1494 m²
- Floor size 450 m²
Property features
- Bedrooms 4
- Bathrooms 3.5
- Lounges 2
- Dining Areas 1
- Garages 2
- Covered Parkings 10
- Flatlets
- Pet Friendly
- Laundry
- Patio
- Pool
- Security Post
- Staff Quarters
- Study
- Entrance Hall
- Pantry
- Fireplace