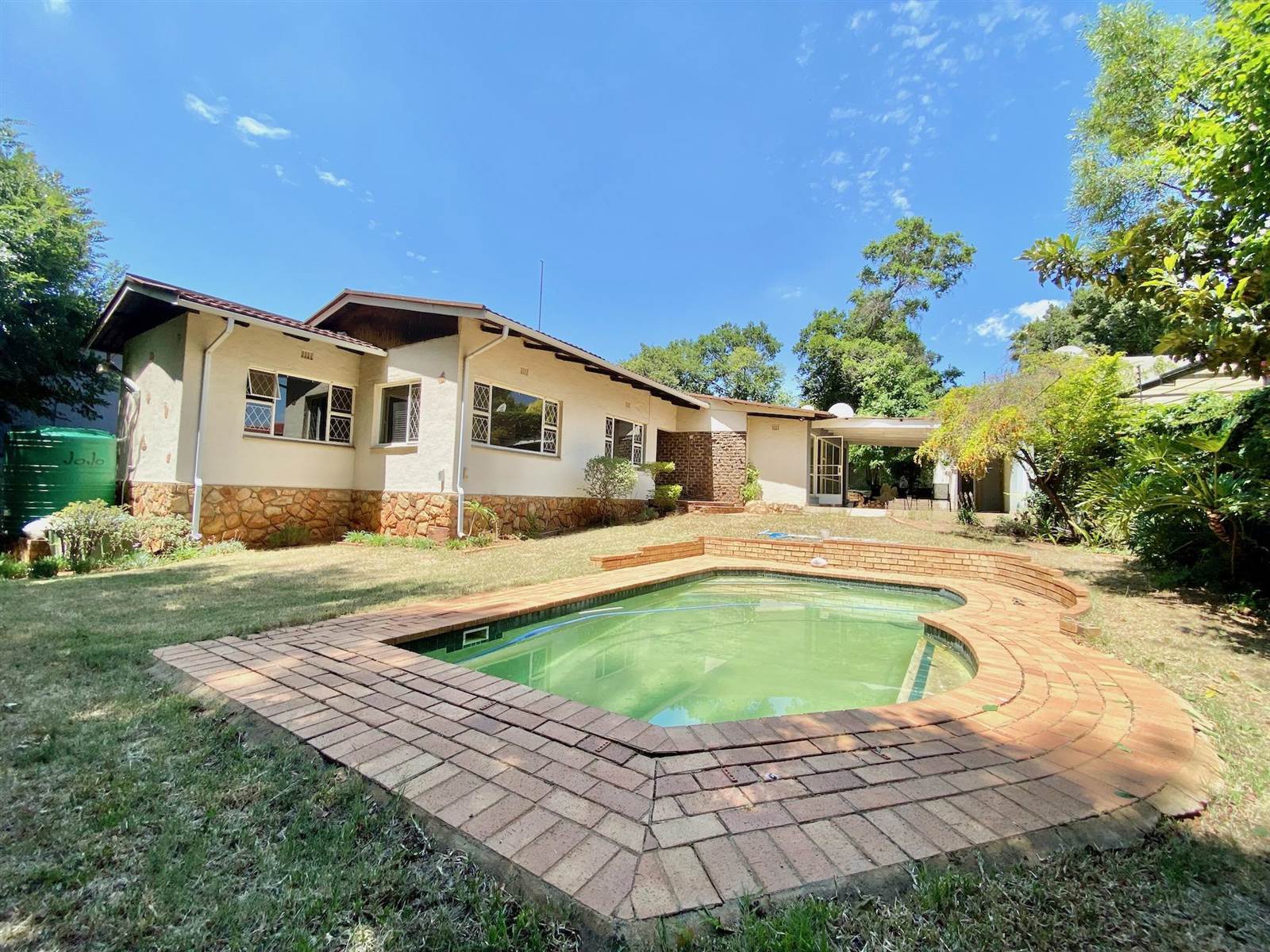


3 Bed House in Blairgowrie
133 standard driveBlank Canvass to make yours...
Bank Mandate...Large Blairgowrie home with loads of space for all, the home welcomes you into a sunny reception room from here the home branches off to the kitchen, living area and passage to the 3 bedrooms and 2 bathrooms.
The home features a large open plan living area with high ceilings which caters perfectly for chunky furniture for both a lounge and dining room, the living area leads to a separate private lock-up study as well as to a big covered patio which enjoys views of the pool and trampoline in the front garden and views of the backyard as well.
Galley style Kitchen hosts plenty cupboard space, expansive counters, serving hatch to living area, double sink, gas hob / electric oven and room for all appliances.
Down the passage is 3 good sized bedrooms and 2 bathrooms (Main ensuite).
Other features include:
*Rain Harvest JoJo tank
*Staff accommodation with own bathroom
*Single garage
*Carport
*Pool
*Trampoline
Property details
- Listing number T4596168
- Property type House
- Erf size 959 m²
- Floor size 206 m²
- Rates and taxes R 1 400
Property features
- Bedrooms 3
- Bathrooms 2
- En-suite 1
- Lounges 1
- Dining Areas 1
- Garages 1
- Covered Parkings 1
- Storeys 1
- Pet Friendly
- Built In Cupboards
- Fenced
- Patio
- Pool
- Study
- Entrance Hall
- Kitchen
- Garden
- Electric Fencing
- Paving
- Fireplace
- GuestToilet