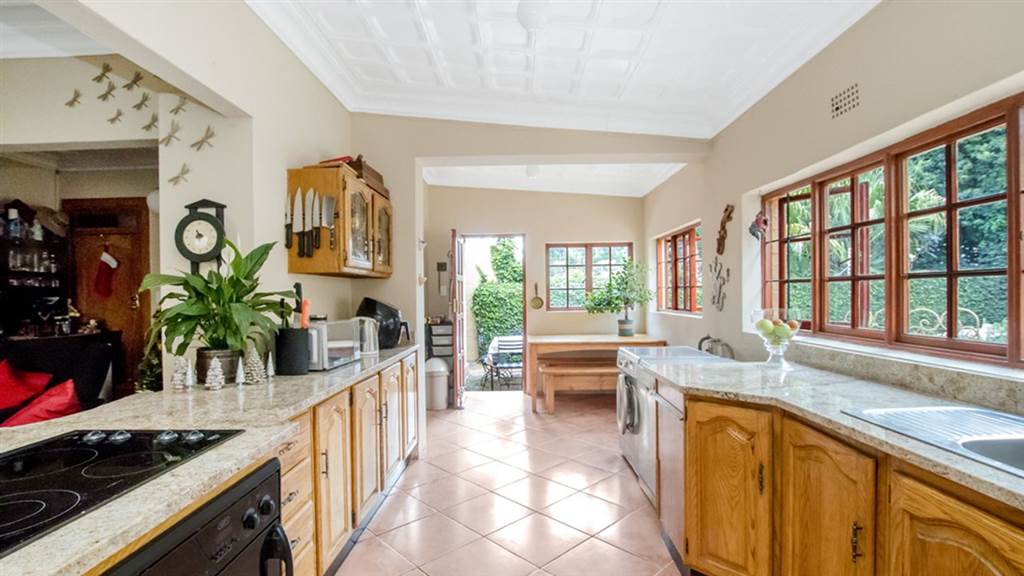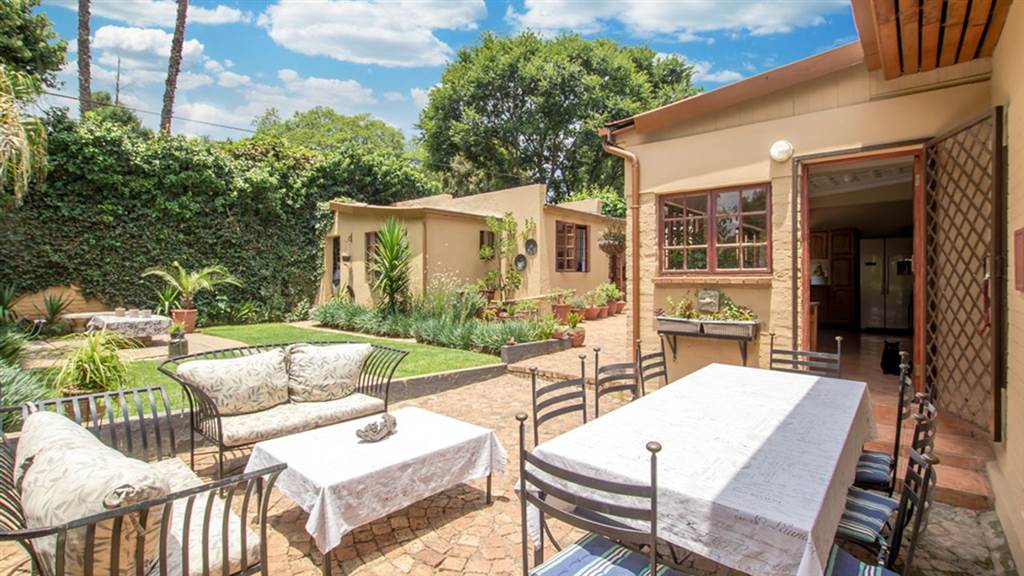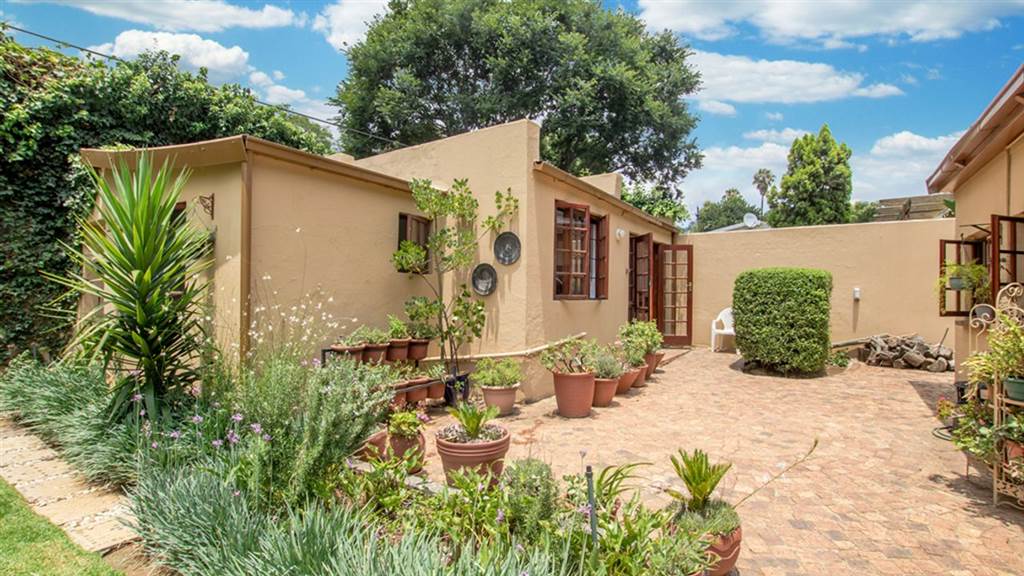


3 Bed House in Westdene
Welcome to this gorgeous gem on the neat and tree-lined Andover Street in Westdene.
You are welcomed into this lovely home through a charming patio and spacious entrance hall. This home has loads of charm, featuring wooden flooring and high pressed ceilings.
There are three generously sized bedrooms, making this the ideal family home.
You can choose between relaxing in the Victorian bath or enjoy a quick shower in the classically renovated bathroom
The heart of the home is the large open-plan lounge, dining and kitchen area.
The kitchen is practically set up with ample cupboard space. There is room for a dishwasher, a washing machine and a double door fridge. The kitchen has lovely views of the back garden.
The tastefully laid out garden provides the perfect private sanctuary for your family and guests to entertain and unwind
Additionally, the property features a sunny open-plan bachelor cottage, with a kitchen and separate bathroom. The cottage has its own pre-paid meter. An ideal spot for extended family, a student or potential rental income. It is easily accessible from the driveway.
Asking Price is not negotiable.
PROPERTY FEATURES:
- 3 Bedrooms
-1 Bathroom
- Open plan lounge, dining and kitchen area
- The kitchen features an electric oven and hob. There is a gas connection outside that can feed into the kitchen.
- Automated gate
- Parking spaces for 6 cars (2 of these spaces are under a
carport)
- Wi-Fi ready
- Low maintenance garden
- Small and tucked away, lock-up storage shed for garden tools
- Cottage
Property details
- Listing number T4460135
- Property type House
- Erf size 496 m²
- Rates and taxes R 886
Property features
- Bedrooms 3
- Bathrooms 1
- Lounges 2
- Covered Parkings 6
- Pet Friendly
- Garden