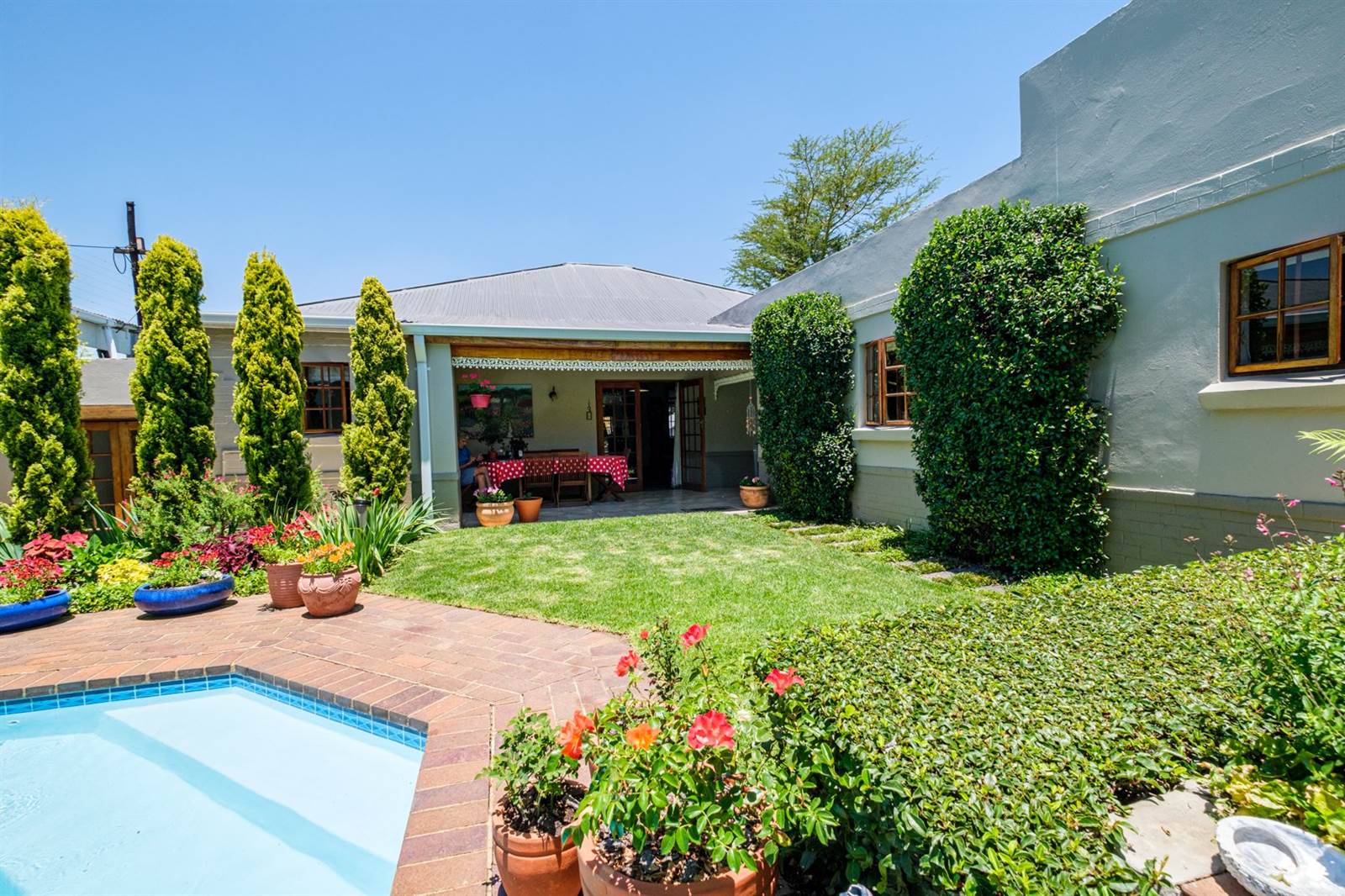3 Bed House in Melville
Situated in a quiet part of Melville and with the option of being used as one big family home or split into two living units, this property offers versatile living options in a great position.
Take advantage of the 3D Tour feature to navigate the house and get a feel for the home''s layout and features.
An immaculate and well-presented home that offers open-flowing reception rooms, all with pressed steel ceilings and strip wood floors, perfect for entertaining while the covered north-facing patio offers stunning views of the manicured garden and pool area.
A well-fitted kitchen with a gas cooker placed perfectly to serve to the open dining room.
The family room/TV room/third bedroom, lounge, and two generous bedrooms with en-suite bathrooms and built-in cupboards offer plenty of space for everyone to spread out and relax. The master bedroom even features a study nook and a separate entrance to the patio.
The second part of the home consists of an open lounge and kitchenette, a big bedroom with built-in cupboards, and a spacious study nook. Perfect for use as a teen pad, extended family living quarters, or even as an Airbnb.
There are four covered parkings, not tandem. A Wendy hut for storage, and a separate laundry area.
Street guards placed on both sides of the street make this part a lot safer than most of the other streets in the surrounding area.
Property details
- Listing number T4321017
- Property type House
- Erf size 495 m²
Property features
- Bedrooms 3
- Bathrooms 3
- Lounges 4
- Garages 4
- Flatlets
- Pet Friendly
- Pool
- Study
- Kitchen


