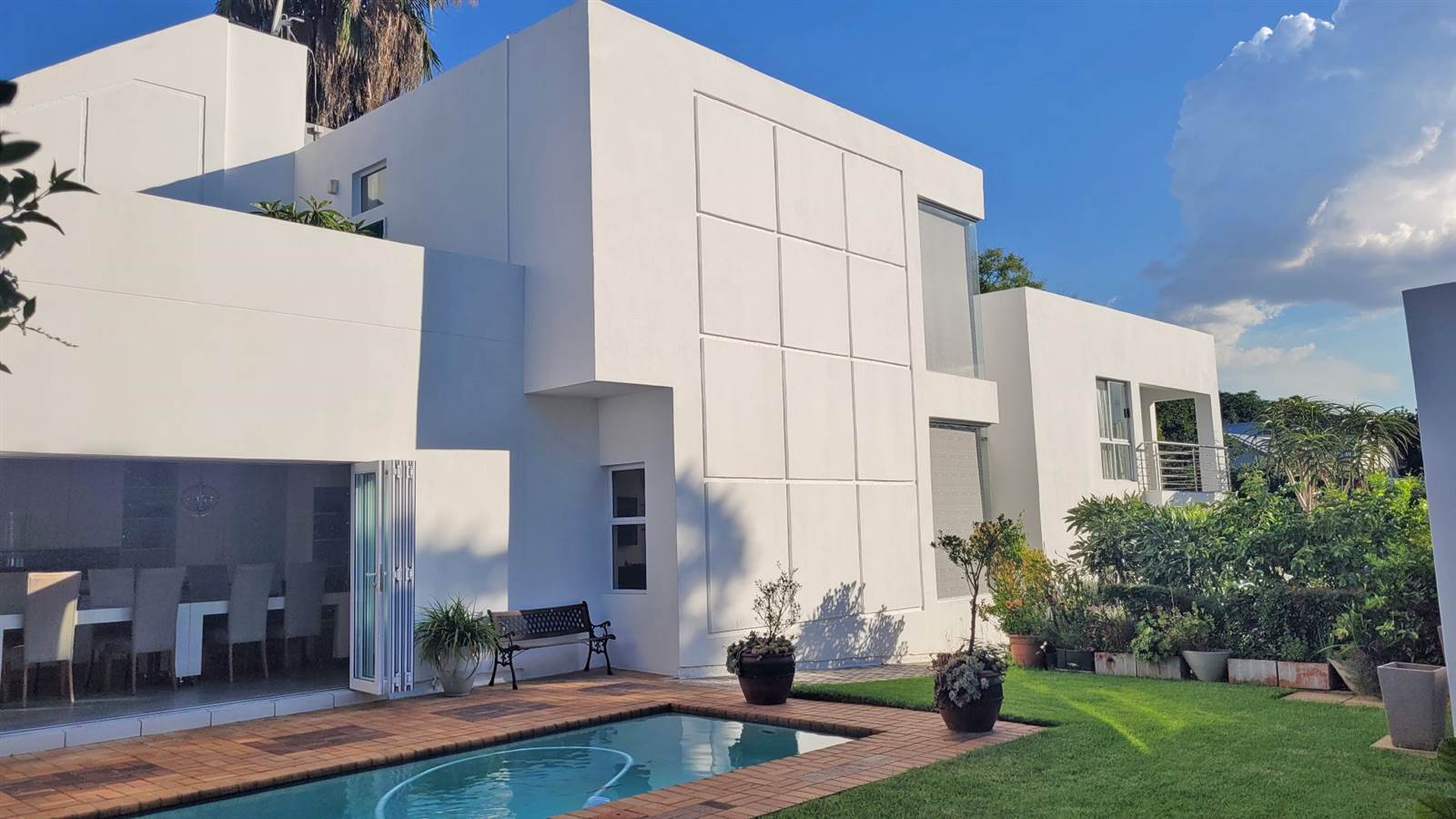3 Bed House in Linden
Custom-built double-storey home set on a lovely stand with magnificent views.
Step into this unique home and enjoy the stylish and sleek finishes.
Double-volume entrance leading to open plan lounge, dining room and designer kitchen with centre island, Whirlpool appliances and plenty of kitchen cupboards. Separate scullery and cold room. Folding glass doors open from the dining room to open patio, pool and garden. Family room / covered patio with built-in braai, fully fitted kitchenette and gas defy stove will make the new owner enjoy large-scale entertaining. Guest bathroom next to the main entrance.
Stainless steel and solid wood staircase leading to 2 large bedrooms with built-in cupboards, 2 bathrooms both en-suite with showers, vanities and wcs. Both bedrooms have access to a covered balcony with amazing views. The main bedroom is on its own floor accessible via the staircase or the new internal LIFT.
Enormous main bedroom with glass corner window to capture the forever views. His and Hers dressing room, full bathroom en suite with double granite vanity, free-standing bath, walk-in shower and wc.
Roof terrace offering birds eye view, door leading to work from home office or man cave.
GUEST / GRANNY COTTAGE
Open-plan bedroom, lounge with fireplace, sliding doors to covered patio. Bathroom with shower, vanity and toilet.
PARKING:
Double automated garage with storage and laundry section, direct access to the house. Visitors parking for 4 to 6 cars.
Additional outbuilding ablution facility and 2 store rooms.
Features:
1.House built in 2013
2.Borehole linked to house
3.Water purification
4.Pre-paid electricity
5.Sunsynk hybrid inverter 8.8KW
6. BSL battery. 51.2V - 5.4 KWH X 2
7.3 geysers (1 x gas, 2 x electrical)
8.Irrigation
9.Chlorine pool with water feature
10.Laminated floors.
11.Internal lift powered by solar.
12.Led lights.
13.Excellent security
On Show
- Sun 02 Jun 14:00 - 17:00
Property details
- Listing number T4513433
- Property type House
- Erf size 801 m²
- Floor size 450 m²
- Rates and taxes R 1 546
Property features
- Bedrooms 3
- Bathrooms 3.5
- Lounges 1
- Dining Areas 1
- Garages 2
- Flatlets
- Pet Friendly
- Patio
- Pool
- Security Post
- Staff Quarters
- Study


