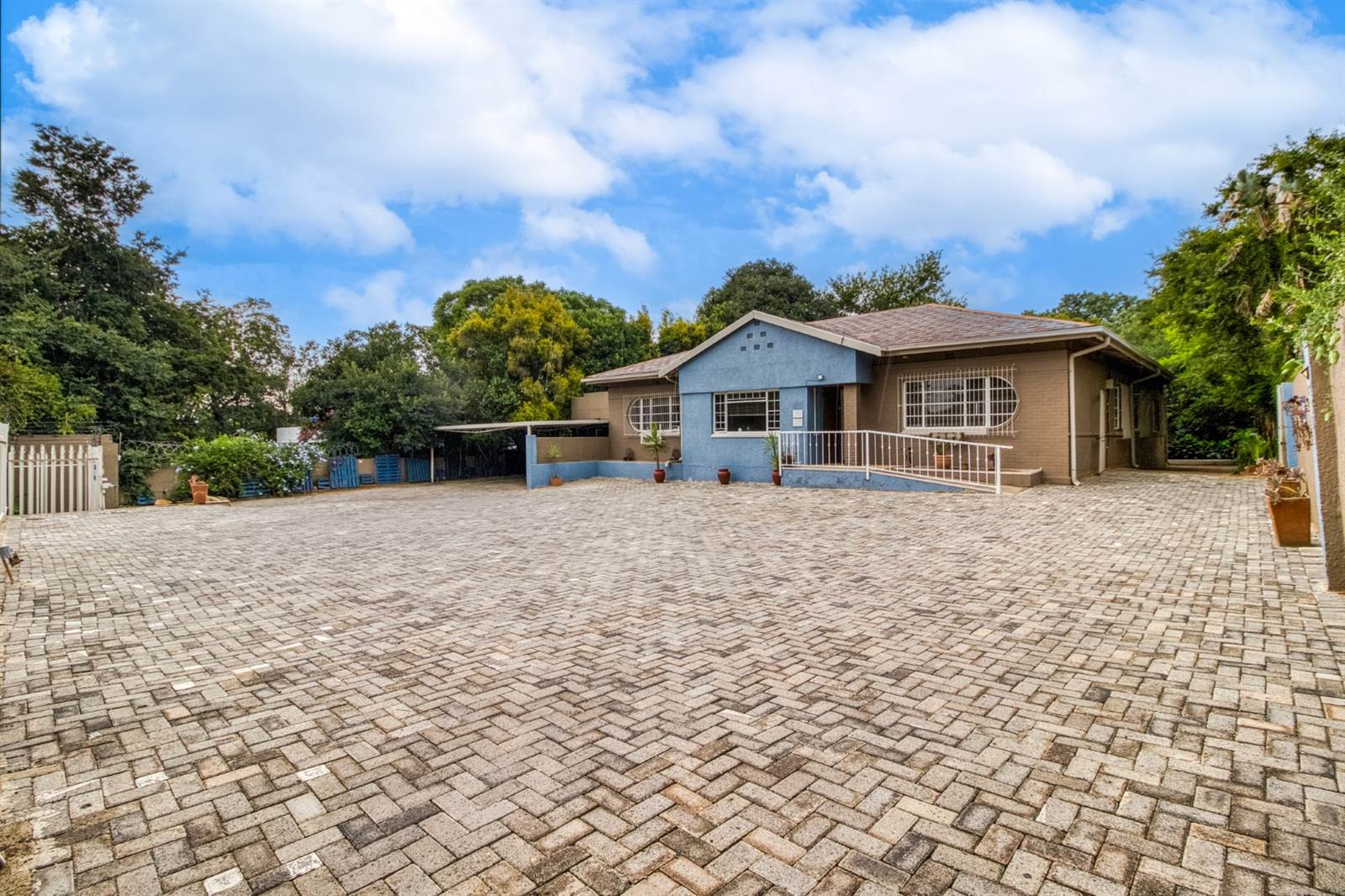


7 Bed House in Linden
Ideally situated on a busy road with a lot of exposure, this property is a great investment, opportunity with tenants in place.
ZONING RESIDENTIAL 4 WITH OFFICES
Stand size: 1541 sqm
Existing buildings:
- Main house with total square meters 243.51 sqm.
Eight medical support services rooms 179.57 sqm. The common area including the kitchen 63.94 sqm
- Separate Cottage single level offering open plan kitchen, dining area and lounge. Separate bedroom and bathroom (shower, basin and toilet) Total of 55.07 sqm
- Two wooden Wendy houses of 9 sqm
- Double Carport
- Parking for 15 to 20 cars
Excellent return on investment with a very good current gross income per month (including cleaning, wifi, gardener and two-thirds of utility bill.
DEVELOPMENT POTENTIAL:
1.Four duplex dwelling units, 0.7 F.A.R of which offices may not exceed 0.26
2.Offices not more than 400 square meters.
The offices may accommodate amongst other professional services, Physiotherapists, Occupational Therapists, Massage Therapists and Bio Kinetics, other related therapists and Medical Doctors.
WITHIN WALKING DISTANCE TO LINDEN HUB AND ALL THE SCHOOLS.
Property details
- Listing number T4484293
- Property type House
- Erf size 1541 m²
- Floor size 300 m²
- Rates and taxes R 1 758
Property features
- Bedrooms 7
- Bathrooms 2.5
- Lounges 1
- Dining Areas 1
- Flatlets
- Pet Friendly
- Patio
- Security Post
- Study