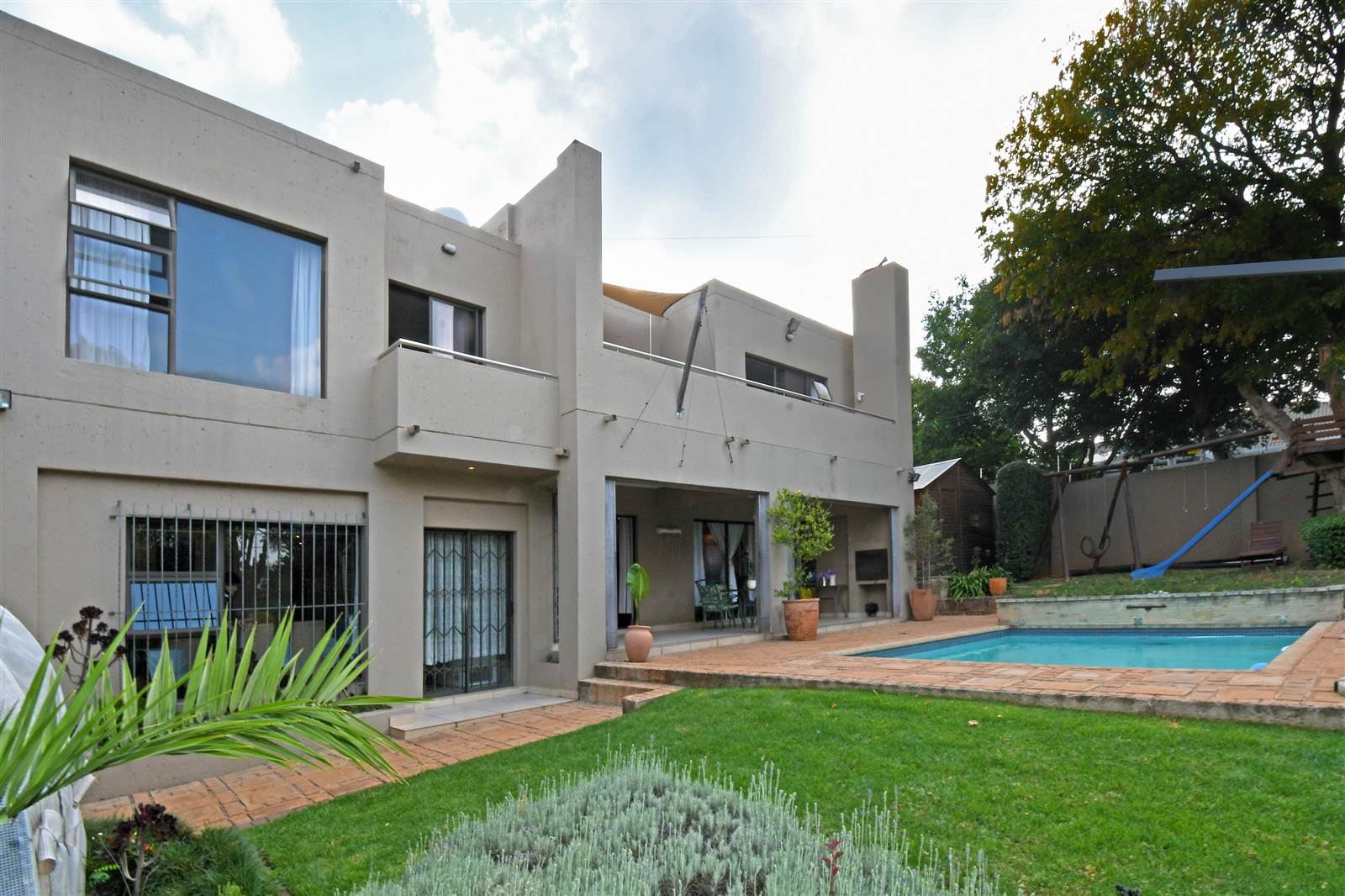


4 Bed House in Fairland
132b johannes streetWelcome to the pinnacle of luxury living! This double storey home, with impeccable finishes, is the epitome of cluster style living, inviting you to indulge in a lifestyle of opulence and comfort. Beyond the large front door and double volume entrance hall, a wealth of features await, meticulously designed to elevate your everyday living experience.
LIVING AREAS:
The expansive open-plan lounge, dining room, and kitchen create a seamless flow throughout the ground floor.
A striking double-sided gas fireplace graces the living and dining area, providing warmth and a enchanting focal point.
An additional gas fireplace in the lounge enhances comfort and ambiance.
STUNNING KITCHEN:
The gourmet kitchen with plenty of cupboard space and granite counters caters for all culinary enthusiasts and convenient daily meal preparations. An adjoining scullery and laundry has space for 3 appliances.
INDOOR-OUTDOOR LIVING:
The living areas seamlessly extend to a covered patio with built-in braai, inviting you to relax by the swimming pool and enjoy the serenity and beauty of the garden. Ideal for entertaining guests or relishing tranquil moments with your family.
UPSTAIRS:
A grand staircase leads to a landing with linen cupboards and bedrooms and flows up a couple of stairs to a fourth bathroom, an expansive pyjama lounge and a study both with access to the balcony overlooking the pool and garden.
SPACIOUS BEDROOMS/EN - SUITE BATHROOMS:
Three generously sized bedrooms, each boasting en-suite bathrooms and private balconiesproviding convenience and individual comfort for each member of your family. The Master suite is a great size featuring ample bics and an impressive full bathroom. The study/fourth bedroom is fed by a fourth bathroom.
STAFF ACCOMMODATION:
Thoughtfully included staff accommodation offers a bathroom and kitchenette, adding ease to your lifestyle.
ADDITIONAL HIGHLIGHTS:
A guest vanity on the ground floor adds practicality to the inside design.
Exquisite ceramic tiles enhance the aesthetic appeal throughout the home.
Double automated garage with direct access plus double carport intensifies vehicle protection and security.
LOCATION:
Conveniently situated in the heart of leafy Fairland. This property is close to top schools, places of worship, numerous shopping centres as well as highways and byways.
Every detail of this property is meticulously crafted - providing an unparalleled experience. The secure cluster-style living ensures peace of mind for you and your loved ones.
Call me today for your exclusive viewing.
Property details
- Listing number T4543986
- Property type House
- Erf size 907 m²
- Floor size 460 m²
- Rates and taxes R 2 256
Property features
- Bedrooms 4
- Bathrooms 4.5
- Lounges 2
- Dining Areas 1
- Garages 2
- Covered Parkings 2
- Pet Friendly
- Patio
- Pool
- Security Post
- Staff Quarters