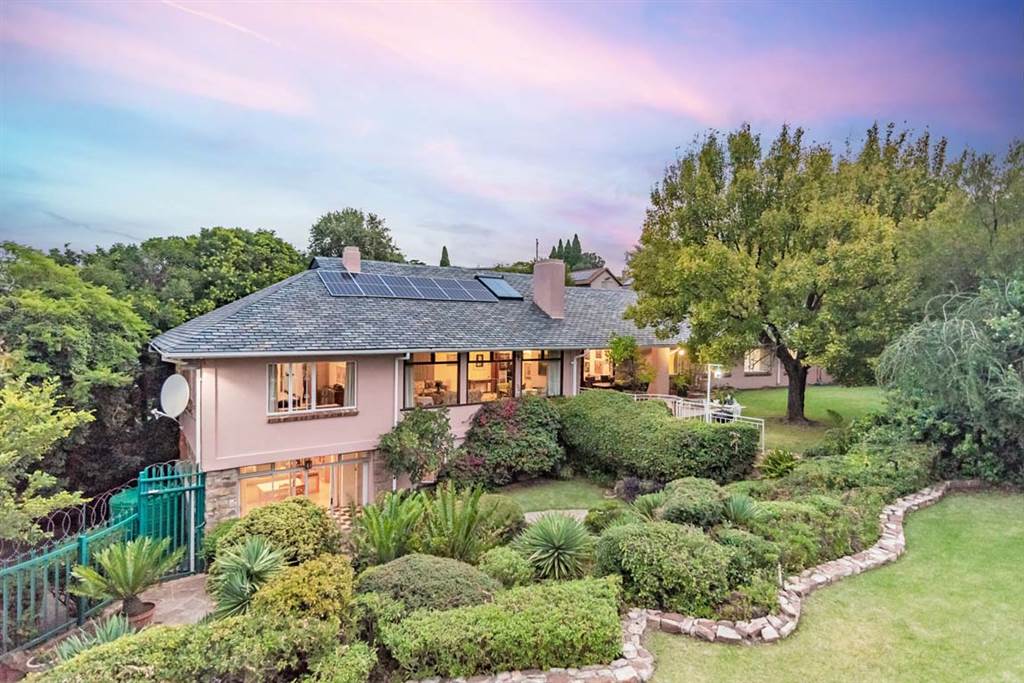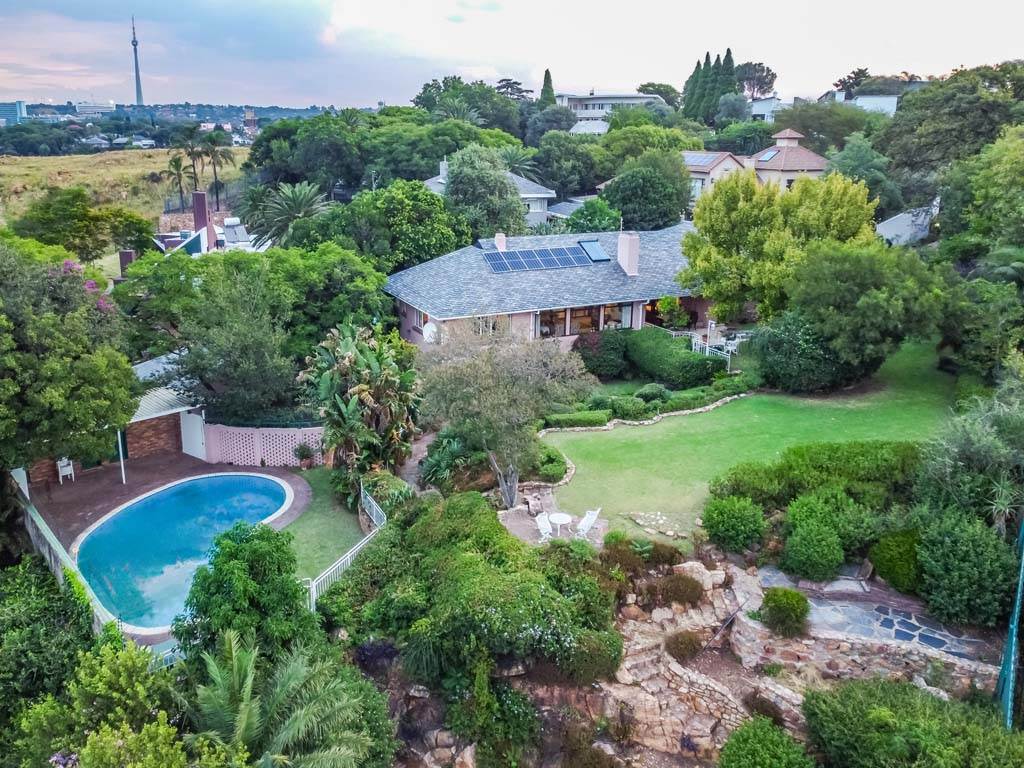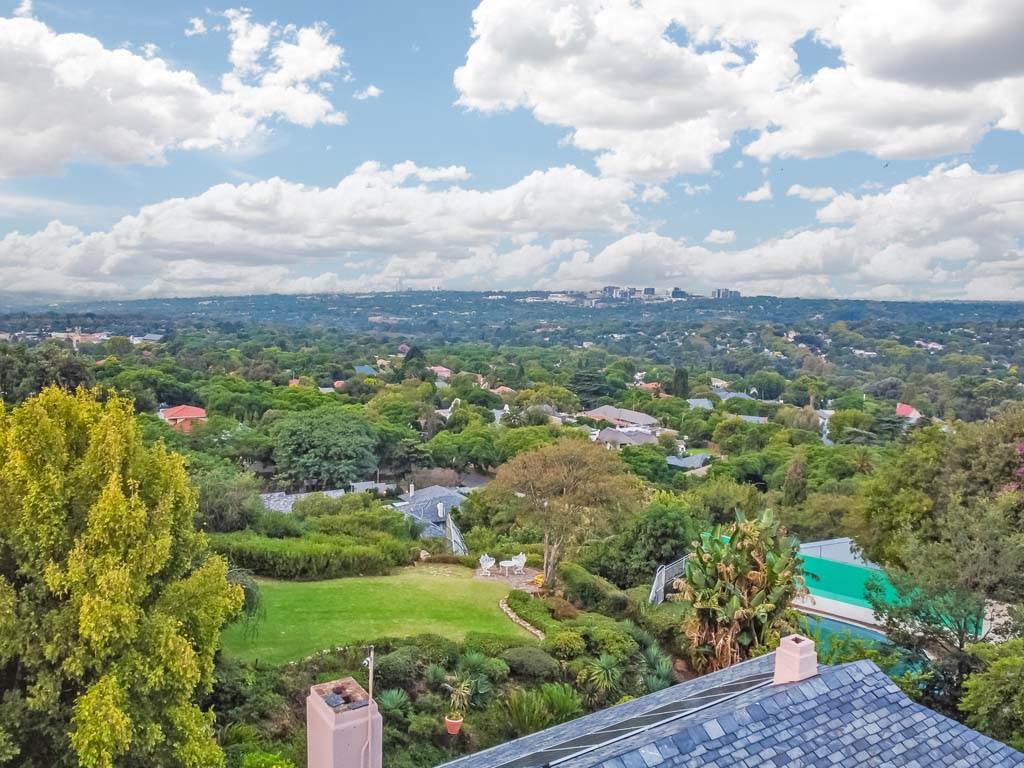R 4 800 000
5 Bed House in Emmarentia
SUNDAY, 7 APRIL 2024 SHOW DAY CANCELLED
The most spectacular view from a lounge Ive seen in decades!
Through the window, across an exquisite, curated, manicured garden the spectacular view draws your focus ..and holds it for breathtaking seconds! Quite unique!
Welcome to this wonderful, classical 5 bedroomed family home, perched on the ridge with unparalleled views that stretch from the vibrant cityscape of Joburg CBD to the bustling hub of Sandton and beyond. Serenity and sophistication.
Strategically positioned on the stand, a seamless fusion of indoor-outdoor living, with garden and panoramic views extending before you. Spread across two levels, this meticulously designed abode is a harmonious balance of space and functionality.
On the upper level, all the family bedrooms and living areas are thoughtfully arranged for comfort and convenience. The heart of the home resides in the elegant lounge and dining room, where floor-to-ceiling windows frame the awe-inspiring vistas, creating a picturesque backdrop for everyday living and entertaining.
Downstairs, a well-appointed guest suite, study, and additional reception rooms await, offering versatility and privacy for various lifestyle needs. Whether utilized as a quiet retreat, home office, or a children''s play area, these spaces cater to various options with ease.
Meticulously maintained, this home exudes timeless elegance and charm. While retaining its original character, the property presents an opportunity for modernization through simple cosmetic updates, allowing you to imprint your personal style effortlessly.
Beyond its captivating aesthetics, this residence epitomizes the values of comfortable family living, where every corner tells a story of warmth and cherished memories. With its enviable location, exceptional views, and endless potential, this Emmarentia gem stands as a testament to refined urban living at its finest.
Special features:
24/7 Street Guard
Wood burning fireplaces throughout
Large entrance hall
Direct entrance from the garage into the home
Kids study area
Service lane secure parking
Swimming pool with changerooms
Solar and inverters 5kva
JoJo Water tanks
Laundry area
Staff Accommodation 2 staff
Property details
- Listing number T4574652
- Property type House
- Erf size 2135 m²
- Floor size 750 m²
- Rates and taxes R 4 016
Property features
- Bedrooms 5
- Bathrooms 3.5
- En-suite 2
- Lounges 2
- Dining Areas 1
- Covered Parkings 3
- Access Gate
- Built In Cupboards
- Laundry
- Patio
- Pool
- Scenic View
- Security Post
- Staff Quarters
- Storage
- Study
- Walk In Closet
- Entrance Hall
- Kitchen
- Scullery
- Intercom
- Pantry
- Electric Fencing
- Family Tv Room
- Paving
- Fireplace
- Built In Braai


