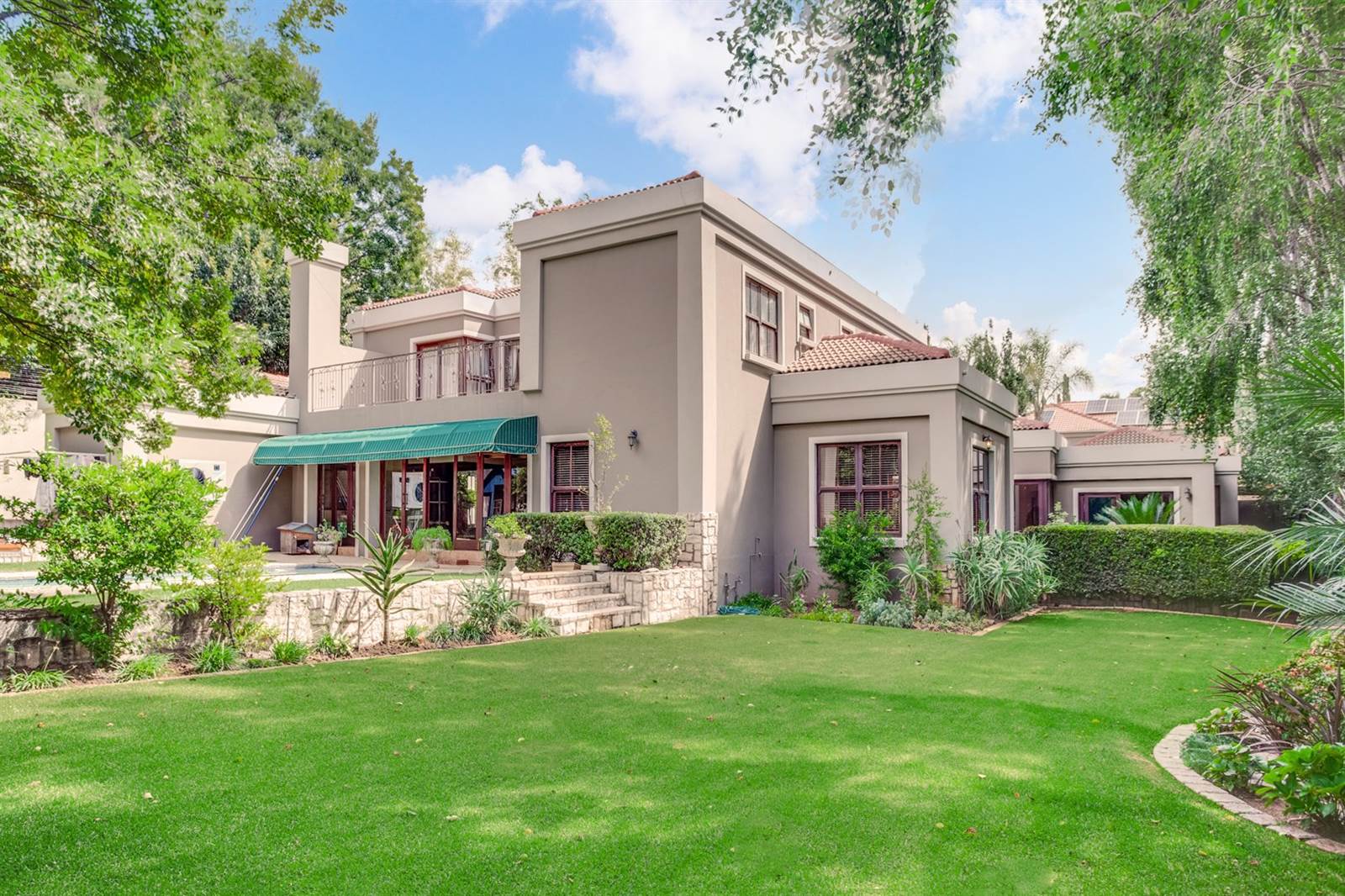


4 Bed House in Boskruin
This exceptional Mediterranean style residence has generous proportions and will be suitable for the buyer who has an eye for precision and appreciates timeless design and quality.
Beyond the pan-handle drive way and auto gates, the paved driveway leads to a water feature and grand entrance to this impressive home. The property is set on 1767 sqm of private garden setting.
The double wooden door opens up to this warm and embracing home which consists of the following features :
The tiled living rooms consist of 3 separate lounge areas, one of which features a pub area.
Dining room
Large central entertainment area with a gas braai, prep bowl and pool table (to stay with the house).
The beautiful 4th bedroom and full en-suite bathroom features a shower, bath, basin and toilet - tiled. It is located in the guest wing on the ground floor. The bedroom has wooden floors and access to the garden.
Large gourmet kitchen with quality wooden cupboards and black granite counter tops. 5 plate gas hob and gas oven. Space for a double fridge, microwave.
Laundry and scullery with space for 3 appliances and double sink.
Walk in pantry.
Guest toilet and wash hand basin.
Study with built in shelving
Storage cupboards in the passageway and extra storeroom under the stairs.
The kitchen leads to an outside courtyard.
The reception room spills to an open patio in a secluded lush landscaped garden with roses, a water feature and covered patio with plenty of seating space, a built in braai, cupboards, shelving and counters - enabling outdoor entertainment even on cooler evenings.
Sparkling heated pool with an Alliance 230v heat pump.
Wendy house / storeroom.
Upstairs :
An elegant staircase, flanked by wrought iron hand rails, sweeps up to a landing infused with natural light from an outside balcony. From this vantage point, one has a view of the garden and pool. The staircase splits to incorporate a pyjama / TV lounge and bedrooms on either side.
2 large sunny bedrooms with built in cupboards and wooden flooring both with quality en-suite bathrooms.
Main bedroom with walk in dressing room and luxurious en-suite bathroom featuring a large shower, a jacuzzi style bath, his and hers vanity basins and a toilet.
The Bedroom leads to balcony overlooking the beautiful manicured garden and pool.
Linen cupboard
All blinds are included in the sale of this home.
4 garages with wooden doors
Outside separate cottage - 1 bedroom with full bathroom and kitchen with quality finishes.
Sunsynk 5 Kw Invertor system with 2 Lithium batteriesc Solar power
The Suburb of Boskruin
Affording easy access to all major highways, main routes, public and private schools, churches, medical and sporting facilities and other conveniently located amenities.
Main Routes:
Approximately 5kms from N1 highway, 7kms from Randburg business Centre, 12 kms from Sandton, 18kms from Braamfontein/ Johannesburg
Schools:
Trinity House School, Curro Aurora Private School, Randpark High and Junior Schools, Unika Laerskool, Fontainebleau Laerskool, Damelin College, Charterhouse School, Randburg Hoerskool
Shopping Malls:
RandRidge Mall, Cresta Shopping Centre, Clearwater Mall, Northgate Shopping Centre, Heathway Centre, Boskruin Village Shopping Centre, Summerfields Centre, Brightwater Commons
Main Sporting Facilities and Clubs:
Randpark Golf Club (Firethorn and Bush Willow), Boskruin Community Centre, Virgin Active, Randburg Sports Club
Medical Facilities:
Life Wilgeheuwel Hospital, Netcare Olivedale Hospital, Sandton Medi Clinic, Life Flora Hospital, HealthWorx Medical Centres, MediCross
Property details
- Listing number T4510203
- Property type House
- Erf size 1767 m²
Property features
- Bedrooms 4
- Bathrooms 4.5
- Lounges 4
- Dining Areas 1
- Garages 4
- Pool
- Security Post
- Study