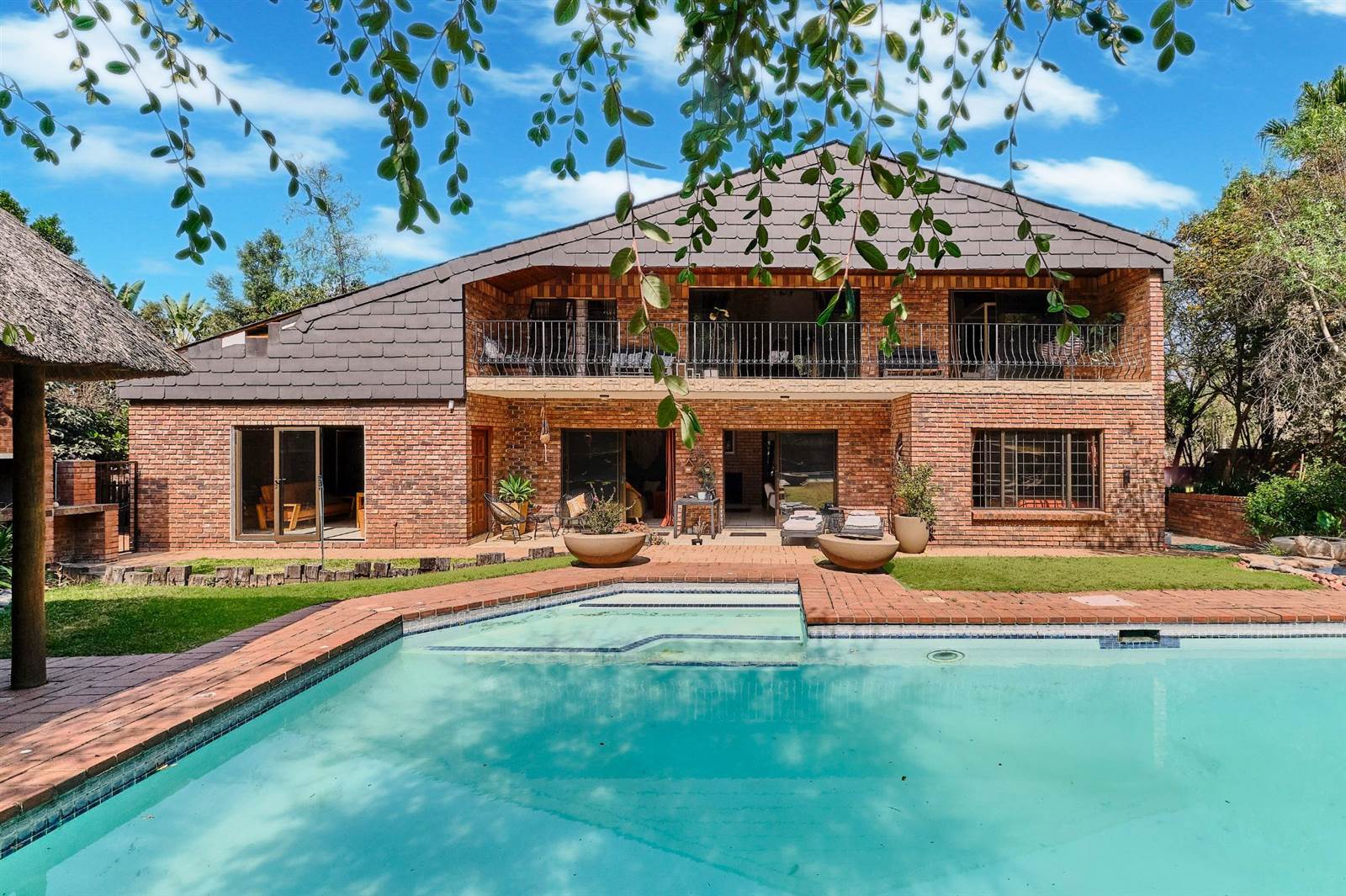5 Bed House in Boskruin
A Boskruin Delight. This beautiful double story home in a cul-de-sac nestled at the base of Boskruin Koppie is waiting for a new family to move in to make it their own! Take a slow walk up the koppie to enjoy the panoramic views of Johannesburg and feel that you are one with nature.
The home boasts large open plan living areas with sliding doors, fitted with clear guard, that open out onto the patio. This home lends itself to relaxed living and entertaining family and friends with a swimming pool, thatched gazebo, a separate bar that opens to the braai area and garden.
The large gourmet kitchen has plenty of storage space, and boasts a gas hob, wooden finishes, granite counter tops and a breakfast counter with easy access to the open plan dining and living room with fireplace and sliding doors to the garden.
A guest bedroom with its stunning en-suite bathroom and a second downstairs bedroom / study and guest loo complete the rooms downstairs.
Upstairs you will find the main en-suite, PJ lounge kept cozy with a firepalce, 2 bedrooms and family bathroom. A large open space with shelving could be used as a reading room, games room or study area.
The main bedroom and PJ Lounge open with sliding doors to a balcony overlooking the koppie and garden..
Additional features:
Staff Bathroom
Double garages
Generator
Borehole
Automated irrigation
Property details
- Listing number T4344248
- Property type House
- Erf size 2558 m²
- Rates and taxes R 1 758
Property features
- Bedrooms 5
- Bathrooms 3.5
- En-suite 2
- Lounges 3
- Garages 2
- Alarm
- Balcony
- Built In Cupboards
- Pool
- Study
- Kitchen
- Garden
- Fireplace
- Irrigation System


