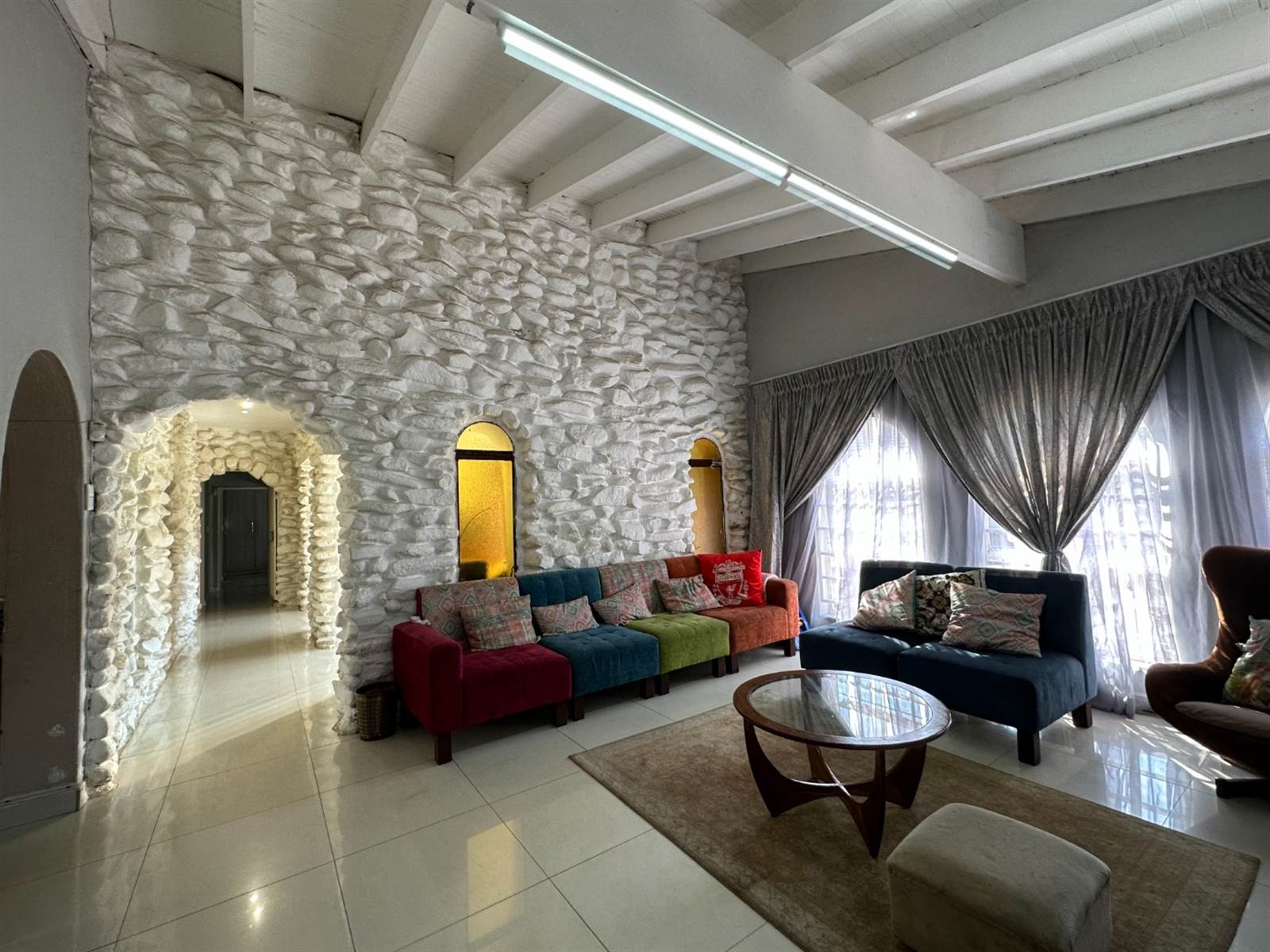6 Bed House in Ridgeway
44 leticia road6 Bedroom Home in Ridgeway
Why to Buy: Prime Gem in Ridgeway
1. Spacious Plot 1257 m2: Plenty of room for your dreams.
2. Charming 3-Bedroom Haven: Stylish comfort in every corner.
3. Pool and Yard Space: Outdoor fun with a refreshing pool.
4. 2-Bedroom Flatlet: Versatile space for guests or creativity.
5. Sunlit Lounge and Sunroom: Natural light, enchanting views.
6. Stunning White Rock Wall: Elegance in lounge, sunroom, and passage.
7. Modern Kitchen and Nook: Culinary haven with a cozy dining space.
8. Luxurious Bedrooms: Wooden floors, mirror cupboards, loft charm.
9. Grand Main Bedroom: Step-up area, walk-in closet, modern Ensuite.
10. Bonus: Flatlet and Office Space: Additional living and working options.
11. Enchanting Outdoor Area: Relax by the pool in a charming garden.
12. Convenient Driveway and Carport: Paved for easy vehicle accommodation.
13. Endless Possibilities: A property ready for your imagination.
14. Exclusive Viewing: Contact us now to witness Ridgeway''s magic.
Introducing a prime gem in Ridgeway that''s set to steal your heart!
Nestled on a delightful corner of a charming street, this property boasts a generous plot size of 1257 m2, offering ample space for your dreams to flourish. Step into this 3-bedroom haven, where every corner exudes comfort and style. A refreshing pool beckons, surrounded by abundant yard space, ready for your outdoor escapades. Adding to the allure, a spacious 2-bedroom flatlet stands ready to accommodate guests or inspire your creative vision.
As you step into the lounge area, a warm embrace welcomes you, seamlessly connected to the main entrance room. Illuminated by sunlit grace, the sunroom beyond boasts sliding doors, framing a view of the enchanting garden and the sparkling pool.
An exceptional feature awaitsthe entire lounge, sunroom, and passage adorned with a stunning, large white rock wall feature. The epitome of elegance, this space is beautifully tiled, enhancing the allure of your new abode.
Enter the kitchen, a masterpiece of modern design, complete with generous space that invites culinary creativity. An ideal dining nook completes this gourmet haven.
A passage leads to the neatly appointed first bathroom, catering effortlessly to the 2 bedrooms and guests alike. Laminated wooden flooring graces each bedroom, with the 1st bedroom showcasing built-in mirror cupboards, while the 2nd surprises with loft-like charm and sleek sliding cupboards.
Prepare to be captivated by the grandeur of the main bedroom, offering a step-up area perfect for relaxation or workouts. Your own gateway to the pool area, this haven also unveils a walk-in closet that gracefully connects to the modern Ensuite bathroom.
But wait, there''s more! A prized possession awaitsa spacious 2-bedroom, 1-bathroom flatlet, complete with an open-plan kitchen and lounge area. Adjacent, a recently crafted office space boasts contemporary charm and a smart bathroom.
Outside, the enchantment continues with a pool and charming garden area, perfect for unwinding under the open sky. A paved driveway and carport ensure your vehicles are comfortably accommodated.
This property is a treasure trove of possibilities, and it''s beckoning you to experience its splendor. Don''t miss your chancecontact us now to arrange a viewing and witness the magic for yourself!
Contact us for an exclusive viewing!
Property details
- Listing number T4289119
- Property type House
- Erf size 1200 m²
Property features
- Bedrooms 6
- Bathrooms 4
- En-suite 1
- Lounges 2
- Dining Areas 1
- Garages 3
- Open Parkings 10
- Flatlets
- Access Gate
- Alarm
- Pool
- Garden
- Electric Fencing
- Paving


