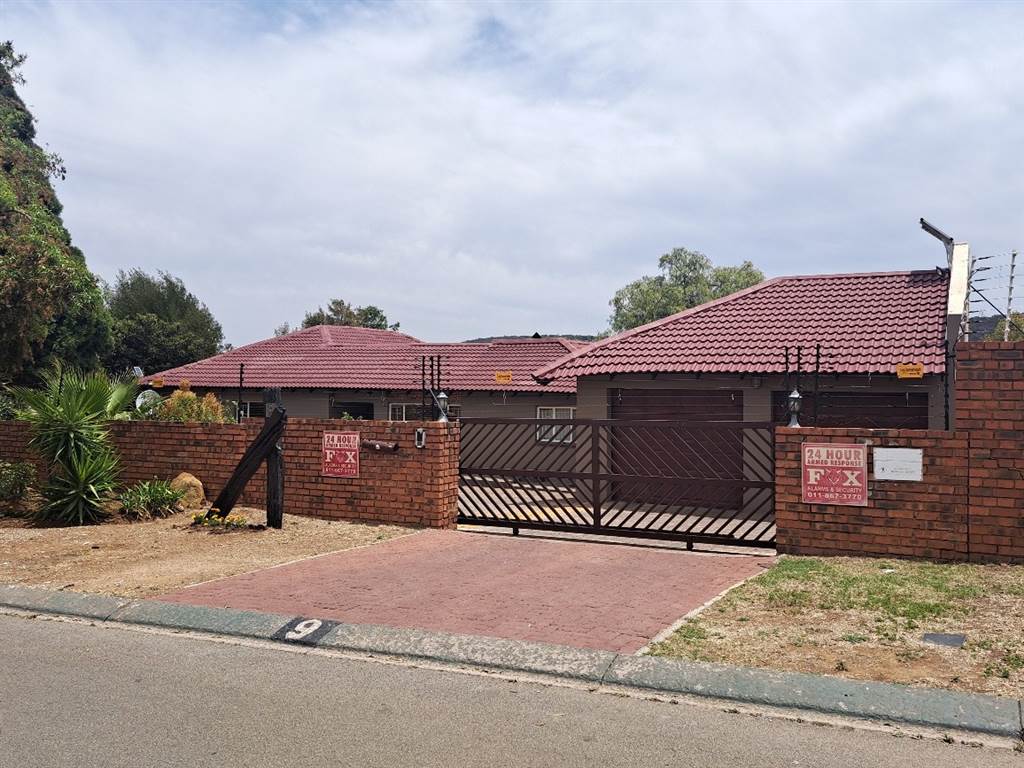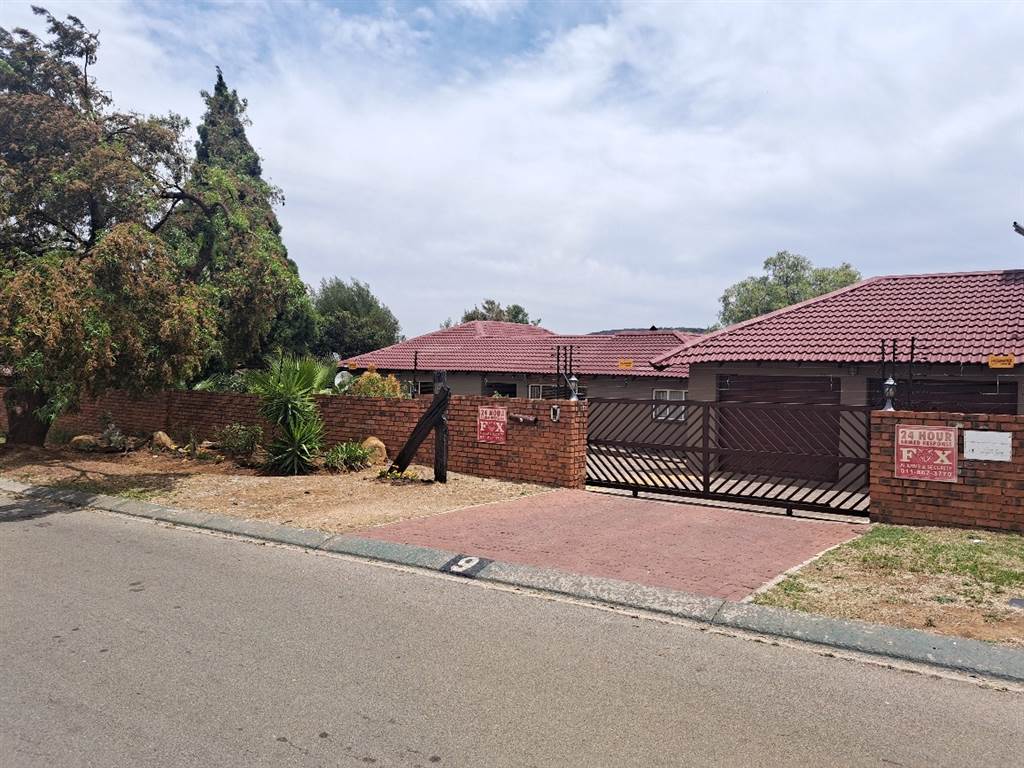


3 Bed House in Mulbarton
9 harling road
GORGEOUS OPEN-PLAN HOME - PERFECT FOR THE LARGE FAMILY GET-TOGETHERS
Looking for a home to host the family on those special occasions without the hassle of loadshedding??
This large family home offers 2 lounge spaces and a dining room which are all open onto a spacious chef''s kitchen made from Cherrywood with Black Granite tops. It offers an eye level oven, brand new gas hob, space for a double door fridge, washing machine and dishwasher and an island open to the whole space.
3 Sunny bedrooms with BIC''s, a study with built-in shelving, the MES is a full bathroom, the 2nd bathroom has a shower,toilet and basin.
This home has an inside atrium with a built-in braai and canopy that opens and closes. Perfect for entertaining or for the family to come together to enjoy the morning breakfast or even the sun-downers.
The whole house is tiled and has blinds on all the windows.
Outside, there is a double automated garage. The automated driveway gate, electric fence and the alarm system are all connected to a solar panel. All outside lights are solar lights. A gorgeous sparkling pool is in the spacious back garden, perfect for the kids and large enough for the dogs.
Plus there''s more! A large wooden cottage, perfect for a workshop/paint studio/ more accommodation, the home has fibre and a petrol generator to complete your perfect new home. No more load-shedding for you
This home is definitely worth a viewing, give me call today to make a viewing appointment
Property details
- Listing number T4406401
- Property type House
- Erf size 995 m²
- Rates and taxes R 1 483
Property features
- Bedrooms 3
- Bathrooms 2
- En-suite 1
- Lounges 2
- Dining Areas 1
- Garages 2
- Pet Friendly
- Alarm
- Pool
- Study
- Garden
- Electric Fencing
- Paving
- Built In Braai