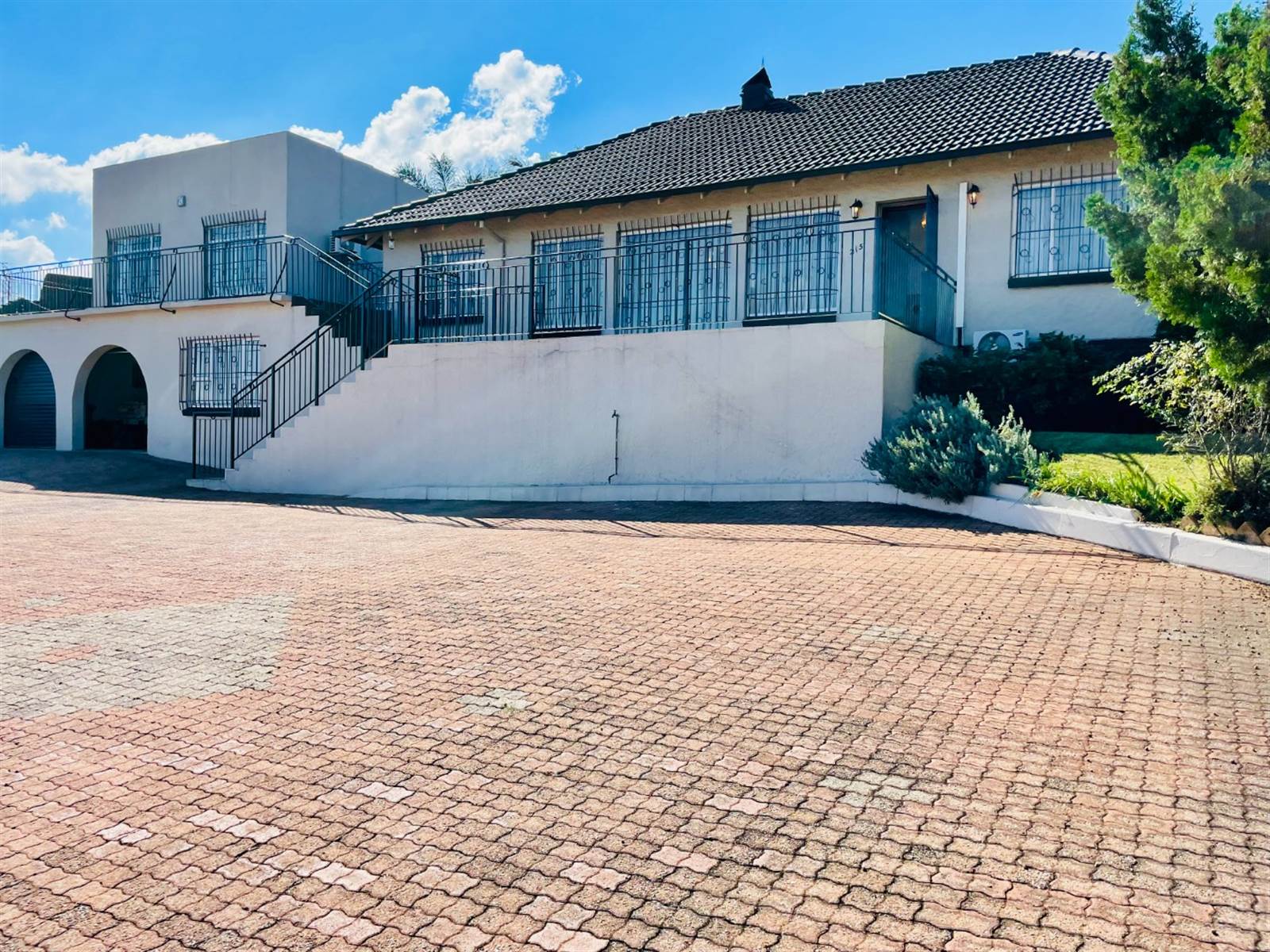


5 Bed House in Linmeyer
215mds peter avenue
SUPER SPACIOUS SPLIT LEVEL FIVE BEDROOM HOME | LARGE 1 684M2 CORNER STAND | GREAT VIEWS | LOADS OF PARKING
Why to Buy?
- Five spacious bedrooms with built in wardrobes - two of these bedrooms are fitted with airconditioners
- Three full bathrooms - one being and onsuite bathroom to the main bedroom with extra large shower, large double basin and a bidet
- Ultra spacious kitchen with storage and cooking spaces is galore including a half moon shaped breakfast nook
- Lounge and adjacent dining room with high ceilings and a cozy fireplace
- Large and secluded private corner stand measuring 1 684m2
- Large brick and slasto paved courtyard with a tarpaulin adjacent to the swimming pool area
- Four lock up parkings - two of which are lock up garages
This solidly built five bedroom home offers you not only an endless amount of space to change and transform it to be your next dream family home but it is also very secure. Ideally situated at the top end of Linmeyer Ridge offering you uninterrupted views of Johannesburg South and situated close to all amenities including great schools, shopping and more plus major transport routes. BONUS - located in a manned boomed off area. And then all of this on 1 684m2 of land.
This spacious home boast five spacious bedrooms with built in wardrobes - two of these bedrooms are fitted with airconditoners. Three full bathrooms with one being an onsuite bathroom to main the bedroom with extra large shower, large double basin and a bidet. This home also enjoys ultra spacious kitchen with storage and cooking spaces is galore including a half moon shaped breakfast nook, eye level oven, 5 plate gas stove and space for five appliances. To the left of the entrance hall is the large formal lounge and an adjacent dining room with its high ceilings and a cosy fireplace. The interior living spaces are essentially split into three areas. The home enjoys much natural light.
Outside there is a large paved patio area covered with a double size canopy. A large attractive swimming pool is the focus of the garden area which is adorned with a large variety of fruit trees and shrubs and a small herb garden. Staff accommodation is located at the rear side of the property. Pre-paid electricity and fiber have been installed on the property. The lower level of this home is where you find a fully fitted bar adjacent to the lockup garages. Well secured with two separate entrances on either side of the property with automated gates plus four lock up parkings, two of which are lock up garages. The property has a secure half-moon shaped fully paved parking space that can easily accommodate ten cars.
These are some of the features of this unique and differently designed home. The other features are too many to mention here. A very different and attractive home. Attractively priced and well below replacement value.
Call for your exclusive viewing, dont delay!
Property details
- Listing number T4569142
- Property type House
- Erf size 1684 m²
Property features
- Bedrooms 5
- Bathrooms 3
- En-suite 1
- Lounges 1
- Dining Areas 1
- Garages 4
- Open Parkings 8
- Pet Friendly
- Access Gate
- Patio
- Pool
- Scenic View
- Staff Quarters
- Storage
- Wheel Chair Friendly
- Entrance Hall
- Kitchen
- Garden
- Paving
- Fireplace
- Aircon