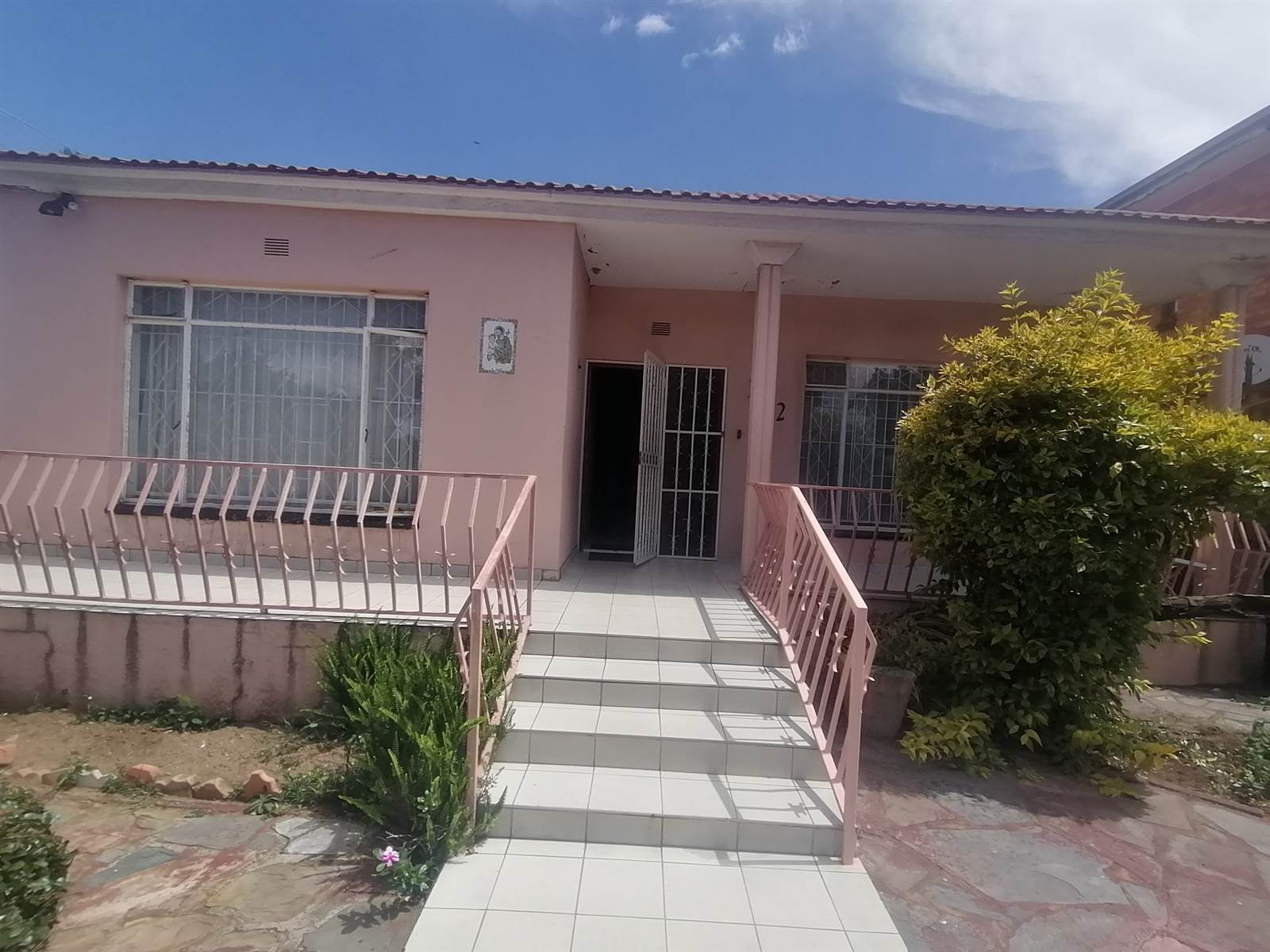


R 1 200 000
3 Bed House in Kenilworth
Your Dream Lifestyle Awaits!
3 Bedrooms
Double Garage
Granny Flat
Beautiful Balcony
Serene Garden Area
Spacious Bedrooms:
Three generously sized bedrooms provide ample space for relaxation and personal retreat.
The master bedroom features a private balcony, offering breathtaking views and a serene escape.
Your vehicles deserve the best! The double garage ensures secure parking for your cars, providing convenience and peace of mind.
Enhance your living space with a versatile granny flat, perfect for accommodating guests, creating a home office, or an additional income stream.
Unwind and enjoy the beauty of your surroundings on the elegant balcony. Whether it''s morning coffee or evening relaxation, this space is designed for tranquility.
Immerse yourself in the beauty of nature with a meticulously landscaped garden area. The perfect spot for outdoor gatherings, family picnics, or simply basking in the sun.
The heart of this home is the contemporary kitchen, equipped with state-of-the-art appliances and ample counter space, making meal preparation a joy.
Indulge in spa-like experiences with meticulously designed bathrooms, featuring modern fixtures and stylish finishes.
Proximity to shopping centers and boutiques for all your retail therapy needs.
Parks & Recreation: Nearby parks and recreational areas for outdoor activities and family fun.
Transportation: Convenient access to public transportation, making commuting a breeze.
Invest in Your Future:
This property is not just a home it''s an investment in a lifestyle of comfort, elegance, and convenience.
Don''t miss the opportunity to make Kenilworth, your new address.
For inquiries and to schedule a private viewing, contact
*Extreme care has been taken to ensure that all representations contained in this advertisement are accurate and is provided on an as is basis with no guarantees whatsoever. The representations herein has not been compiled to meet a Purchasers individual requirements and it remains the Purchasers sole responsibility to inspect the property duly prior to entering into any purchase agreement. The representations herein does not constitute the terms of sale as the images and descriptions are merely indicative. Chas Everitt assumes no responsibility for any errors and we reserve the right to correct/change/update the advert at any time without prior notice.*
Property details
- Listing number T4484834
- Property type House
- Erf size 495 m²
- Rates and taxes R 876
Property features
- Bedrooms 3
- Bathrooms 1
- Lounges 1
- Dining Areas 1
- Garages 2
- Pet Friendly
- Access Gate
- Balcony
- Built In Cupboards
- Fenced
- Entrance Hall
- Kitchen
- Garden
- Garden Cottage